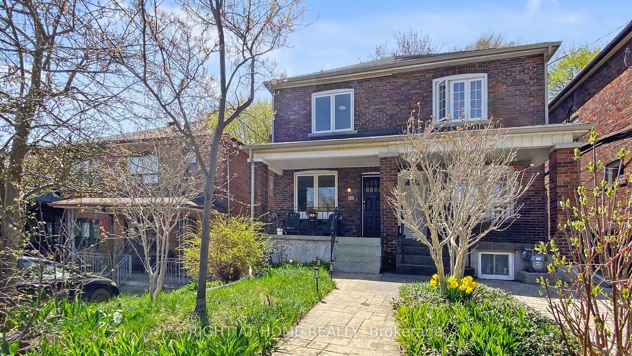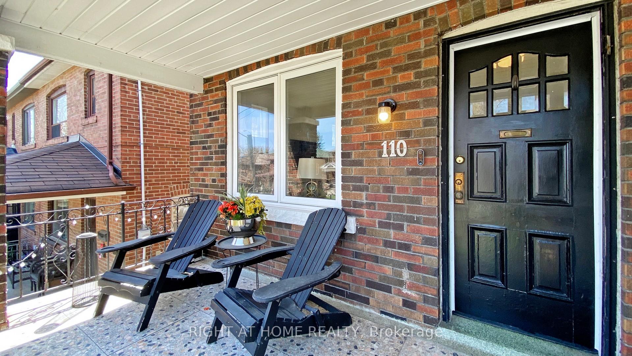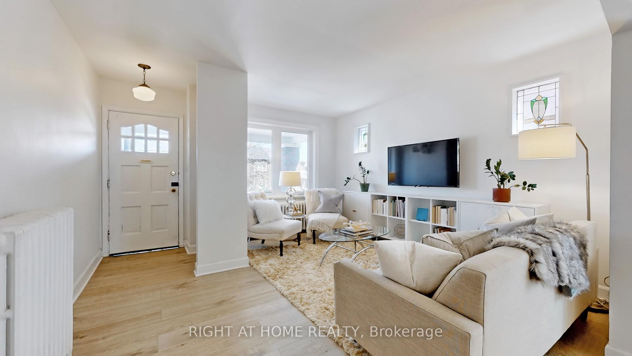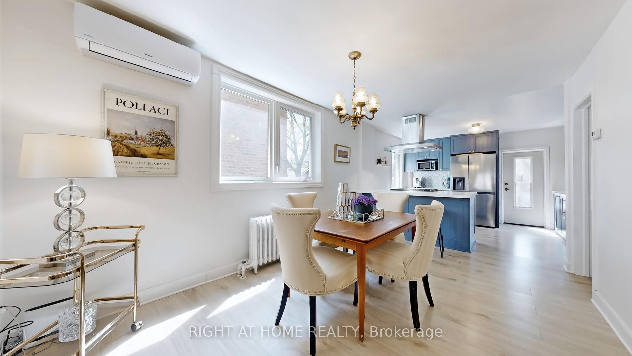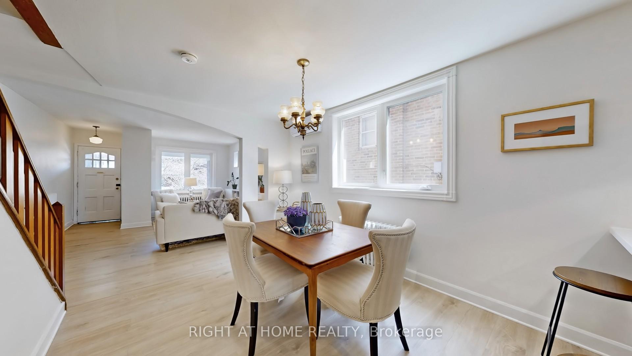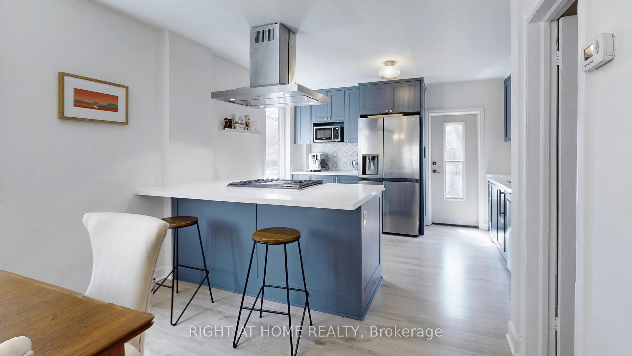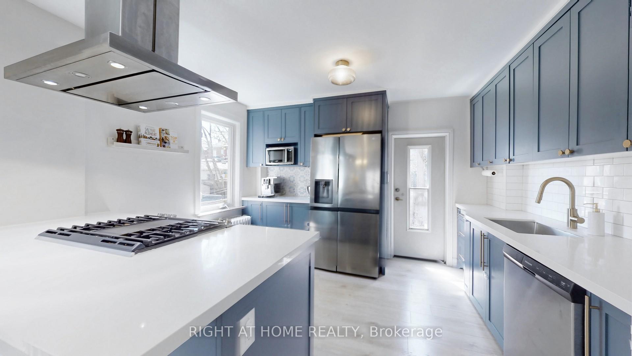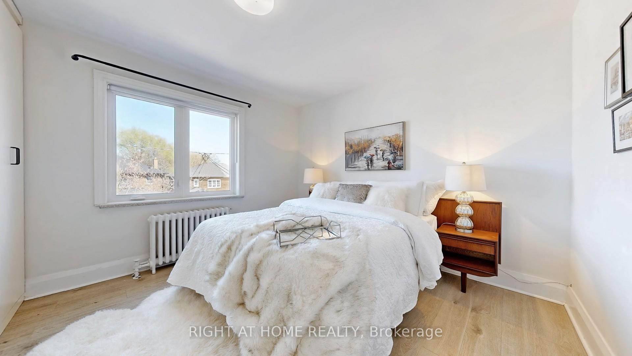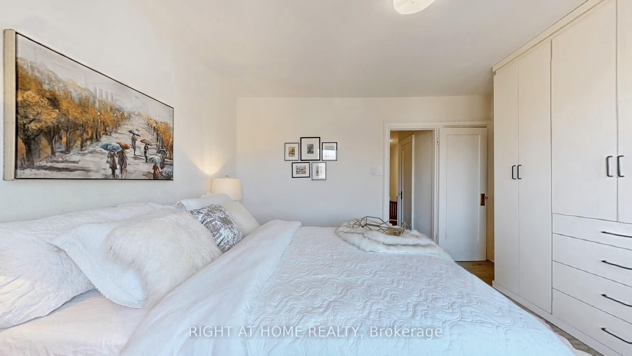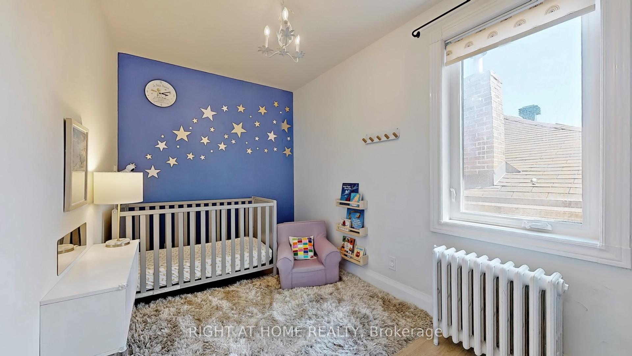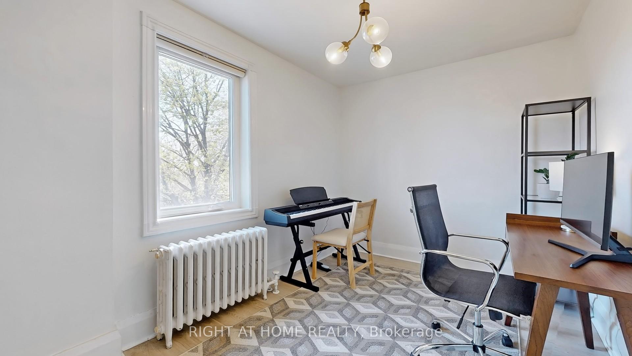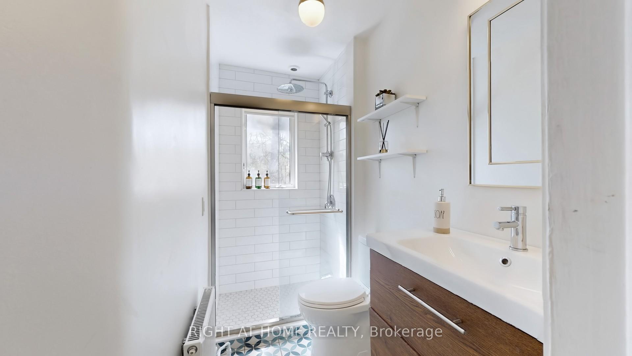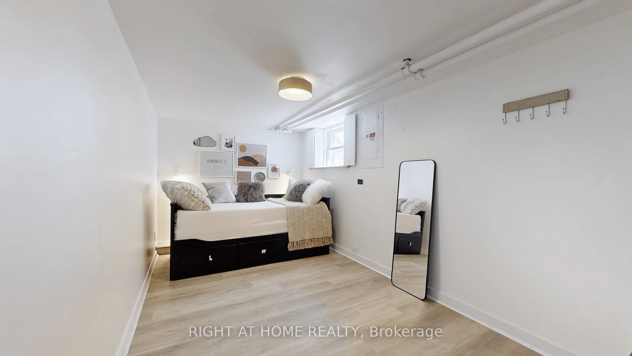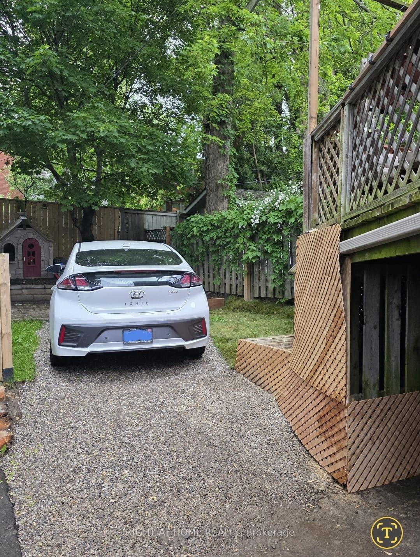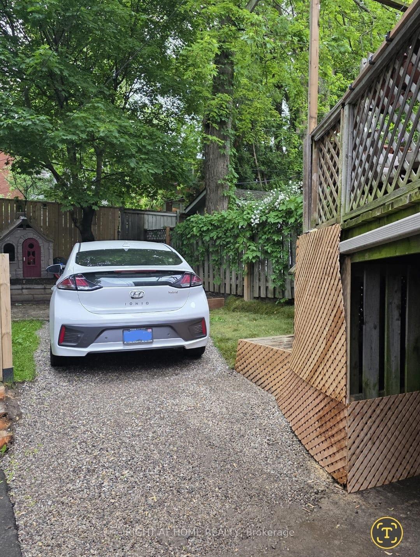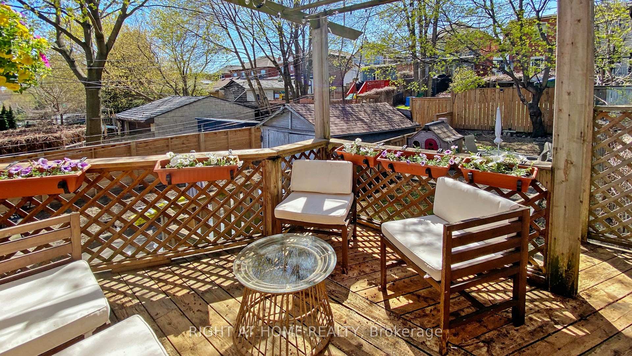$1,219,999
Available - For Sale
Listing ID: C12189287
110 Roseneath Gard , Toronto, M6C 3X6, Toronto
| This spacious, updated, bright semi-detached family home is on a sought-after, neighborly street in Toronto's vibrant Oakwood Village. This lovingly maintained home beautifully balances modern upgrades with its original character and charm. Featuring three generously sized bedrooms, two bathrooms, and a new parking pad, there's space here for your whole family to grow. Enjoy an open-concept living and dining area and an updated kitchen. The spacious, mostly above-grade basement has a separate entrance and a roughed-in kitchen. Ideal for an in-law suite, home office, or future rental income. The high-efficiency solar panel system, installed through a government program, dramatically reduces energy bills while supporting a greener planet. Ultra-Low Energy Bills. Solar-Powered Living. Eco-Friendly & Wallet-Friendly! *** Open house Saturday and Sunday from 2 pm to 4 pm*** |
| Price | $1,219,999 |
| Taxes: | $5379.82 |
| Assessment Year: | 2025 |
| Occupancy: | Owner |
| Address: | 110 Roseneath Gard , Toronto, M6C 3X6, Toronto |
| Directions/Cross Streets: | Oakwood and Glenhurst |
| Rooms: | 2 |
| Rooms +: | 1 |
| Bedrooms: | 3 |
| Bedrooms +: | 1 |
| Family Room: | F |
| Basement: | Finished wit |
| Level/Floor | Room | Length(ft) | Width(ft) | Descriptions | |
| Room 1 | Main | Living Ro | 13.48 | 12.86 | Window, Open Concept |
| Room 2 | Main | Dining Ro | 11.91 | 9.91 | Window, Open Concept |
| Room 3 | Main | Kitchen | 12.76 | 12.6 | Window, Open Concept |
| Room 4 | Second | Bedroom | 11.71 | 7.77 | Window, Closet |
| Room 5 | Second | Bedroom 2 | 12.2 | 7.18 | Window, Closet |
| Room 6 | Second | Bedroom 3 | 11.94 | 10.66 | Window, Closet Organizers |
| Room 7 | Basement | Recreatio | 20.37 | 10.76 | Window, Side Door |
| Room 8 | Basement | Bedroom | 14.86 | 7.74 | Above Grade Window, Laminate |
| Washroom Type | No. of Pieces | Level |
| Washroom Type 1 | 3 | Second |
| Washroom Type 2 | 4 | Basement |
| Washroom Type 3 | 0 | |
| Washroom Type 4 | 0 | |
| Washroom Type 5 | 0 |
| Total Area: | 0.00 |
| Approximatly Age: | 51-99 |
| Property Type: | Semi-Detached |
| Style: | 2-Storey |
| Exterior: | Brick |
| Garage Type: | None |
| (Parking/)Drive: | Other |
| Drive Parking Spaces: | 1 |
| Park #1 | |
| Parking Type: | Other |
| Park #2 | |
| Parking Type: | Other |
| Pool: | None |
| Approximatly Age: | 51-99 |
| Approximatly Square Footage: | 1100-1500 |
| CAC Included: | N |
| Water Included: | N |
| Cabel TV Included: | N |
| Common Elements Included: | N |
| Heat Included: | N |
| Parking Included: | N |
| Condo Tax Included: | N |
| Building Insurance Included: | N |
| Fireplace/Stove: | N |
| Heat Type: | Water |
| Central Air Conditioning: | Wall Unit(s |
| Central Vac: | N |
| Laundry Level: | Syste |
| Ensuite Laundry: | F |
| Sewers: | Sewer |
$
%
Years
This calculator is for demonstration purposes only. Always consult a professional
financial advisor before making personal financial decisions.
| Although the information displayed is believed to be accurate, no warranties or representations are made of any kind. |
| RIGHT AT HOME REALTY |
|
|

Ash Ganjeh Abdi
Sales Representative
Dir:
647-897-3444
Bus:
416-391-3232
| Virtual Tour | Book Showing | Email a Friend |
Jump To:
At a Glance:
| Type: | Freehold - Semi-Detached |
| Area: | Toronto |
| Municipality: | Toronto C03 |
| Neighbourhood: | Oakwood Village |
| Style: | 2-Storey |
| Approximate Age: | 51-99 |
| Tax: | $5,379.82 |
| Beds: | 3+1 |
| Baths: | 2 |
| Fireplace: | N |
| Pool: | None |
Locatin Map:
Payment Calculator:

