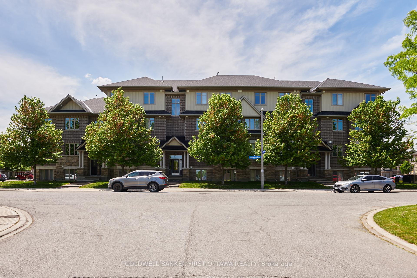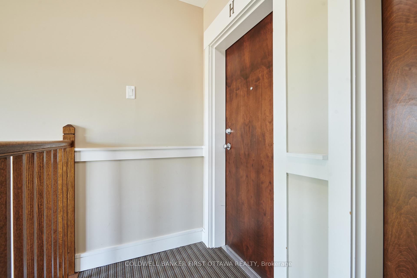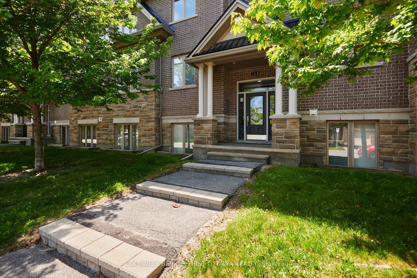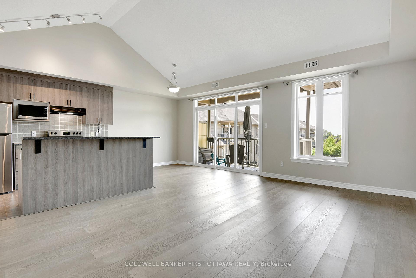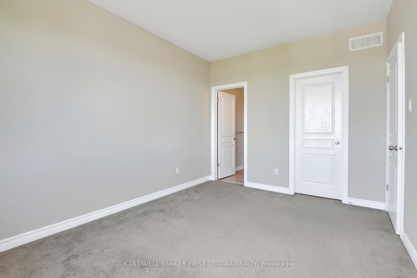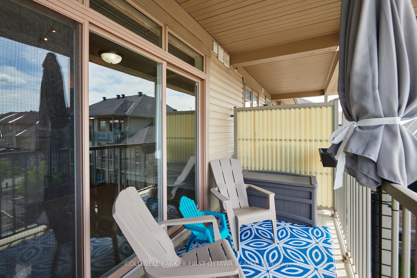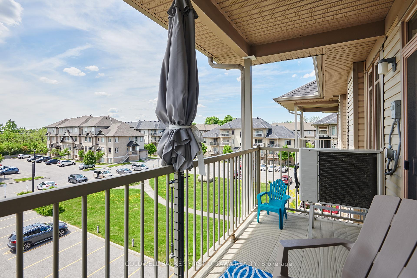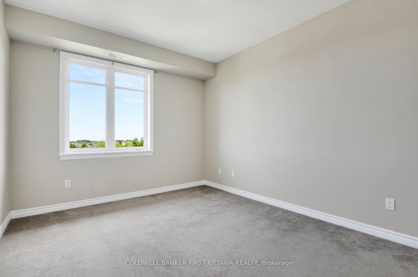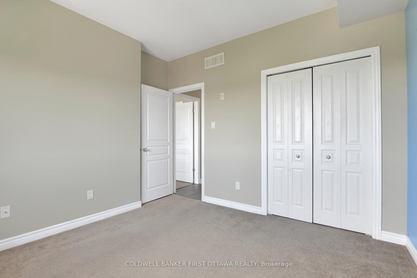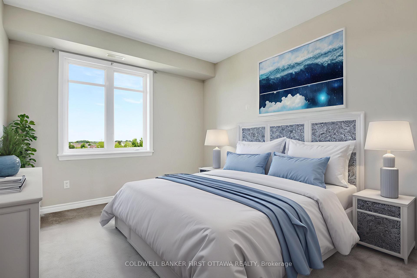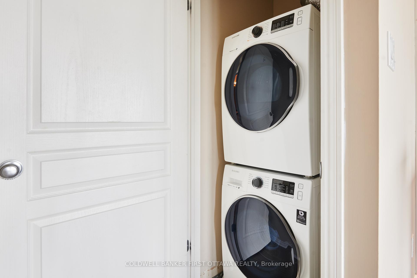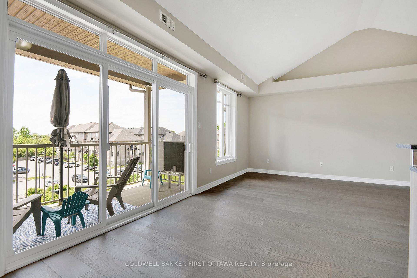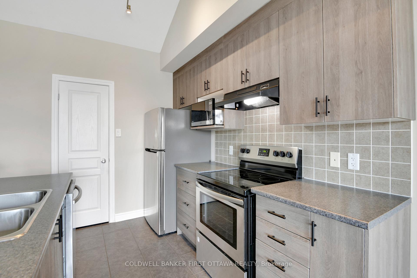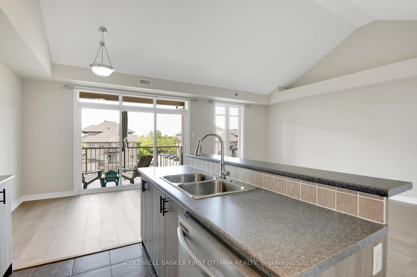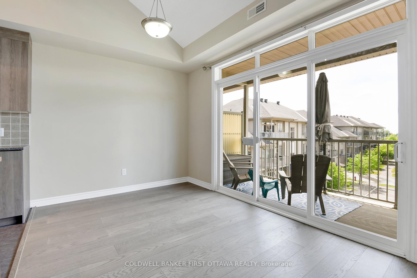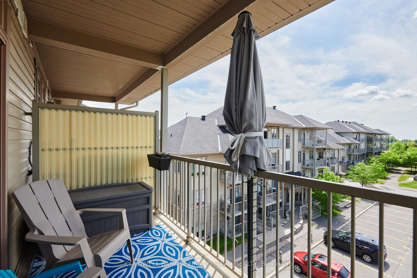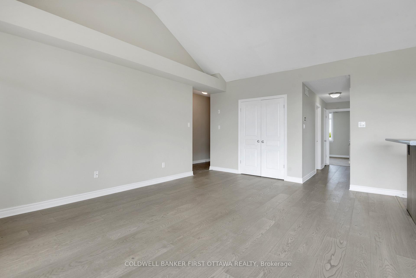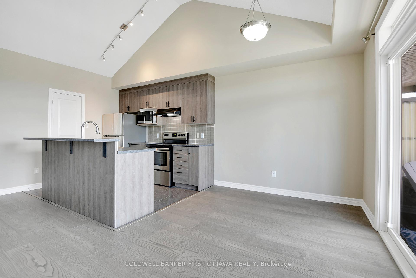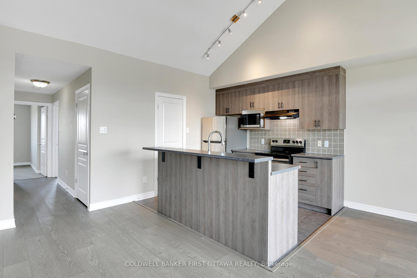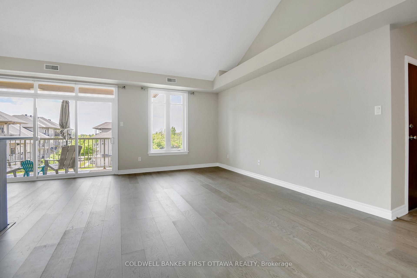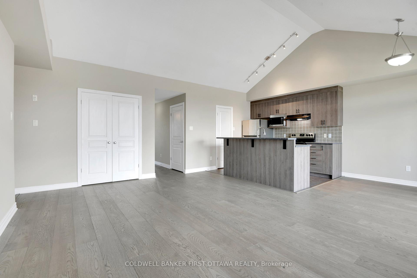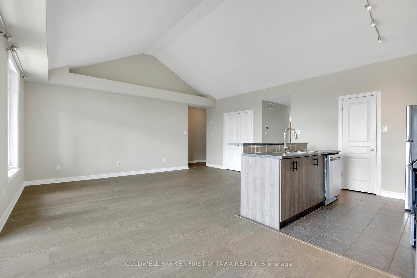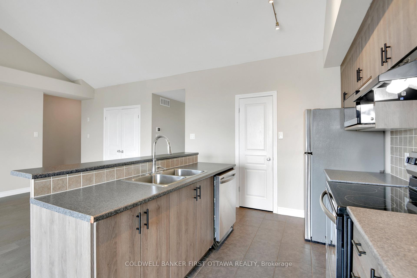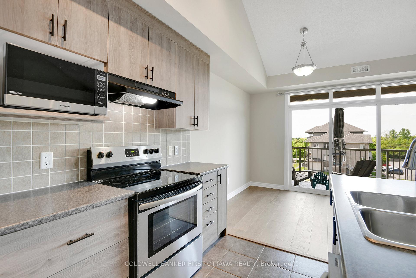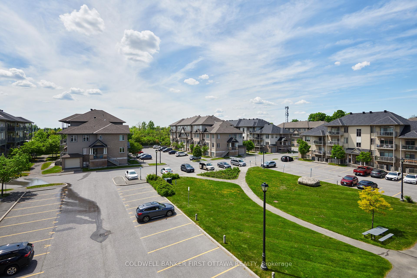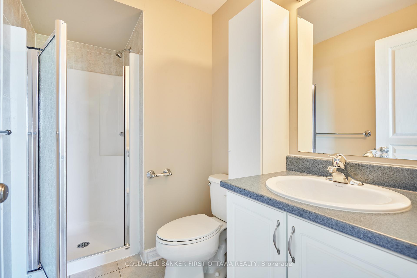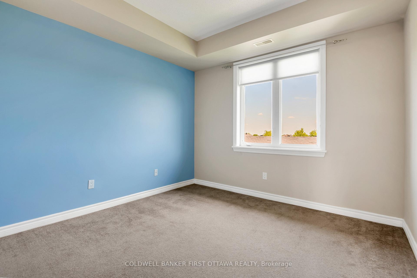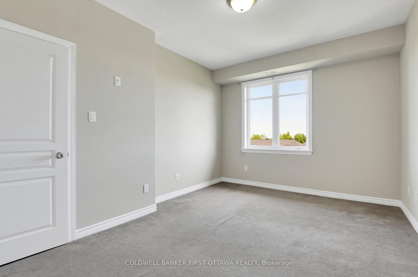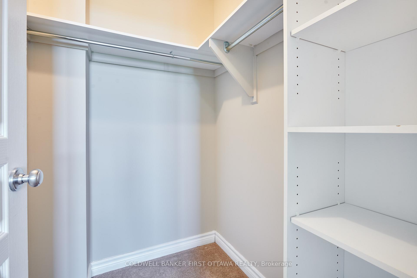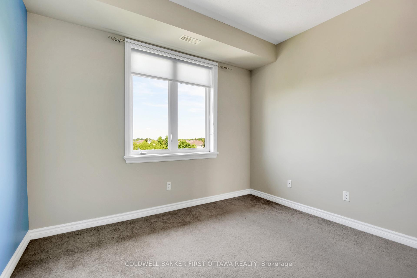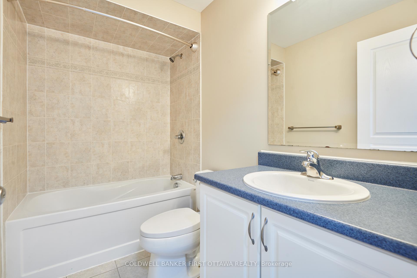$418,900
Available - For Sale
Listing ID: X12182229
188 Hornchurch Lane , Barrhaven, K2J 2T3, Ottawa
| Move on up to this Open Concept 2 bed/2bath condo nestled in an established neighbourhood of Barrhaven. Cathedral ceiling & new plank laminate flooring in living/dining spaces (2025) Efficient kitchen boasts island with sink, dishwasher (2025) & storage, walk-in pantry, stainless fridge, stove, microwave. Updated cabinetry doors & hardware (2025) Samsung stacked laundry unit in hall closet. Furnace (2024) A/C (2019) Primary bedroom features a walk-in closet & 3-piece ensuite bath. Both bedrooms have cozy neutral carpeting. Enjoy west facing exposure, great natural light, & private balcony overlooking the community. Walk to shops & services, schools, parks,daycare, bus transportation & more. Move-in ready. |
| Price | $418,900 |
| Taxes: | $2961.00 |
| Assessment Year: | 2024 |
| Occupancy: | Vacant |
| Address: | 188 Hornchurch Lane , Barrhaven, K2J 2T3, Ottawa |
| Postal Code: | K2J 2T3 |
| Province/State: | Ottawa |
| Directions/Cross Streets: | Longfields at Rodeo |
| Level/Floor | Room | Length(ft) | Width(ft) | Descriptions | |
| Room 1 | Main | Living Ro | 18.79 | 14.07 | Cathedral Ceiling(s), Carpet Free, Combined w/Dining |
| Room 2 | Main | Dining Ro | 8.07 | 7.97 | Carpet Free, Cathedral Ceiling(s) |
| Room 3 | Main | Kitchen | 9.09 | 8 | Cathedral Ceiling(s), Centre Island, Ceramic Floor |
| Room 4 | Main | Primary B | 15.68 | 10.99 | 3 Pc Ensuite, Broadloom, Walk-In Closet(s) |
| Room 5 | Main | Bedroom 2 | 11.09 | 10.82 | Broadloom, Double Closet |
| Room 6 | Main | Bathroom | 4 Pc Bath | ||
| Room 7 | Main | Bathroom | 3 Pc Ensuite, Separate Shower |
| Washroom Type | No. of Pieces | Level |
| Washroom Type 1 | 4 | Main |
| Washroom Type 2 | 3 | Main |
| Washroom Type 3 | 0 | |
| Washroom Type 4 | 0 | |
| Washroom Type 5 | 0 |
| Total Area: | 0.00 |
| Approximatly Age: | 11-15 |
| Sprinklers: | Smok |
| Washrooms: | 2 |
| Heat Type: | Forced Air |
| Central Air Conditioning: | Central Air |
| Elevator Lift: | False |
$
%
Years
This calculator is for demonstration purposes only. Always consult a professional
financial advisor before making personal financial decisions.
| Although the information displayed is believed to be accurate, no warranties or representations are made of any kind. |
| COLDWELL BANKER FIRST OTTAWA REALTY |
|
|

Ash Ganjeh Abdi
Sales Representative
Dir:
647-897-3444
Bus:
416-391-3232
| Virtual Tour | Book Showing | Email a Friend |
Jump To:
At a Glance:
| Type: | Com - Condo Townhouse |
| Area: | Ottawa |
| Municipality: | Barrhaven |
| Neighbourhood: | 7706 - Barrhaven - Longfields |
| Style: | Stacked Townhous |
| Approximate Age: | 11-15 |
| Tax: | $2,961 |
| Maintenance Fee: | $395 |
| Beds: | 2 |
| Baths: | 2 |
| Fireplace: | N |
Locatin Map:
Payment Calculator:

