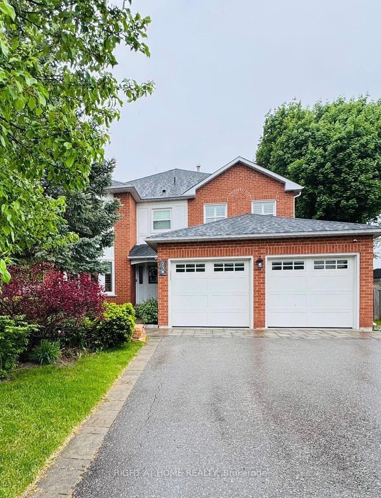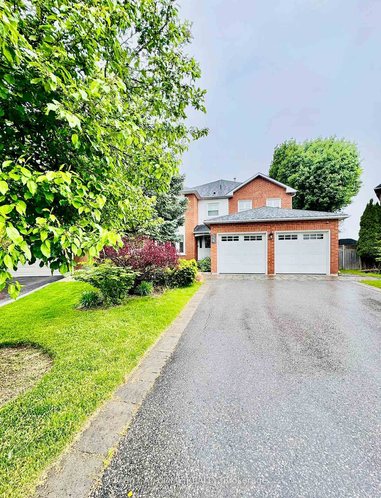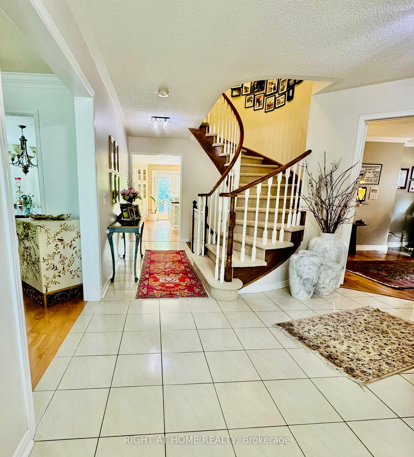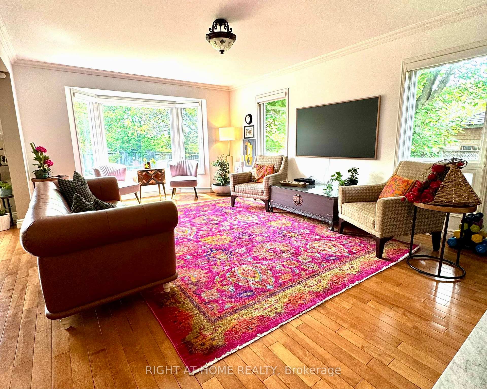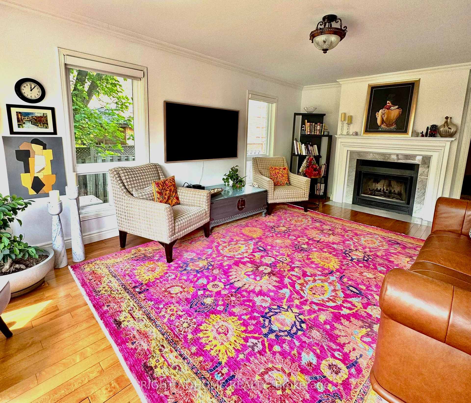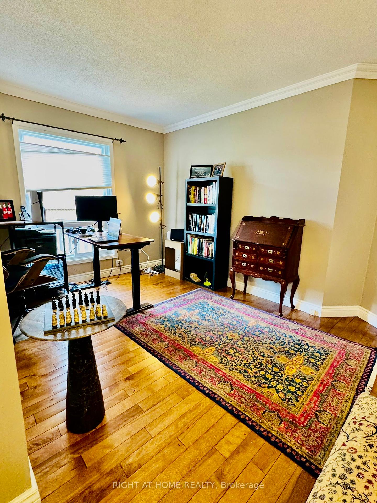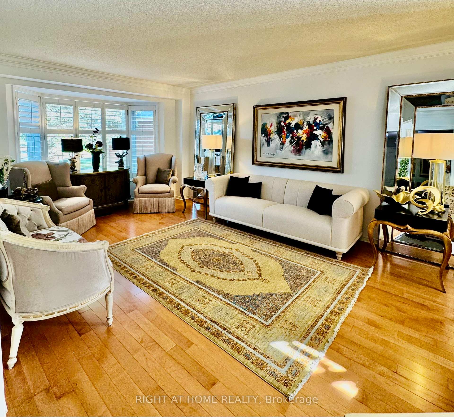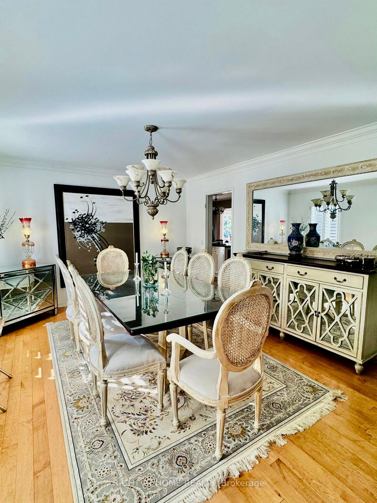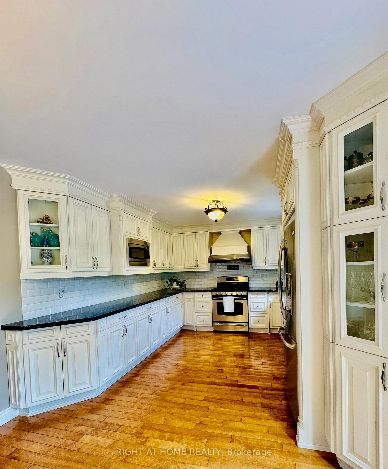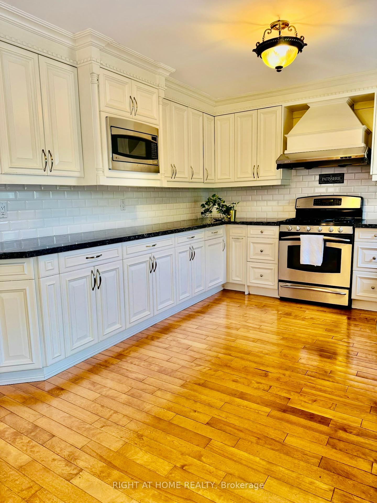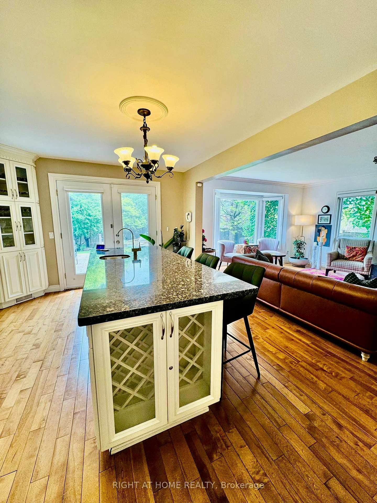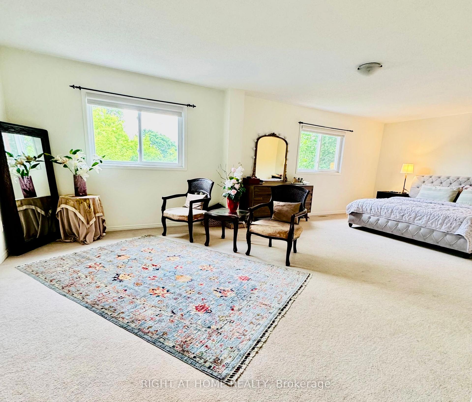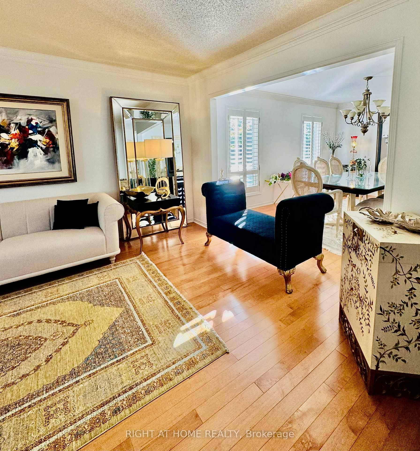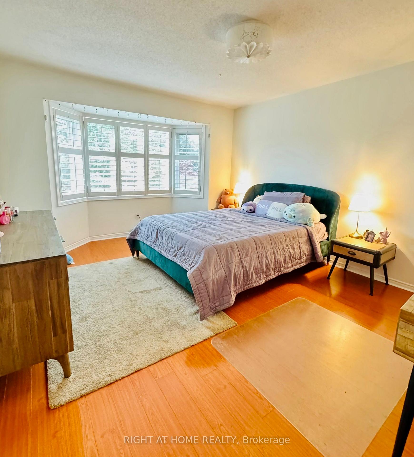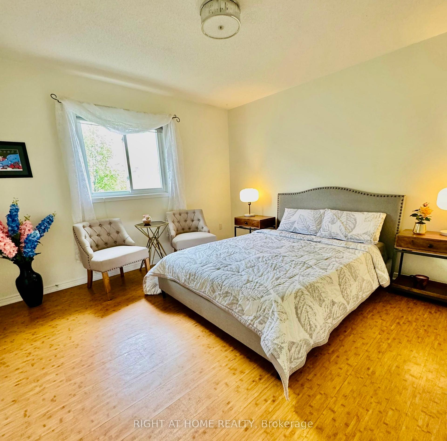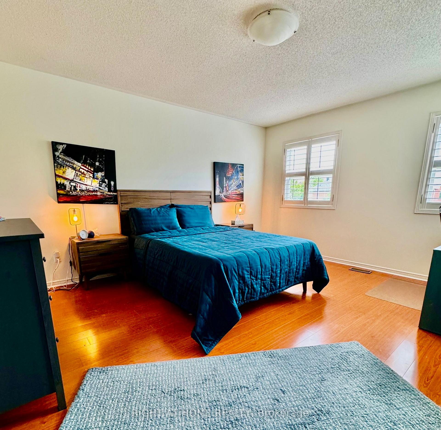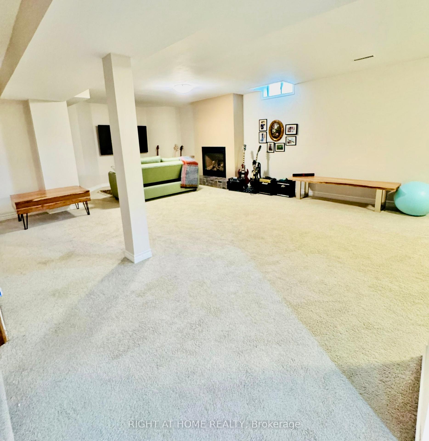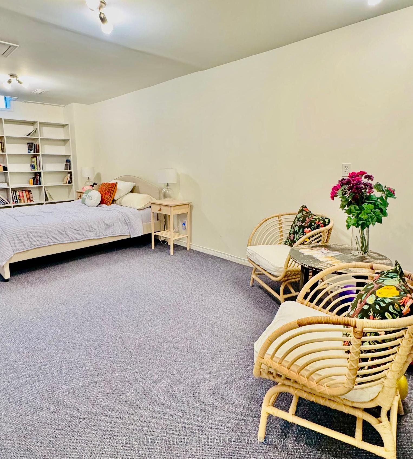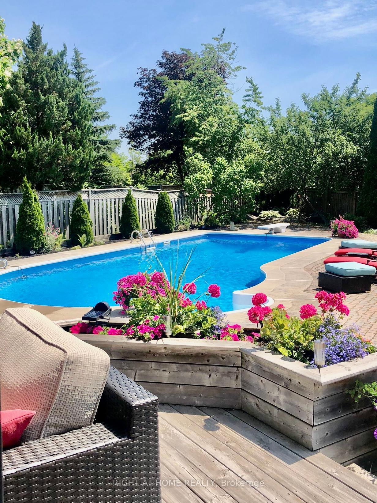$4,800
Available - For Rent
Listing ID: N12196266
23 Lismer Cour , Markham, L3R 0G2, York
| Magnificent Unionville Bridle Trail luxury house on huge south facing pie shaped lot. Backyard oasis w/inground heated pool, large deck & planters, . This home boasts and amazing kitchen O/L spacious great room, convenient main for library & elegant living & dining room. The 2/fl hosts an exciting MBR with 5pc en-suite plus 3 more bedrooms & 2full washrooms, Basement fully finished with room and washroom. Easy access to HWY 407 , walkable to prestigious Main Street for the Too Good Pond and restaurants. High ranked Unionville High School and Markville High School |
| Price | $4,800 |
| Taxes: | $0.00 |
| Payment Frequency: | Monthly |
| Payment Method: | Cheque |
| Rental Application Required: | T |
| Deposit Required: | True |
| Credit Check: | T |
| Employment Letter | T |
| References Required: | T |
| Occupancy: | Owner |
| Address: | 23 Lismer Cour , Markham, L3R 0G2, York |
| Directions/Cross Streets: | Kennedy/ Carlton |
| Rooms: | 10 |
| Rooms +: | 2 |
| Bedrooms: | 4 |
| Bedrooms +: | 1 |
| Family Room: | T |
| Basement: | Finished |
| Furnished: | Unfu |
| Level/Floor | Room | Length(ft) | Width(ft) | Descriptions | |
| Room 1 | Ground | Living Ro | 18.47 | 12 | Hardwood Floor, Open Concept, Formal Rm |
| Room 2 | Ground | Dining Ro | 14.96 | 12 | Hardwood Floor, Open Concept, Formal Rm |
| Room 3 | Ground | Family Ro | 18.7 | 12.73 | Hardwood Floor, Open Concept, Fireplace |
| Room 4 | Ground | Kitchen | 13.12 | 11.15 | Hardwood Floor, Renovated |
| Room 5 | Ground | Library | 12.63 | 10 | Hardwood Floor |
| Room 6 | Ground | Breakfast | 15.74 | 10.17 | Hardwood Floor, W/O To Deck, Centre Island |
| Room 7 | Second | Primary B | 25.91 | 14.1 | Broadloom, 5 Pc Ensuite, Walk-In Closet(s) |
| Room 8 | Second | Bedroom 2 | 14.96 | 12.14 | Closet, 4 Pc Ensuite, Hardwood Floor |
| Room 9 | Second | Bedroom 3 | 15.15 | 12 | Closet, California Shutters, Hardwood Floor |
| Room 10 | Second | Bedroom 4 | 12 | 12 | Closet, Hardwood Floor |
| Room 11 | Basement | Recreatio | 31.82 | 16.4 | Broadloom, Fireplace |
| Room 12 | Basement | Bedroom 5 | 22.63 | 10.82 | Broadloom |
| Washroom Type | No. of Pieces | Level |
| Washroom Type 1 | 5 | Second |
| Washroom Type 2 | 4 | Second |
| Washroom Type 3 | 2 | Main |
| Washroom Type 4 | 2 | Basement |
| Washroom Type 5 | 0 |
| Total Area: | 0.00 |
| Property Type: | Detached |
| Style: | 2-Storey |
| Exterior: | Brick |
| Garage Type: | Attached |
| (Parking/)Drive: | Private Do |
| Drive Parking Spaces: | 4 |
| Park #1 | |
| Parking Type: | Private Do |
| Park #2 | |
| Parking Type: | Private Do |
| Pool: | Inground |
| Private Entrance: | F |
| Laundry Access: | Ensuite |
| Approximatly Square Footage: | 3000-3500 |
| CAC Included: | N |
| Water Included: | N |
| Cabel TV Included: | N |
| Common Elements Included: | N |
| Heat Included: | N |
| Parking Included: | N |
| Condo Tax Included: | N |
| Building Insurance Included: | N |
| Fireplace/Stove: | Y |
| Heat Type: | Forced Air |
| Central Air Conditioning: | Central Air |
| Central Vac: | N |
| Laundry Level: | Syste |
| Ensuite Laundry: | F |
| Elevator Lift: | False |
| Sewers: | Sewer |
| Although the information displayed is believed to be accurate, no warranties or representations are made of any kind. |
| RIGHT AT HOME REALTY |
|
|

Ash Ganjeh Abdi
Sales Representative
Dir:
647-897-3444
Bus:
416-391-3232
| Book Showing | Email a Friend |
Jump To:
At a Glance:
| Type: | Freehold - Detached |
| Area: | York |
| Municipality: | Markham |
| Neighbourhood: | Unionville |
| Style: | 2-Storey |
| Beds: | 4+1 |
| Baths: | 5 |
| Fireplace: | Y |
| Pool: | Inground |
Locatin Map:

