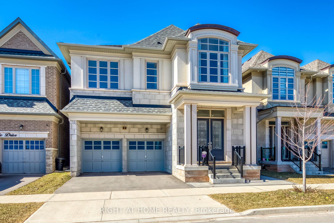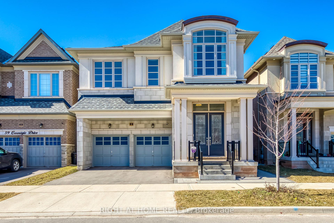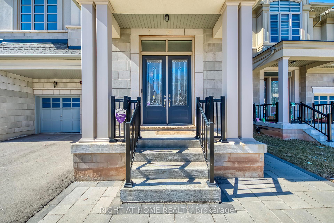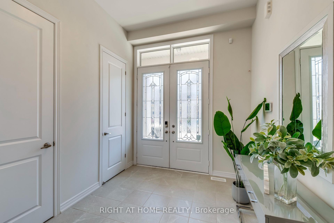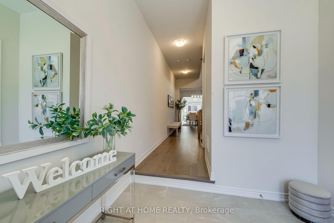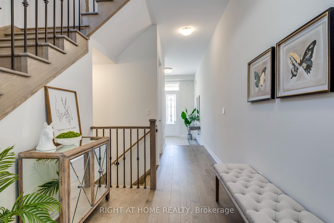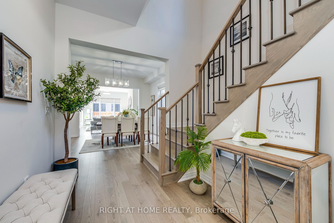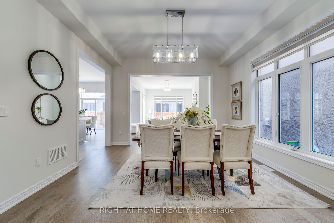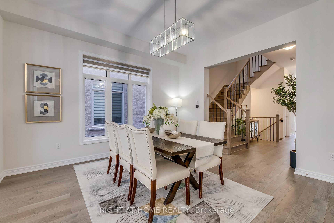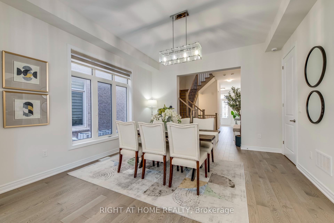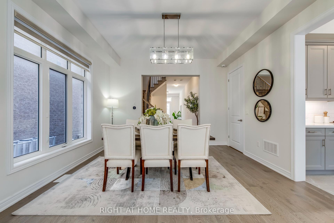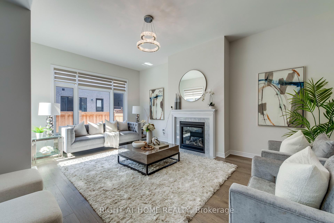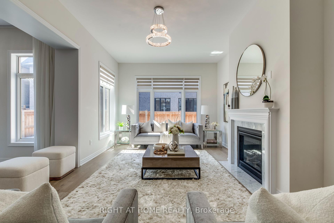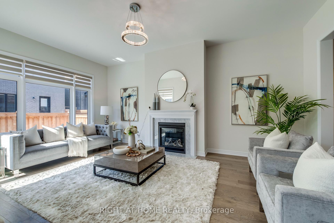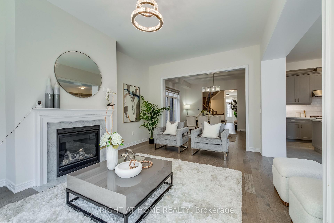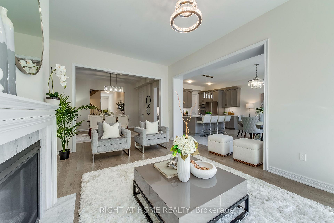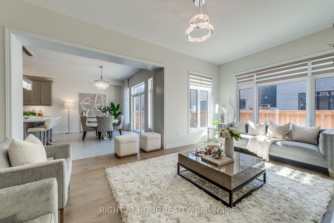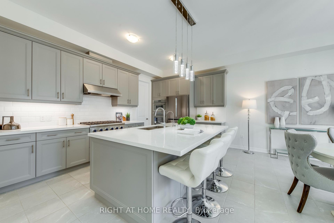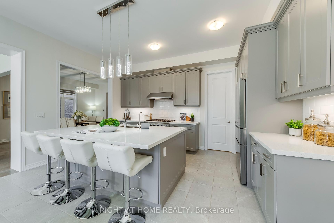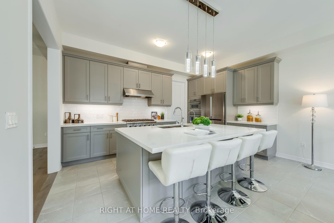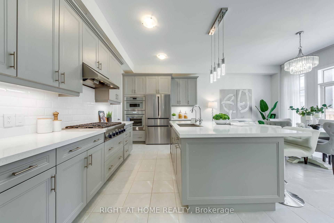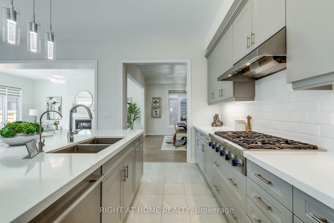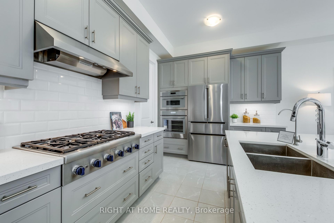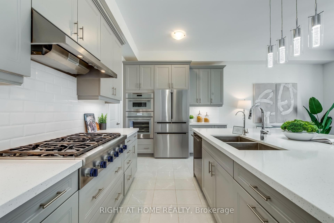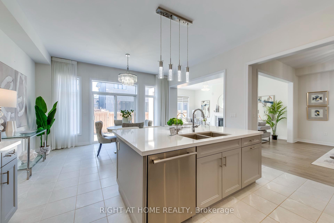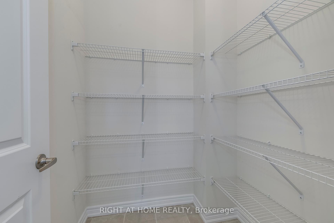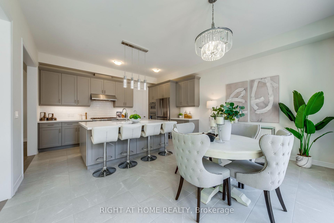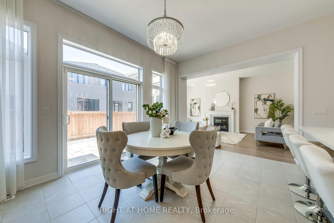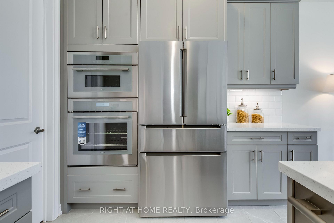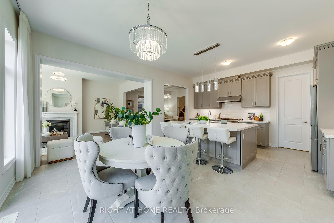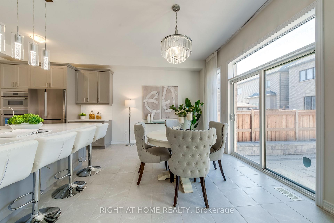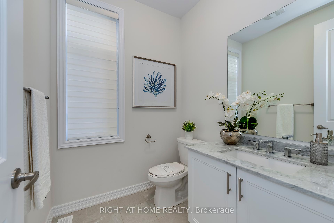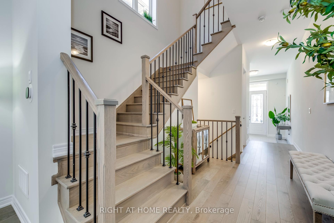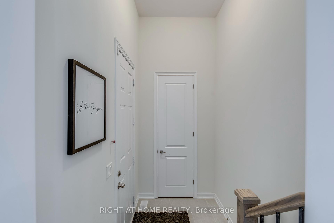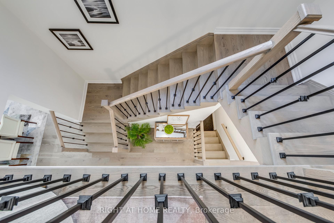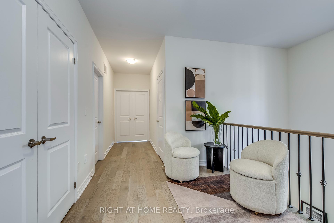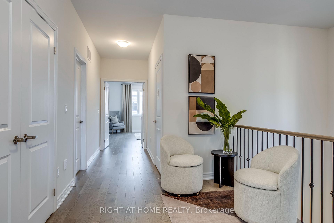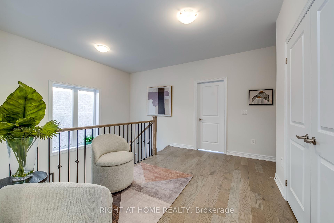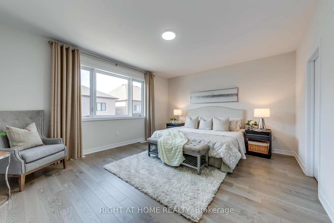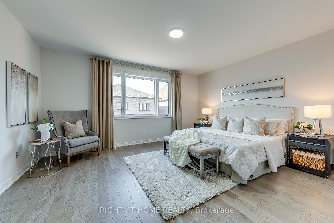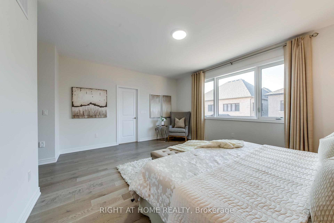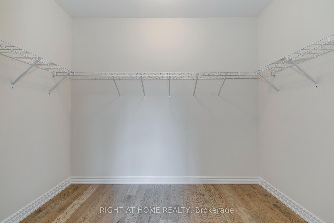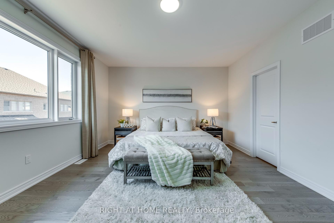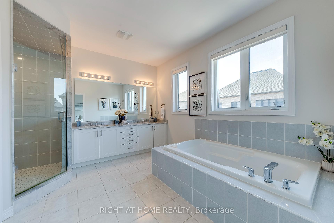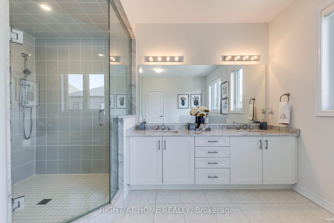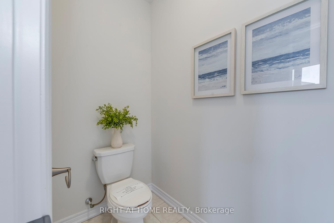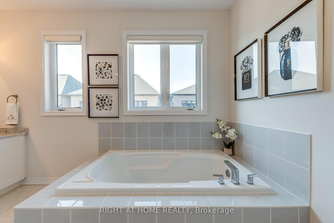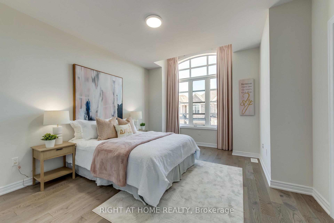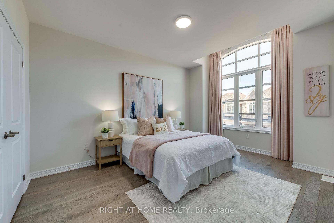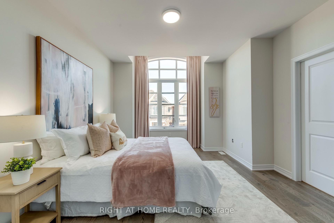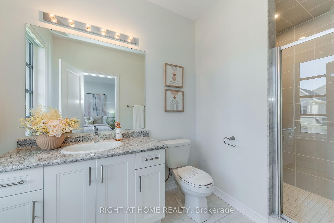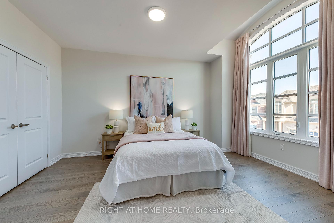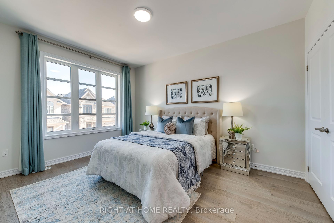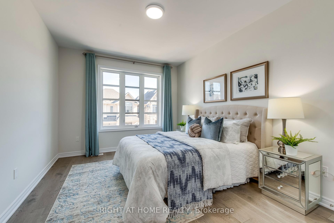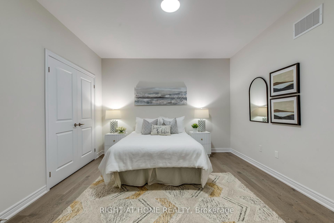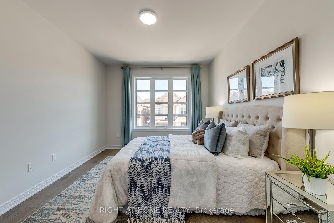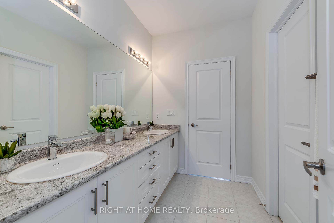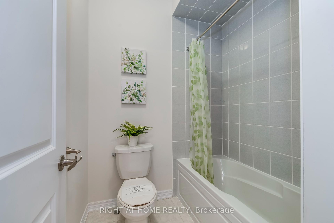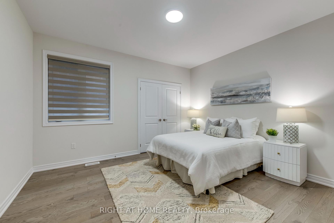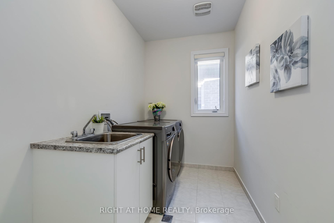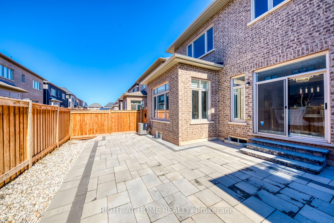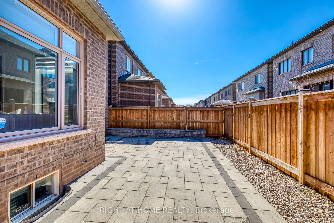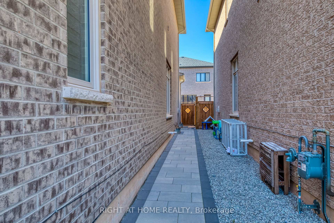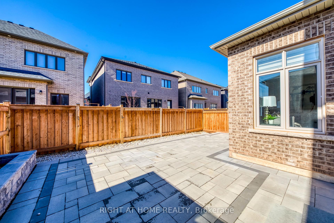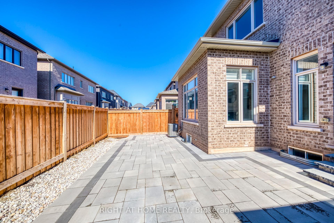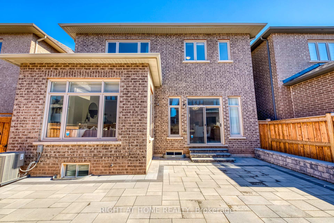$1,949,000
Available - For Sale
Listing ID: W12174900
63 Carnegie Driv , Oakville, L6H 7C5, Halton
| Luxuriously upgraded Fernbrook-built detached home in one of Oakvilles most sought-after neighborhoods! Offering an unparalleled living experience, this 3,217 sq. ft. home (excluding basement) boasts 10 ceilings on the main floor, 9 ceilings on the 2nd floor & basement. Stunning hardwood flooring throughout, Equipped with top-of-the-line Performance appliances, Elegant oak staircase and professionally landscaped front & backyard create the perfect outdoor retreat. Garage wired for EV charger. Custom high-end window treatments, bedrooms features double-layered, blackout floor-to-ceiling curtains. Exceptional opportunity in a prime location Within walking distance to top-ranked schools, community center, shopping center, GO, Highways. |
| Price | $1,949,000 |
| Taxes: | $8148.00 |
| Occupancy: | Vacant |
| Address: | 63 Carnegie Driv , Oakville, L6H 7C5, Halton |
| Acreage: | < .50 |
| Directions/Cross Streets: | Dundas/6th Line |
| Rooms: | 9 |
| Bedrooms: | 4 |
| Bedrooms +: | 0 |
| Family Room: | T |
| Basement: | Full, Unfinished |
| Level/Floor | Room | Length(ft) | Width(ft) | Descriptions | |
| Room 1 | Main | Foyer | 10.1 | 7.97 | Ceramic Floor, Double Closet, Double Doors |
| Room 2 | Main | Dining Ro | 13.58 | 13.97 | Hardwood Floor, Open Concept, Window |
| Room 3 | Main | Family Ro | 19.98 | 12.37 | Hardwood Floor, Gas Fireplace, Window |
| Room 4 | Main | Kitchen | 15.09 | 9.58 | Ceramic Floor, Open Concept, Window |
| Room 5 | Main | Breakfast | 15.09 | 11.58 | W/O To Yard, Open Concept, Combined w/Kitchen |
| Room 6 | Main | Mud Room | 9.97 | 4.49 | Separate Room, W/O To Garage |
| Room 7 | Second | Primary B | 16.99 | 13.97 | 5 Pc Ensuite, Walk-In Closet(s), Window |
| Room 8 | Second | Bedroom 2 | 12.79 | 13.61 | 4 Pc Ensuite, Closet, Window |
| Room 9 | Second | Bedroom 3 | 10.99 | 15.19 | Semi Ensuite, Closet, Window |
| Room 10 | Second | Bedroom 4 | 11.97 | 13.58 | Semi Ensuite, Closet, Window |
| Room 11 | Second | Laundry | 9.97 | 3.48 | Ceramic Floor, Separate Room, Window |
| Washroom Type | No. of Pieces | Level |
| Washroom Type 1 | 2 | Main |
| Washroom Type 2 | 4 | Second |
| Washroom Type 3 | 4 | Second |
| Washroom Type 4 | 5 | Second |
| Washroom Type 5 | 0 |
| Total Area: | 0.00 |
| Approximatly Age: | New |
| Property Type: | Detached |
| Style: | 2-Storey |
| Exterior: | Stone |
| Garage Type: | Attached |
| (Parking/)Drive: | Private |
| Drive Parking Spaces: | 2 |
| Park #1 | |
| Parking Type: | Private |
| Park #2 | |
| Parking Type: | Private |
| Pool: | None |
| Approximatly Age: | New |
| Approximatly Square Footage: | 3000-3500 |
| Property Features: | Fenced Yard, Hospital |
| CAC Included: | N |
| Water Included: | N |
| Cabel TV Included: | N |
| Common Elements Included: | N |
| Heat Included: | N |
| Parking Included: | N |
| Condo Tax Included: | N |
| Building Insurance Included: | N |
| Fireplace/Stove: | Y |
| Heat Type: | Forced Air |
| Central Air Conditioning: | Central Air |
| Central Vac: | Y |
| Laundry Level: | Syste |
| Ensuite Laundry: | F |
| Sewers: | Sewer |
$
%
Years
This calculator is for demonstration purposes only. Always consult a professional
financial advisor before making personal financial decisions.
| Although the information displayed is believed to be accurate, no warranties or representations are made of any kind. |
| RIGHT AT HOME REALTY |
|
|

Ash Ganjeh Abdi
Sales Representative
Dir:
647-897-3444
Bus:
416-391-3232
| Book Showing | Email a Friend |
Jump To:
At a Glance:
| Type: | Freehold - Detached |
| Area: | Halton |
| Municipality: | Oakville |
| Neighbourhood: | 1008 - GO Glenorchy |
| Style: | 2-Storey |
| Approximate Age: | New |
| Tax: | $8,148 |
| Beds: | 4 |
| Baths: | 4 |
| Fireplace: | Y |
| Pool: | None |
Locatin Map:
Payment Calculator:

