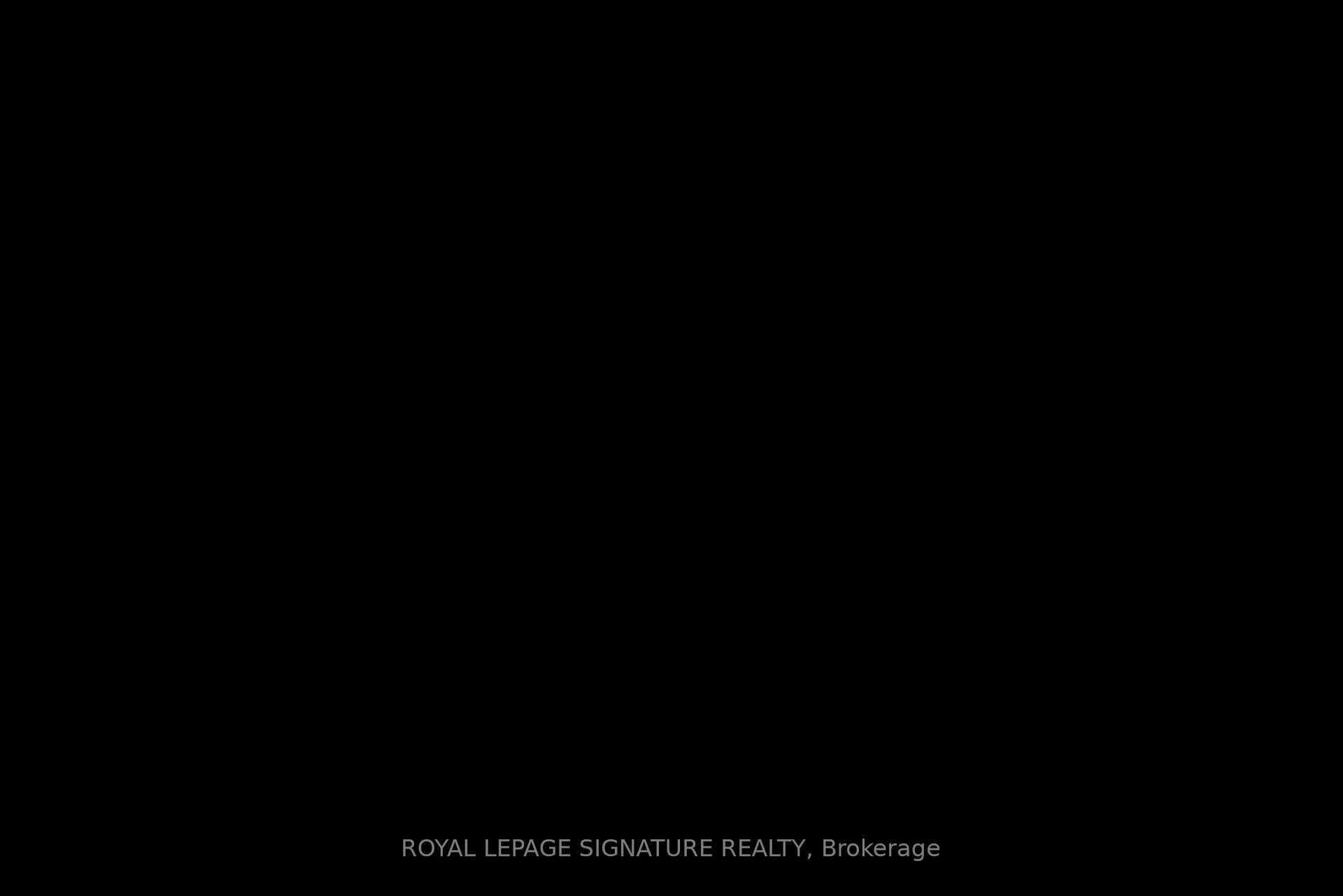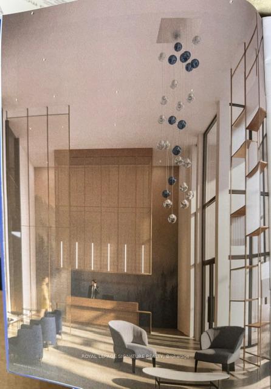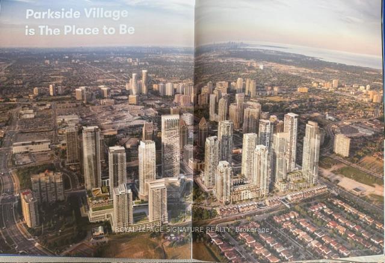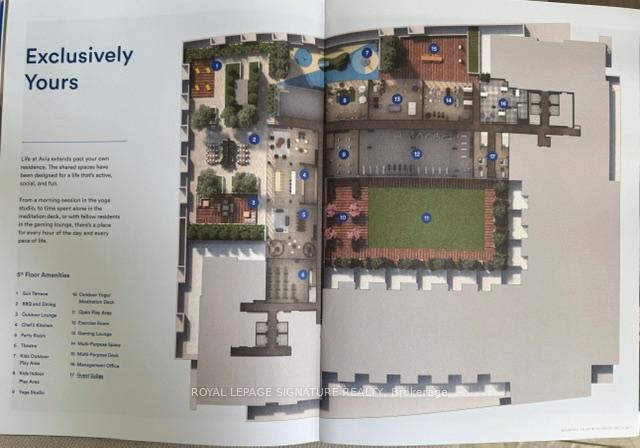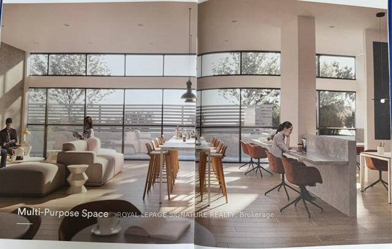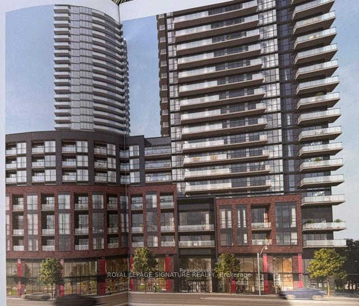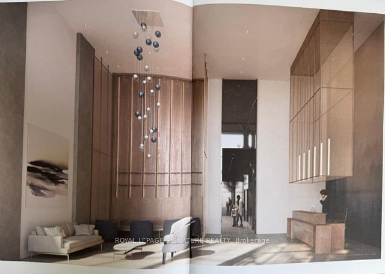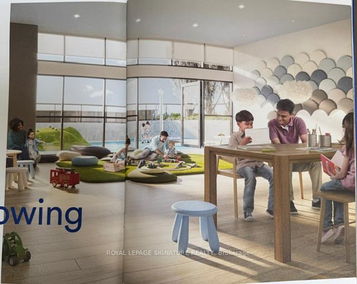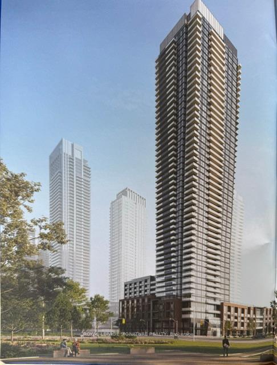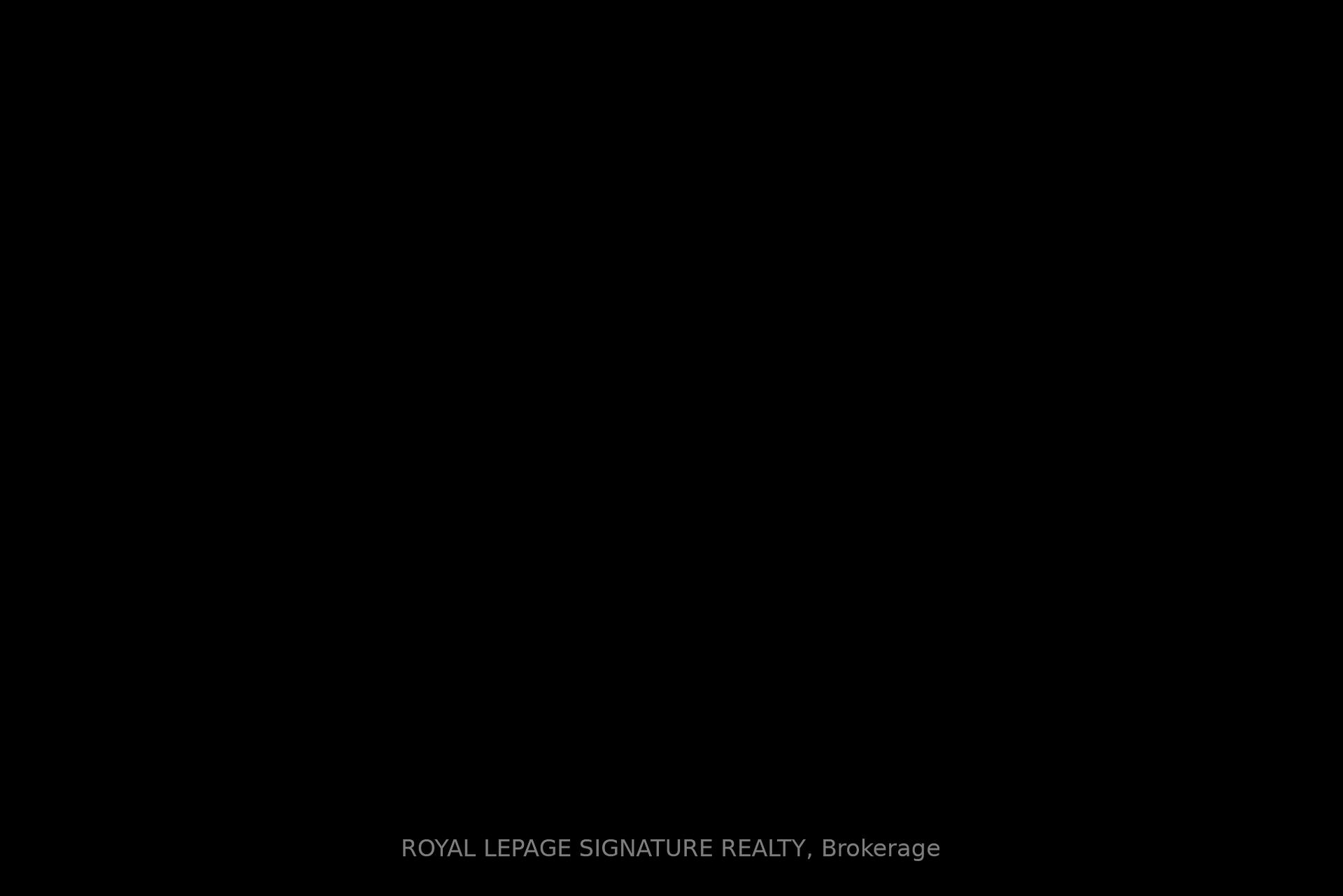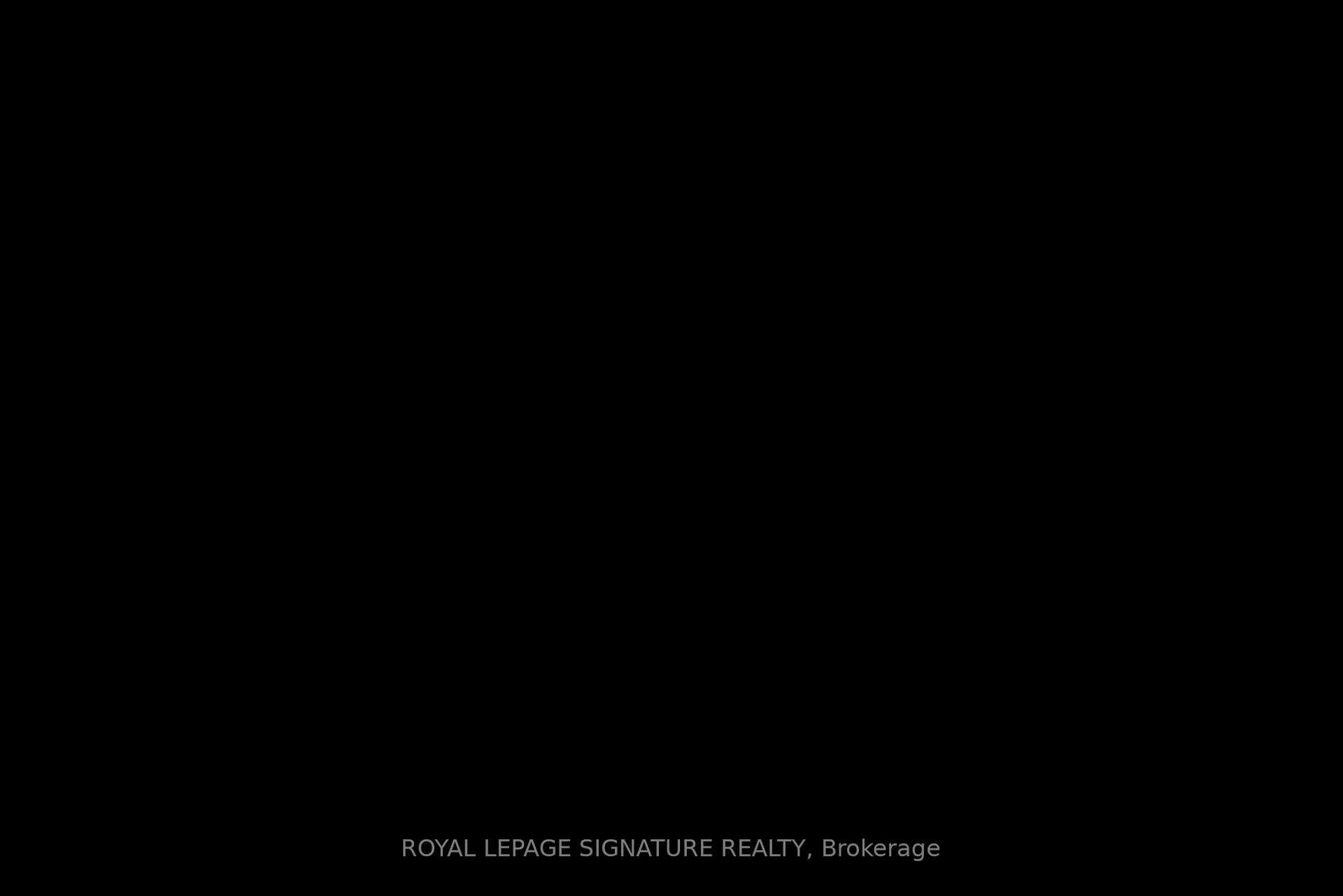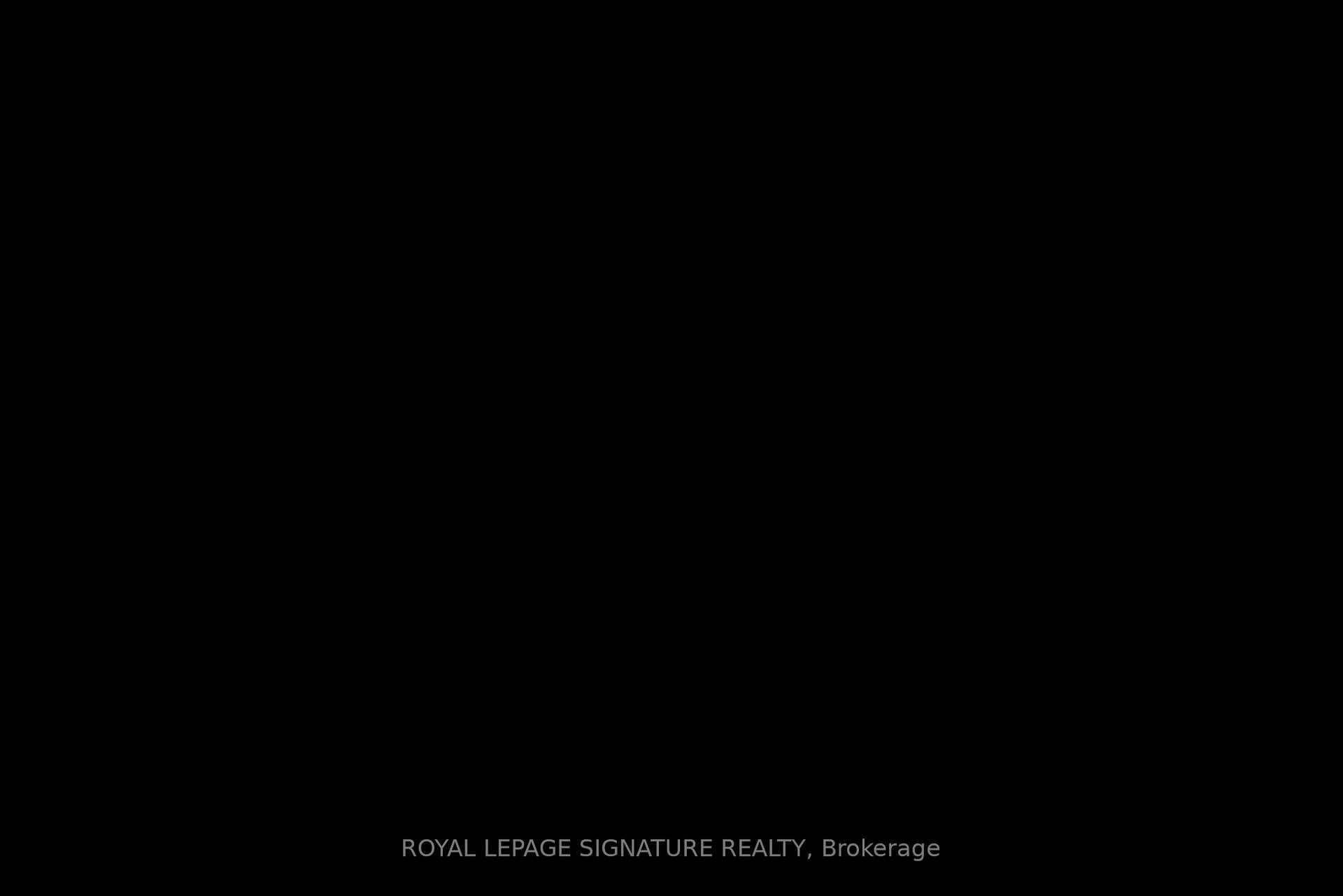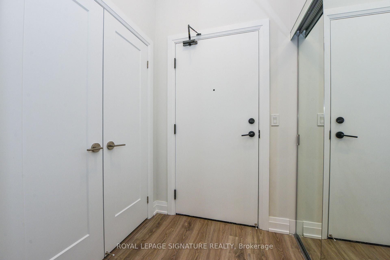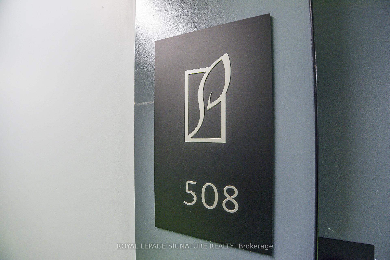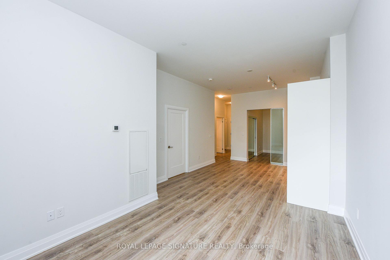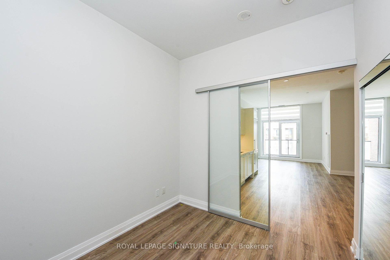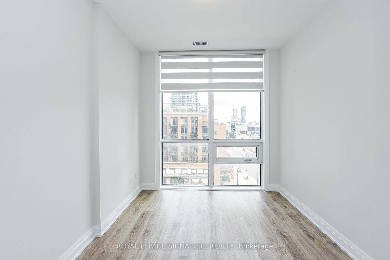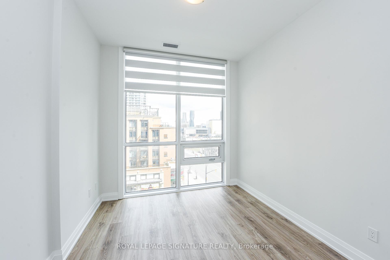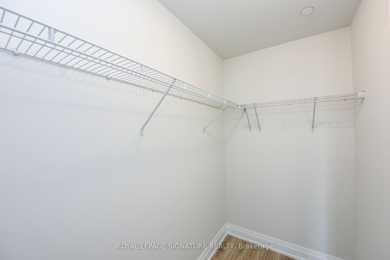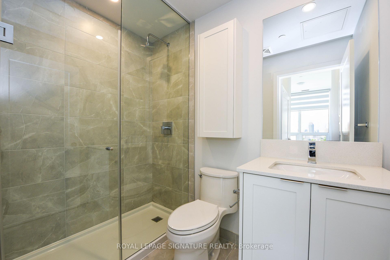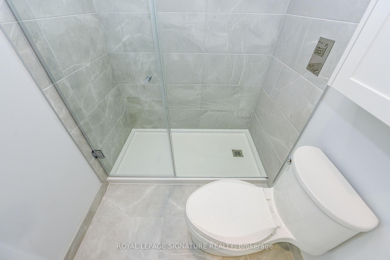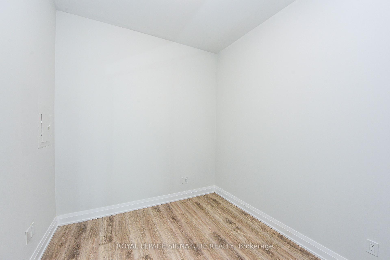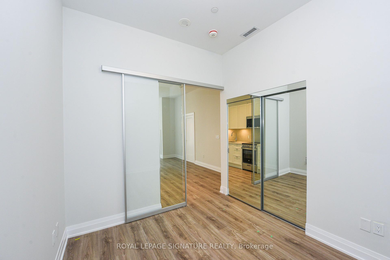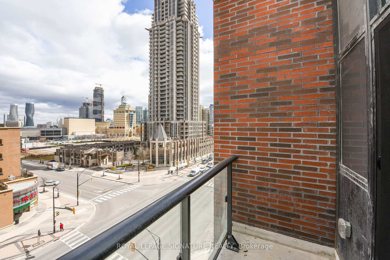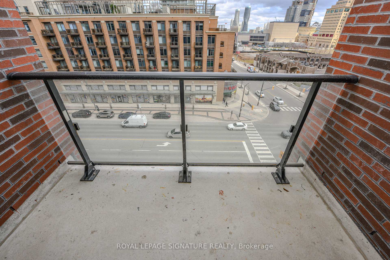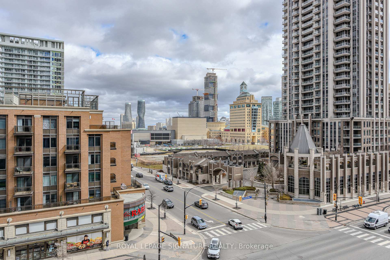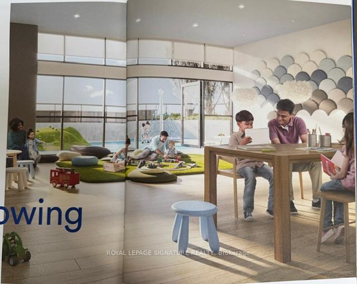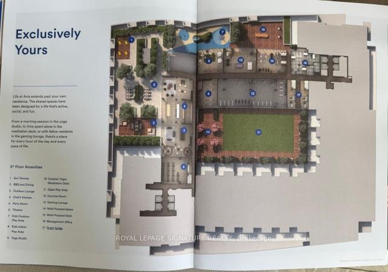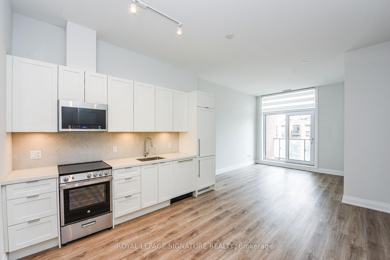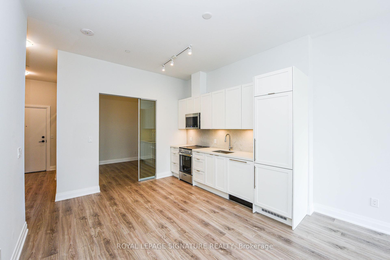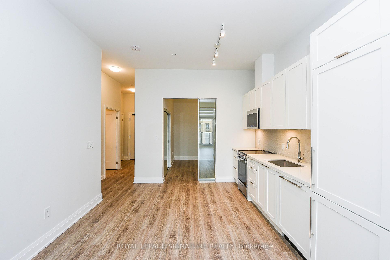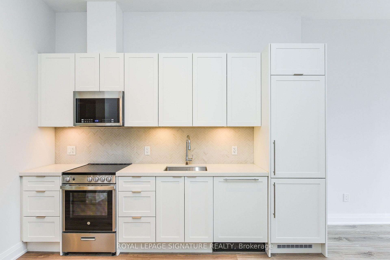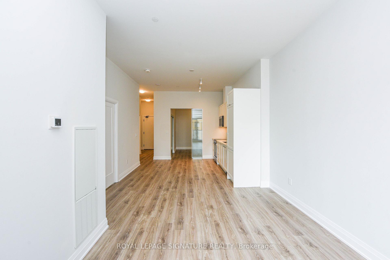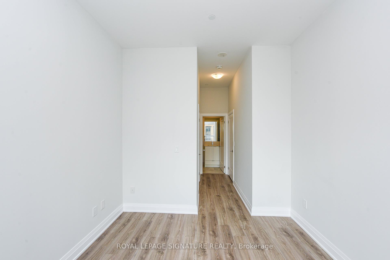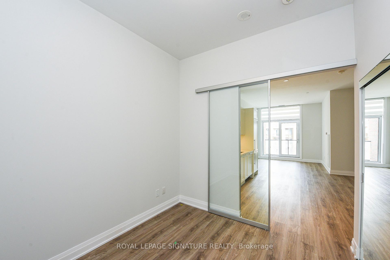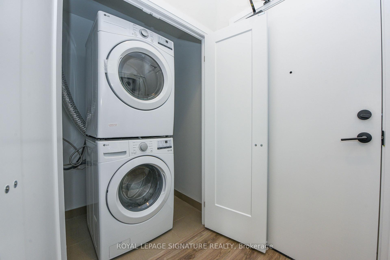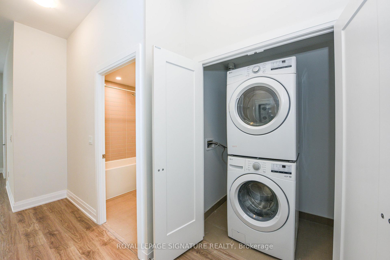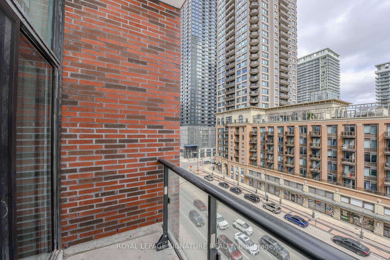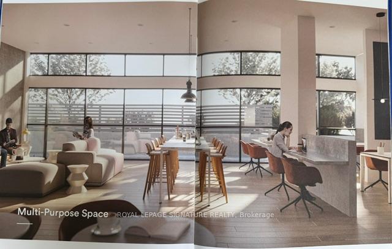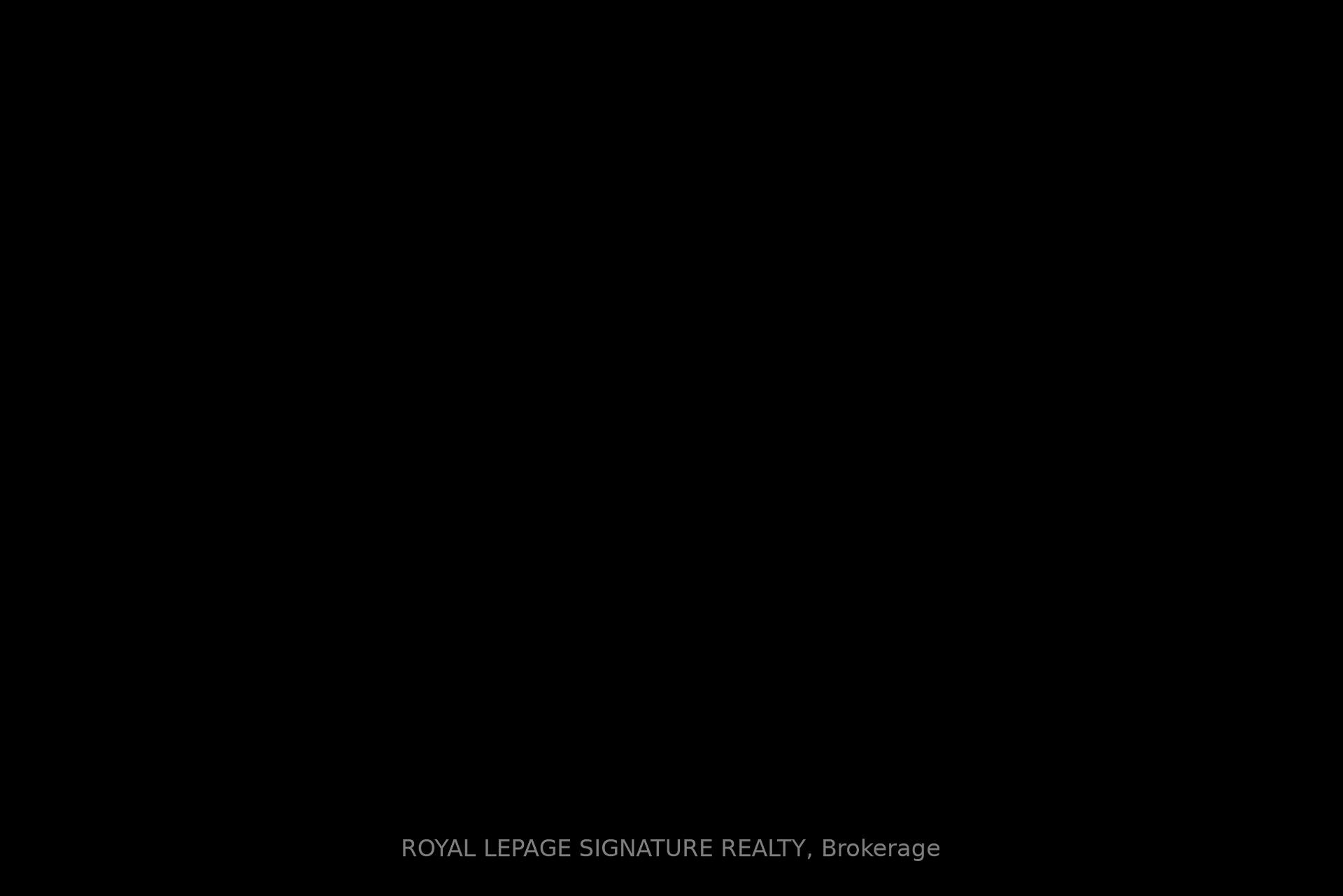$2,650
Available - For Rent
Listing ID: W12183344
430 Square One Driv East , Mississauga, L5B 0L6, Peel
| Discover unparalleled living At, Heart of Mississauga Square One----- A Sophisticated Suite In The Highly Sought-After AVIA 2 Condominiums Nested in the dynamic core. Spanning An Impressive 890 Sq. Ft Of Thoughtfully Designed Interior Space Complemented By A 40 Sq. Ft Private Balcony, This Residence Offers A Harmonious Blend Of Modern Elegance And Urban Convenience. The Open-Concept Layout is Bathed In Natural Light, Upgraded open-concept Designer kitchen cabinetry equipped with built-in appliances, quartz countertops, Designer backsplash, an oversized sink, and a stylish backsplash. Step out onto the generously sized Balcony to enjoy tranquil views in a highly desirable layout Thanks to Floor-To-Ceiling Windows And Stainless Steel Appliances, Sets The Stage For Effortless Cooking And Entertaining. The Roomy Primary Bedroom Includes A Generous Walk in Closet, The Second Bedroom, Versatile and Inviting, Is Ideal For A Home Office for A Young Family. steps from the new LRT, Celebration Square, Square One, Sheridan College, and a variety of shops, schools, and restaurants, this property also offers quick access to highways 401, 403, and the QEW perfect for city living or commuting. Complete with underground parking and a private storage locker, this unit delivers the perfect blend of comfort and practicality. Residents can also enjoy first-class building amenities, including a state-of-the-art exercise room, party room, guest suites, and the convenience of a Food Basics store opening soon on-site. **EXTRAS** Includes a locker and an underground Car parking Space. |
| Price | $2,650 |
| Taxes: | $0.00 |
| Occupancy: | Vacant |
| Address: | 430 Square One Driv East , Mississauga, L5B 0L6, Peel |
| Postal Code: | L5B 0L6 |
| Province/State: | Peel |
| Directions/Cross Streets: | Confederation/ Square one dr |
| Level/Floor | Room | Length(ft) | Width(ft) | Descriptions | |
| Room 1 | Main | Living Ro | 13.61 | 10.4 | Vinyl Floor, Combined w/Dining, W/O To Balcony |
| Room 2 | Main | Dining Ro | 13.61 | 102.24 | Vinyl Floor, Combined w/Living, W/O To Balcony |
| Room 3 | Main | Kitchen | 10.99 | 10.4 | B/I Appliances, Quartz Counter, Backsplash |
| Room 4 | Main | Primary B | 10.99 | 9.87 | Vinyl Floor, 5 Pc Ensuite, Walk-In Closet(s) |
| Room 5 | Main | Bedroom 2 | 10.1 | 10.99 | Vinyl Floor, Mirrored Closet, Window Floor to Ceil |
| Room 6 | Main | Laundry | 6 | 6 | Ceramic Floor |
| Room 7 | Main | Other | 4.1 | 3.31 | Vinyl Floor, Mirrored Closet |
| Washroom Type | No. of Pieces | Level |
| Washroom Type 1 | 5 | Main |
| Washroom Type 2 | 4 | Main |
| Washroom Type 3 | 0 | |
| Washroom Type 4 | 0 | |
| Washroom Type 5 | 0 |
| Total Area: | 0.00 |
| Approximatly Age: | New |
| Sprinklers: | Conc |
| Washrooms: | 2 |
| Heat Type: | Forced Air |
| Central Air Conditioning: | Central Air |
| Elevator Lift: | True |
| Although the information displayed is believed to be accurate, no warranties or representations are made of any kind. |
| ROYAL LEPAGE SIGNATURE REALTY |
|
|

Ash Ganjeh Abdi
Sales Representative
Dir:
647-897-3444
Bus:
416-391-3232
| Virtual Tour | Book Showing | Email a Friend |
Jump To:
At a Glance:
| Type: | Com - Condo Apartment |
| Area: | Peel |
| Municipality: | Mississauga |
| Neighbourhood: | City Centre |
| Style: | Apartment |
| Approximate Age: | New |
| Beds: | 2 |
| Baths: | 2 |
| Fireplace: | N |
Locatin Map:

