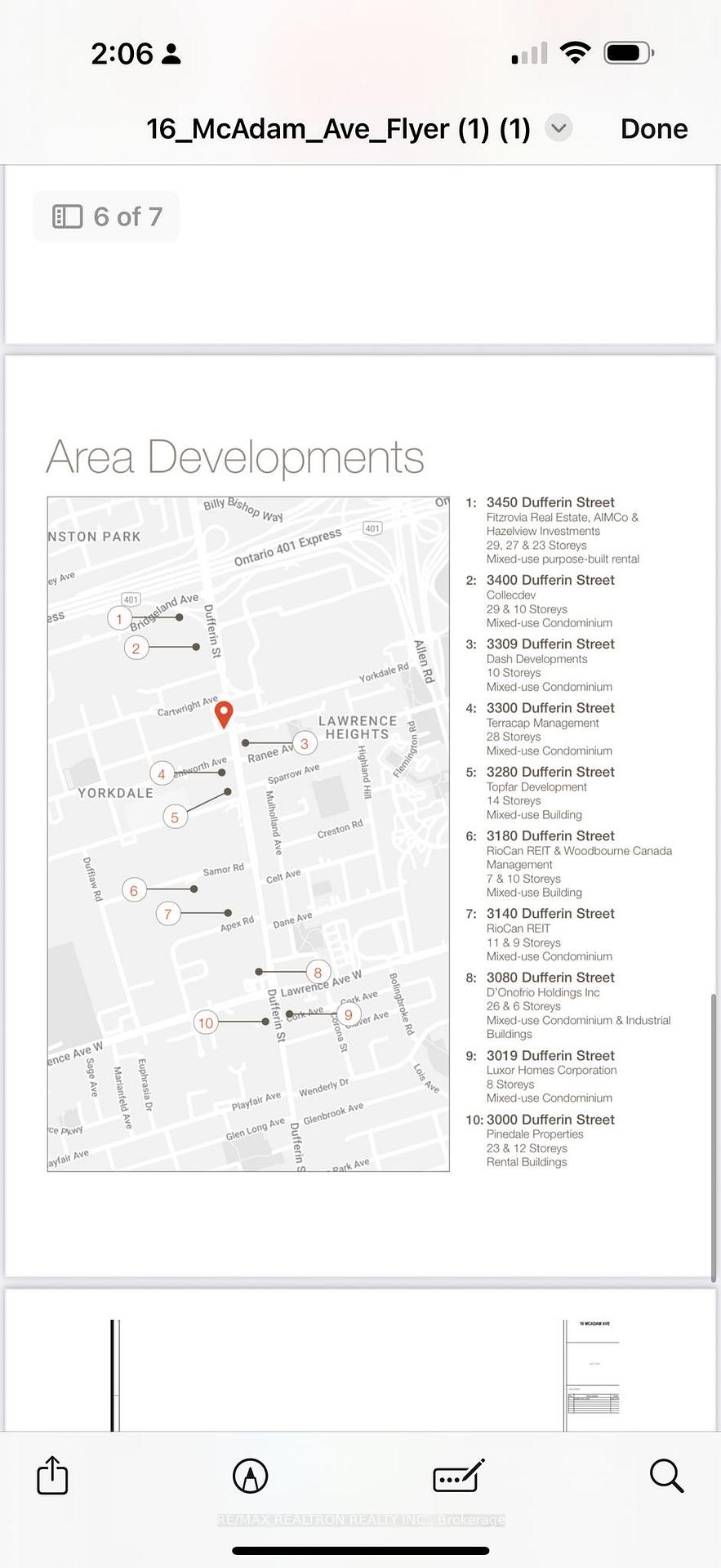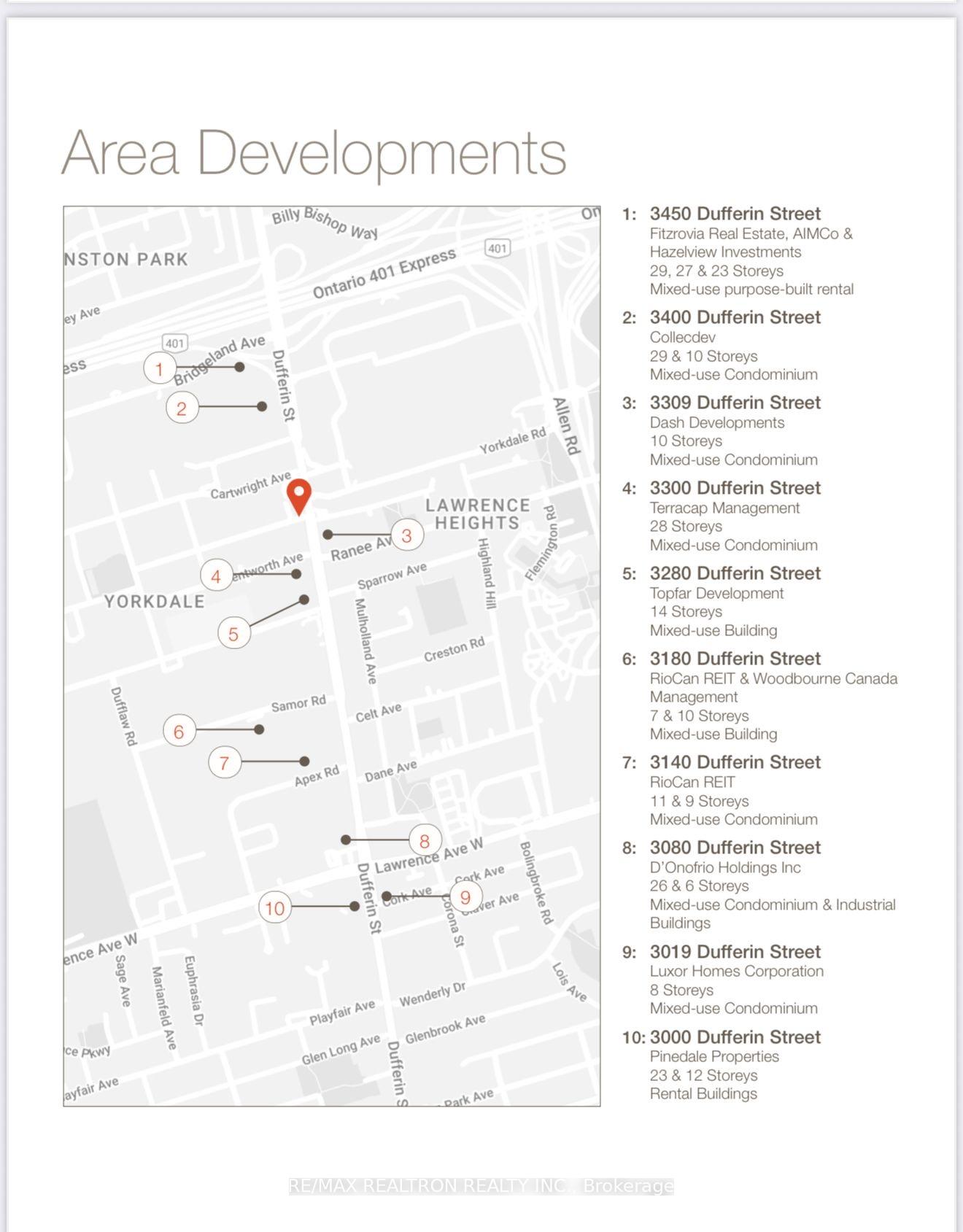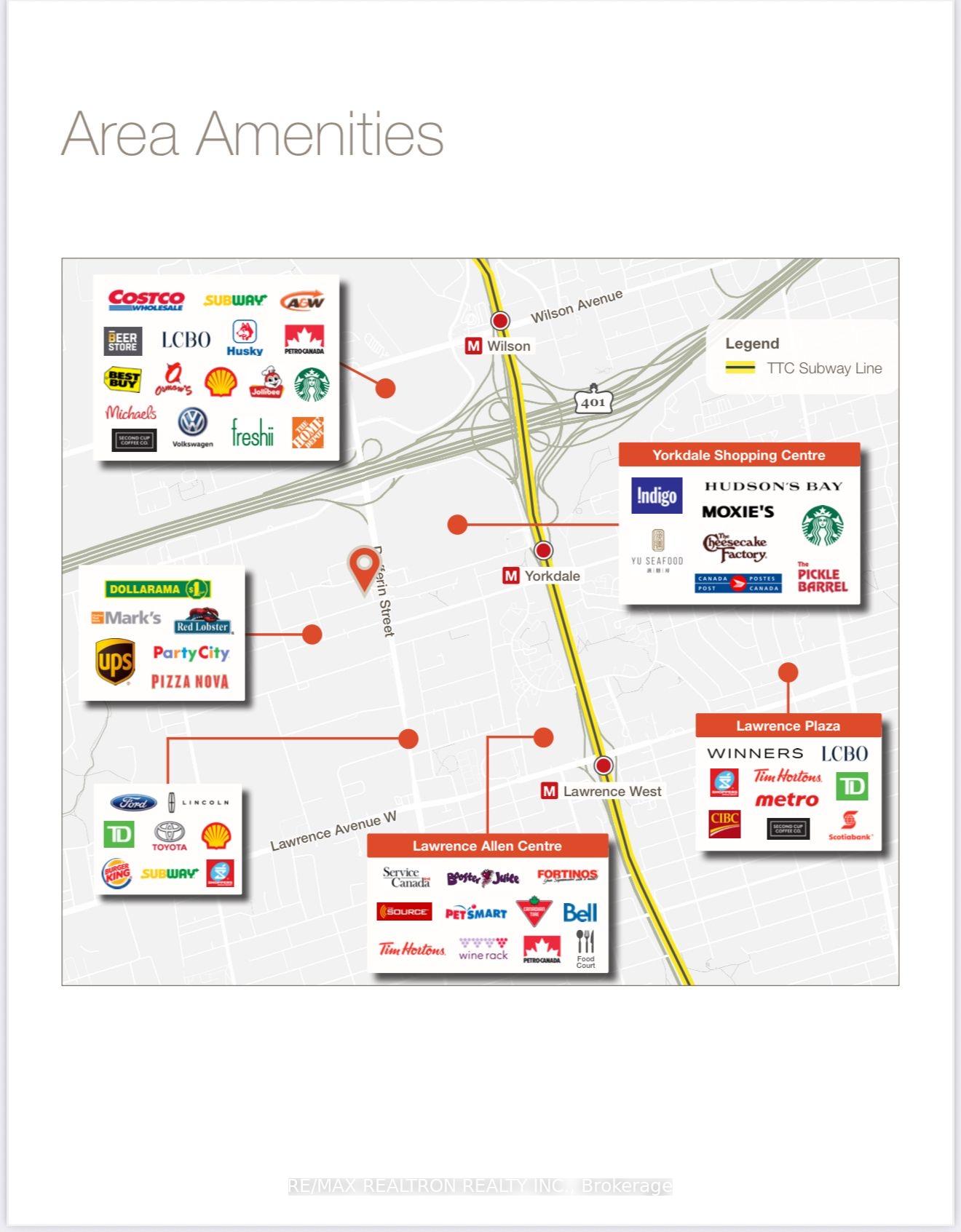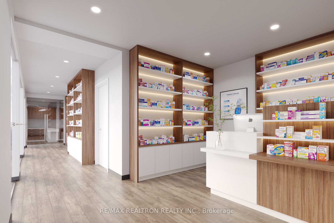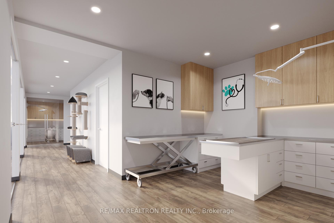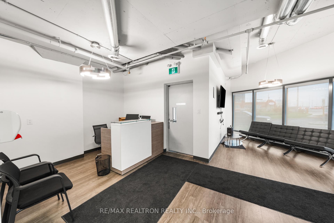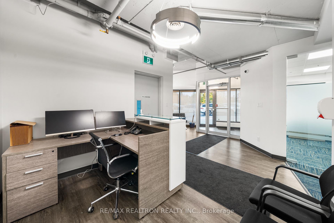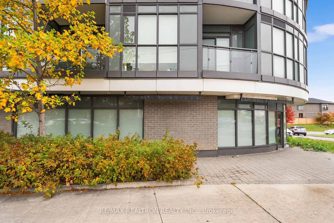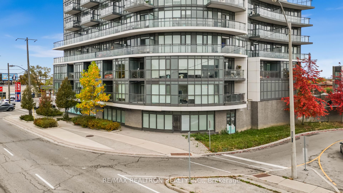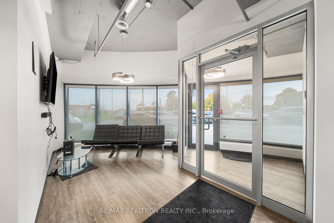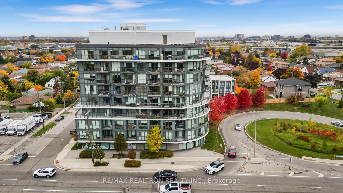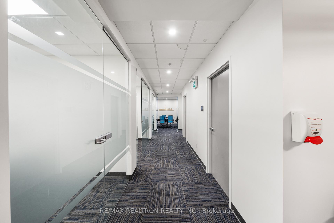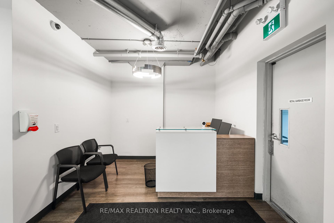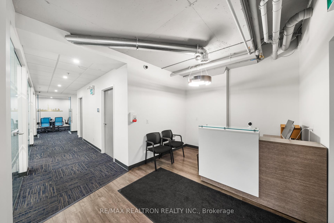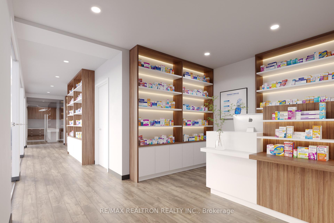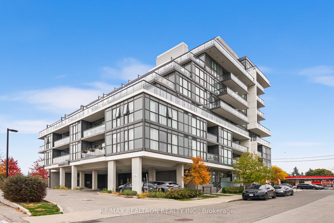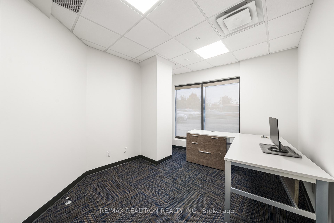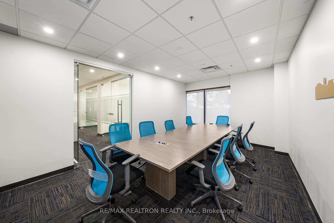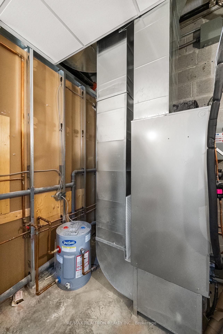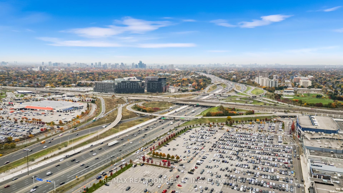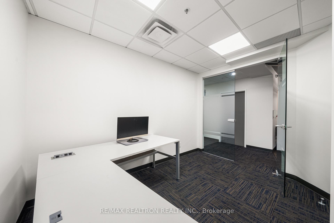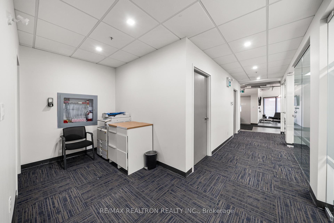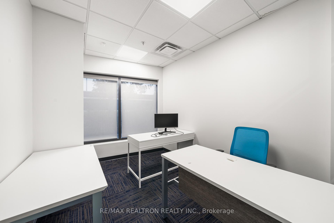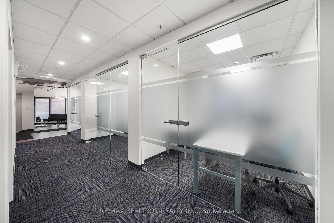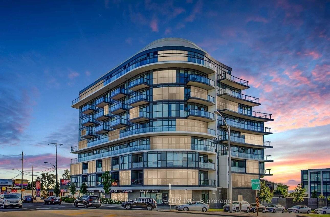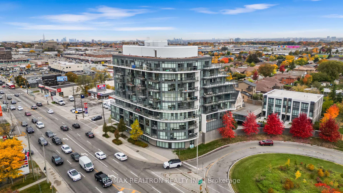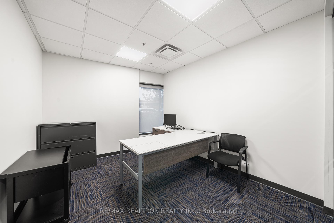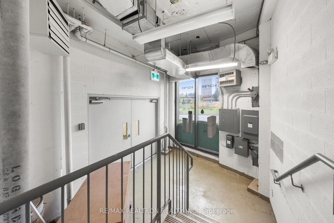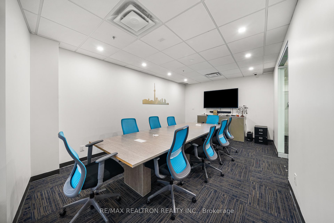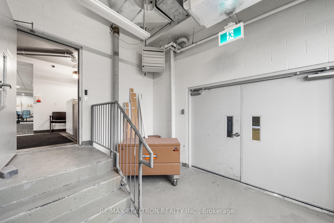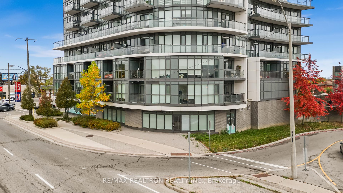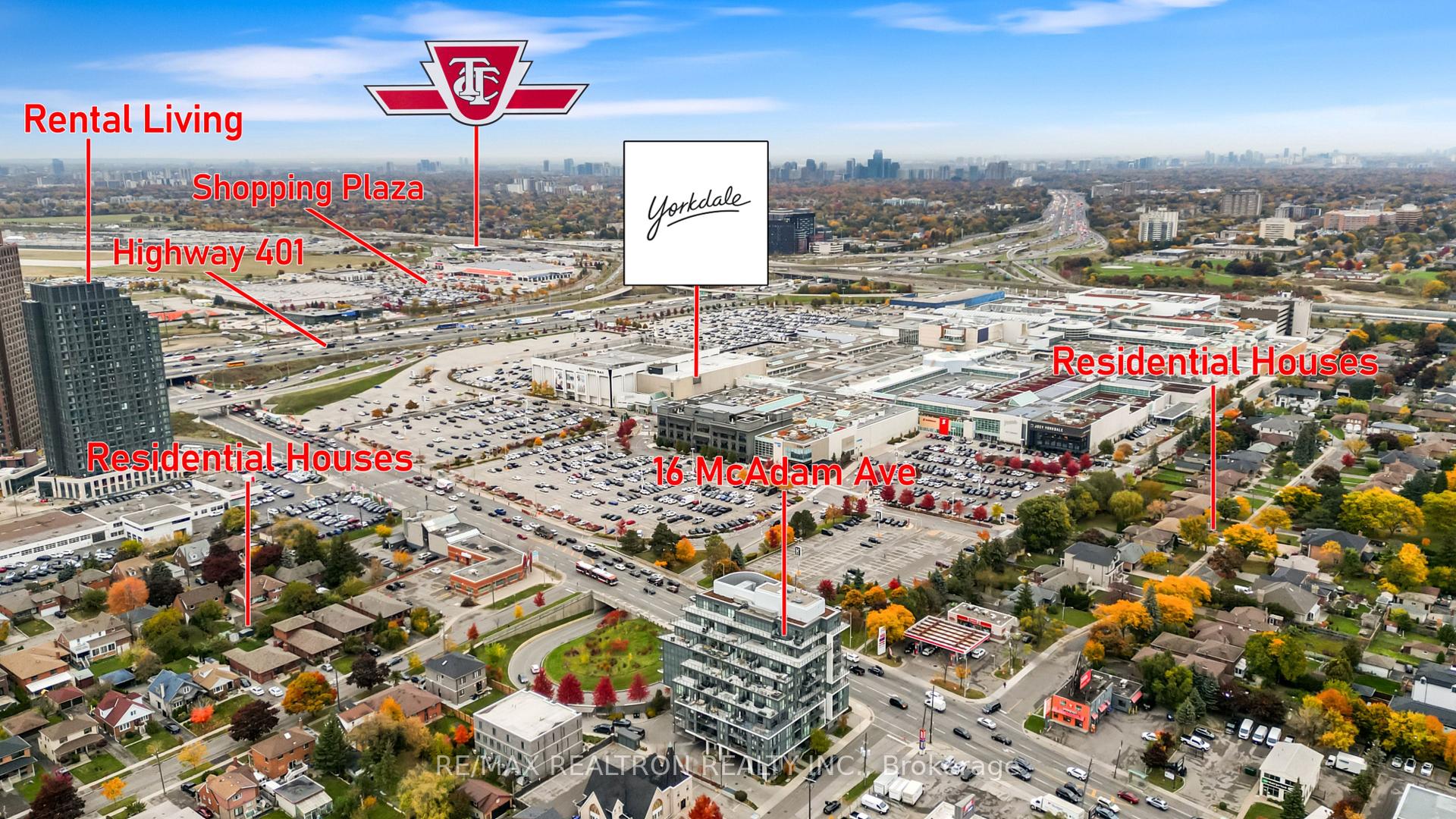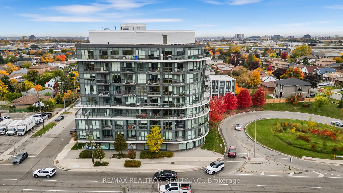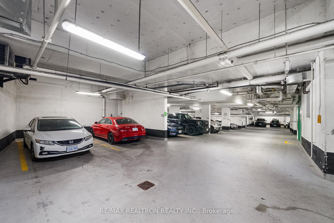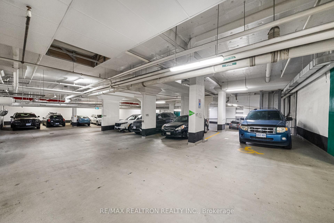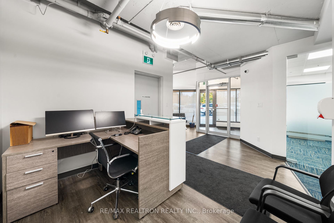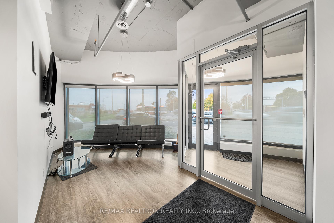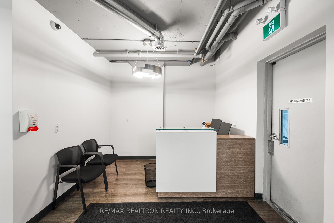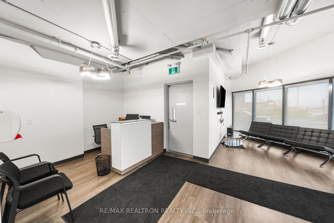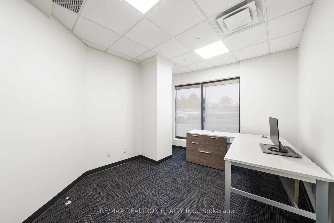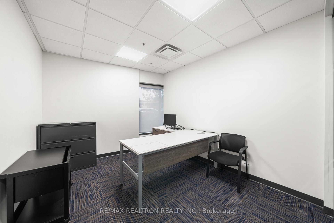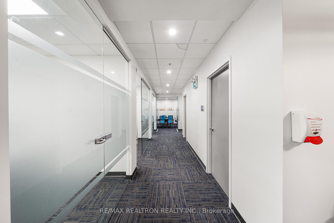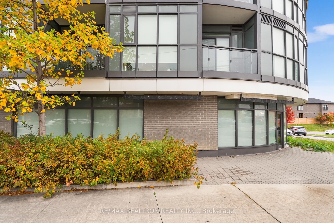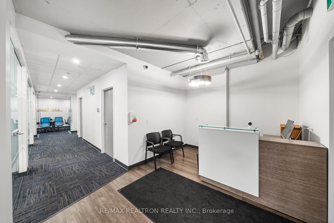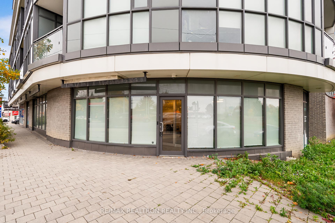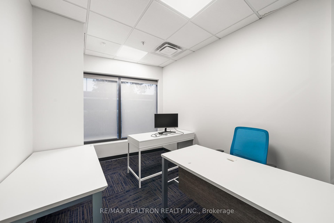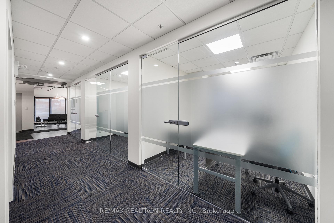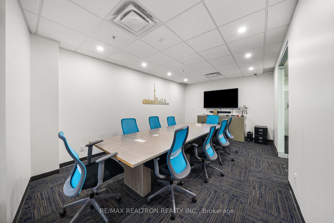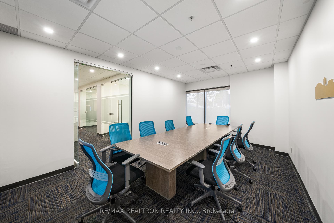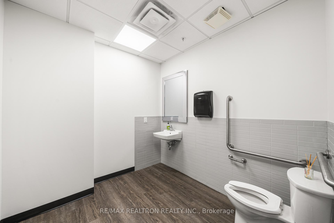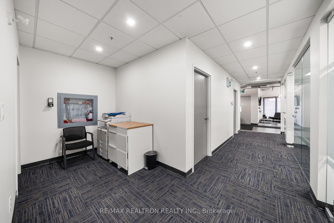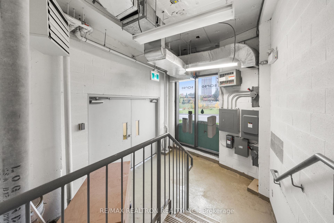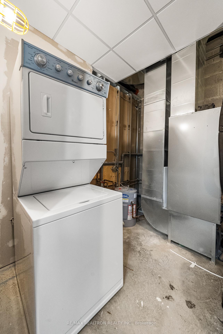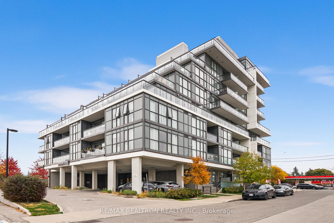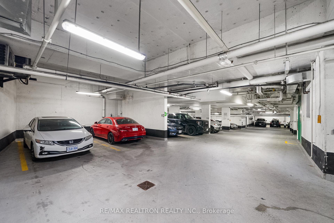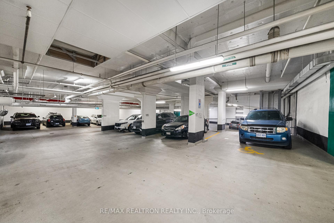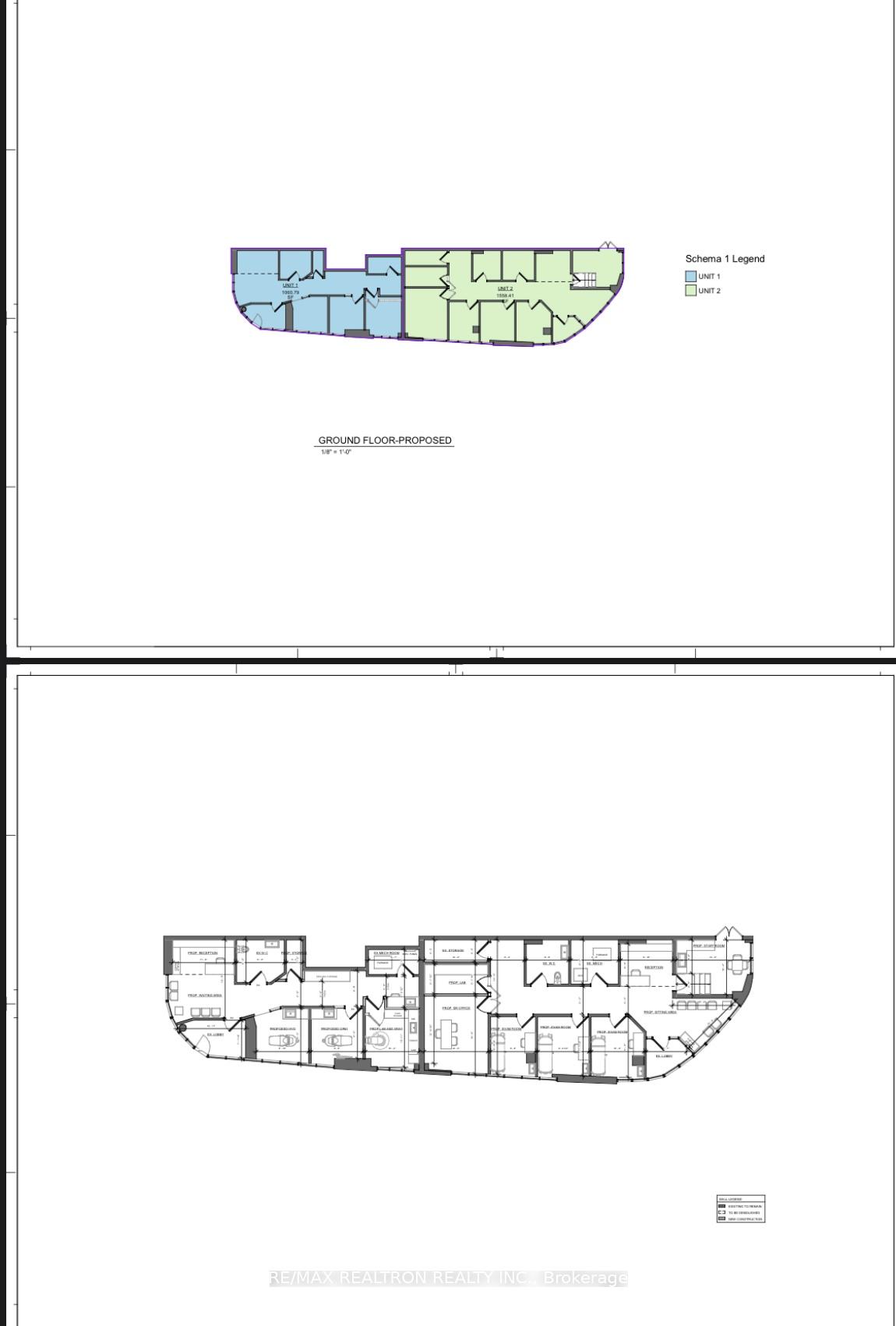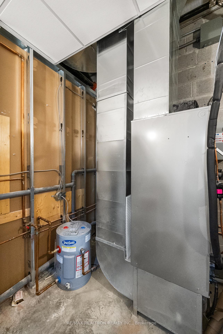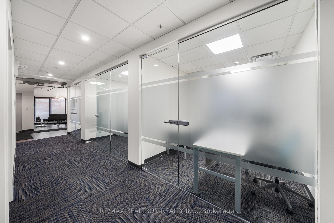$1
Available - For Sale
Listing ID: W12106908
16 Mcadam Aven , Toronto, M6A 0B9, Toronto
| Permits Approved For Medical Clinic, Dental, Pharmacy! Discover A Prime Commercial Opportunity On The Expanding Dufferin Road In Toronto. Directly Across From Yorkdale Mall W/ Plenty Of foot Traffic. Bright, modern corner unit with large windows, includes front reception area, 3 spacious offices, kitchenette, storage, and large washroom. Functional alarm system already installed with cameras. Comes with 1 Parking + 3 lockers. Ttc At The Door. Close To 401 & Allen Expwy & 400. Central location, must see!! |
| Price | $1 |
| Taxes: | $5095.87 |
| Tax Type: | Annual |
| Assessment Year: | 2024 |
| Monthly Condo Fee: | $1138 |
| Occupancy: | Vacant |
| Address: | 16 Mcadam Aven , Toronto, M6A 0B9, Toronto |
| Postal Code: | M6A 0B9 |
| Province/State: | Toronto |
| Legal Description: | UNIT 2, LEVEL 1, TORONTO STANDARD CONDOM |
| Directions/Cross Streets: | Dufferin Street / Hwy 401 |
| Washroom Type | No. of Pieces | Level |
| Washroom Type 1 | 0 | |
| Washroom Type 2 | 0 | |
| Washroom Type 3 | 0 | |
| Washroom Type 4 | 0 | |
| Washroom Type 5 | 0 |
| Category: | Commercial Condo |
| Use: | Service Related |
| Building Percentage: | F |
| Total Area: | 1647.00 |
| Total Area Code: | Square Feet |
| Retail Area Code: | Sq Ft |
| Area Influences: | Major Highway Public Transit |
| Approximatly Age: | 0-5 |
| Financial Statement: | F |
| Chattels: | F |
| Franchise: | F |
| Days Open: | O |
| Sprinklers: | No |
| Washrooms: | 1 |
| Outside Storage: | F |
| Rail: | N |
| Crane: | F |
| Soil Test: | No |
| Heat Type: | Gas Forced Air Close |
| Central Air Conditioning: | Yes |
| Sewers: | Septic |
| Water: | None |
| Water Supply Types: | None |
$
%
Years
This calculator is for demonstration purposes only. Always consult a professional
financial advisor before making personal financial decisions.
| Although the information displayed is believed to be accurate, no warranties or representations are made of any kind. |
| RE/MAX REALTRON REALTY INC. |
|
|

Ash Ganjeh Abdi
Sales Representative
Dir:
647-897-3444
Bus:
416-391-3232
| Book Showing | Email a Friend |
Jump To:
At a Glance:
| Type: | Com - Commercial Retail |
| Area: | Toronto |
| Municipality: | Toronto W04 |
| Neighbourhood: | Yorkdale-Glen Park |
| Approximate Age: | 0-5 |
| Tax: | $5,095.87 |
| Baths: | 1 |
| Fireplace: | N |
Locatin Map:
Payment Calculator:

