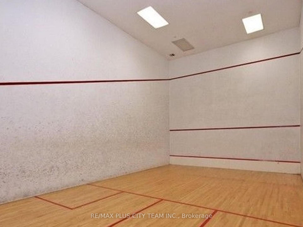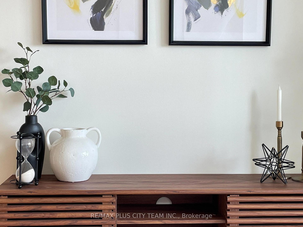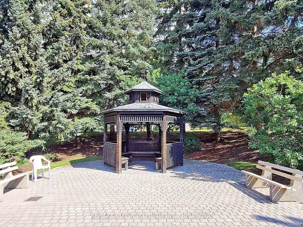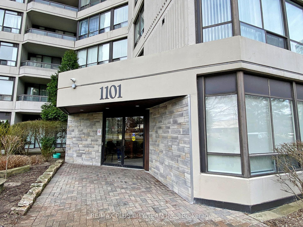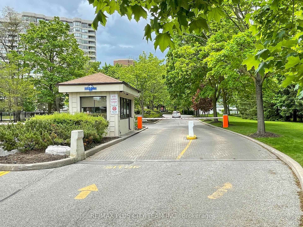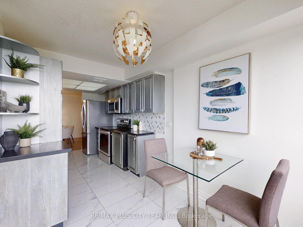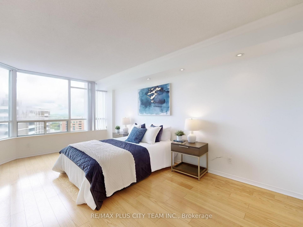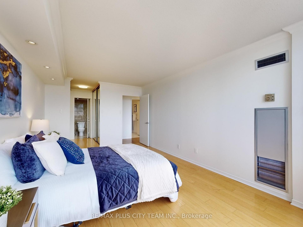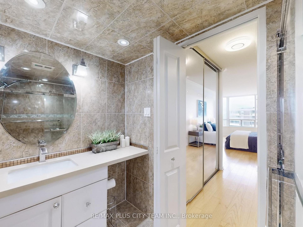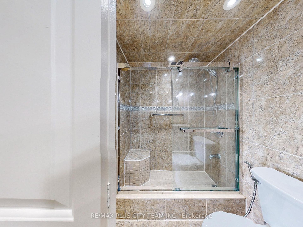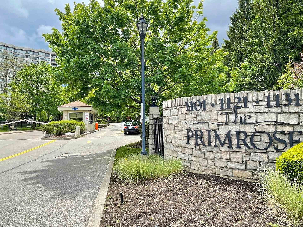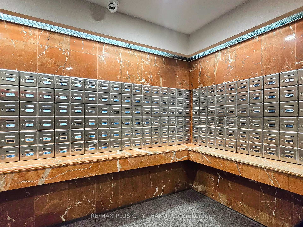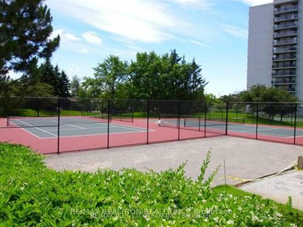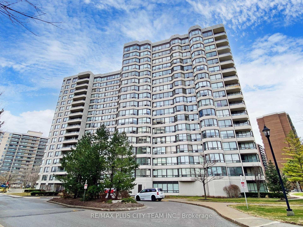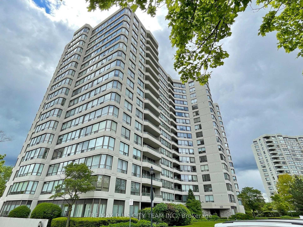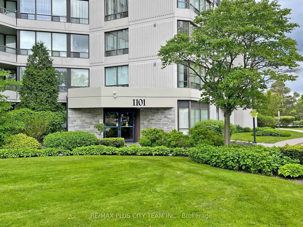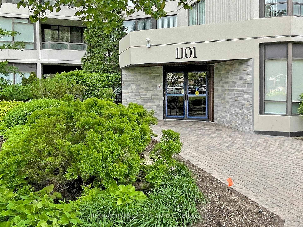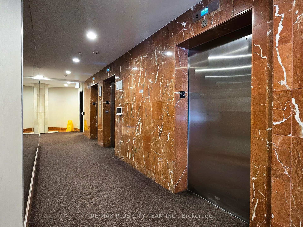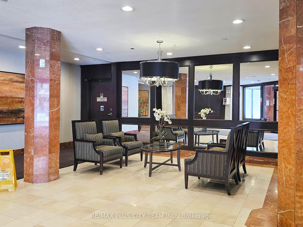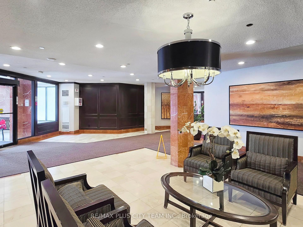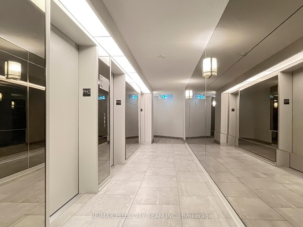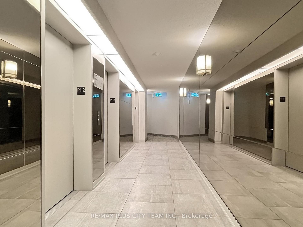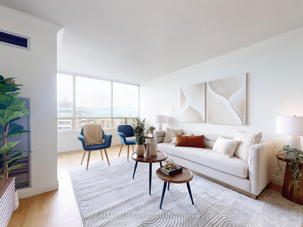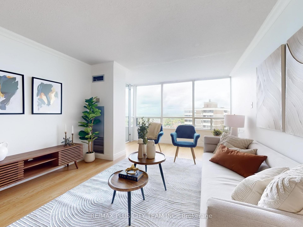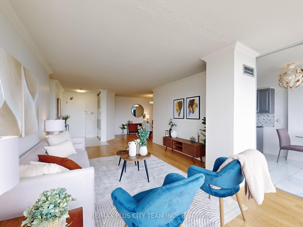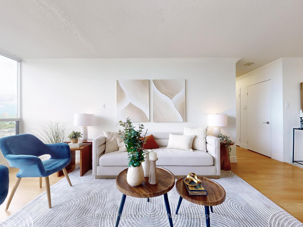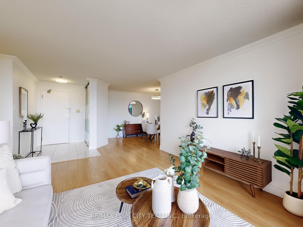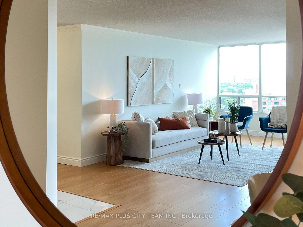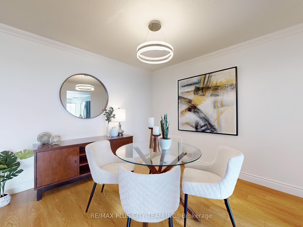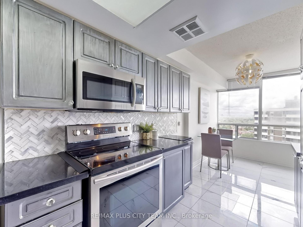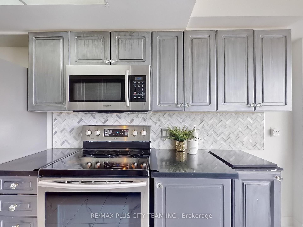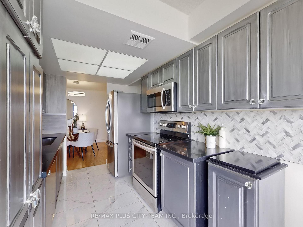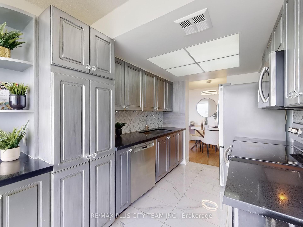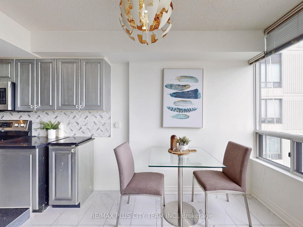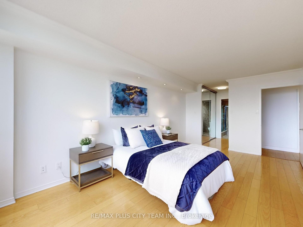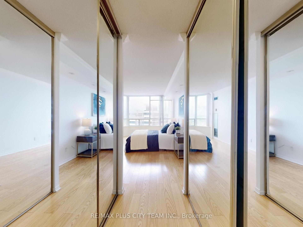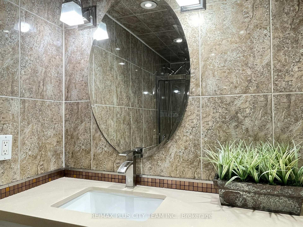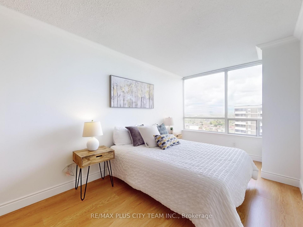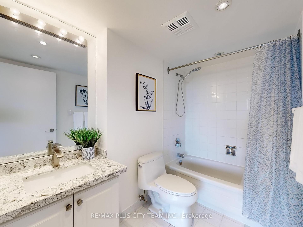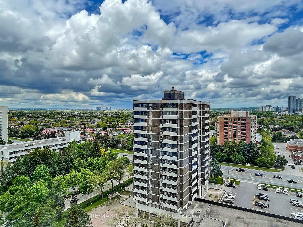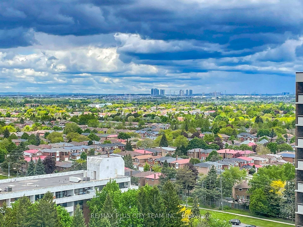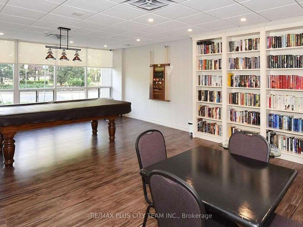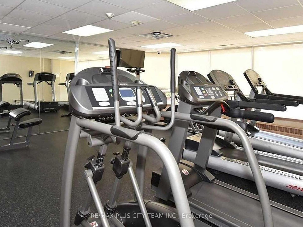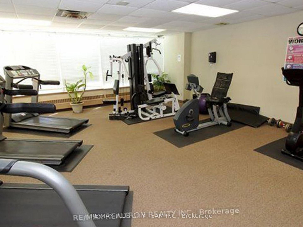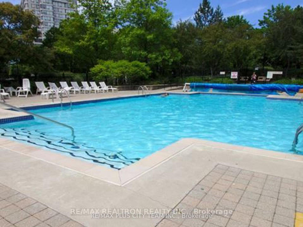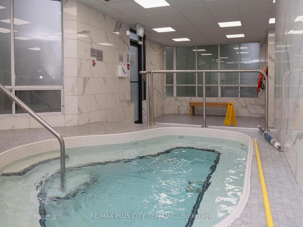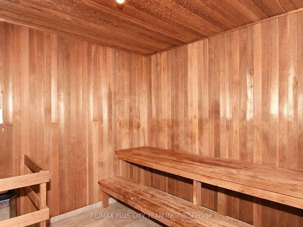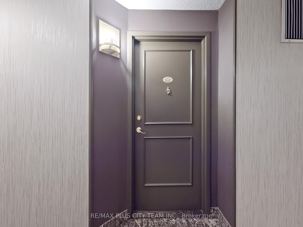$589,900
Available - For Sale
Listing ID: C12173188
1101 Steeles Aven West , Toronto, M2R 3W5, Toronto
| Welcome to penthouse living at the Primrose Towerswhere comfort, space, and convenience come together in one of North York's most established gated communities. This exceptional penthouse suite offers an open and airy layout filled with natural light and impressive views. With approximately 1,200 sq. ft. of living space, this 2-bedroom, 2-bathroom home features elegant laminate flooring throughout, generous principal rooms, and a thoughtfully designed floor plan that enhances privacy and flow. The large eat-in kitchen provides ample cabinetry, while the bright living and dining areas are ideal for entertaining or relaxing. The primary bedroom includes a private 4-piece ensuite and double closets, while the second bedroom is equally spacious. Ensuite laundry adds everyday practicality, and the absence of carpet throughout ensures easy maintenance and a modern feel. Enjoy peace of mind in this well-managed, secure building with 24-hour gatehouse security and a full suite of resort-style amenities. Residents have access to a fitness centre, sauna, whirlpool, outdoor pool, squash and racquetball courts, tennis courts, a party/meeting room, billiards room, and a quiet libraryall surrounded by beautifully landscaped grounds that promote a calm and welcoming environment. Located just steps to TTC and minutes to shopping, dining, medical centres, and top-rated schools, this penthouse offers a rare combination of luxury and location. Maintenance fees include all utilities, high-speed internet, and cable TV, offering truly stress-free living. Ideal for first-time buyers, downsizers, or anyone looking to enjoy a spacious and turnkey lifestyle in a vibrant neighbourhood. |
| Price | $589,900 |
| Taxes: | $2594.06 |
| Occupancy: | Owner |
| Address: | 1101 Steeles Aven West , Toronto, M2R 3W5, Toronto |
| Postal Code: | M2R 3W5 |
| Province/State: | Toronto |
| Directions/Cross Streets: | Bathurst/Steeles |
| Level/Floor | Room | Length(ft) | Width(ft) | Descriptions | |
| Room 1 | Flat | Living Ro | 22.99 | 11.09 | Large Window, Crown Moulding, Laminate |
| Room 2 | Flat | Dining Ro | 12.04 | 10.04 | Crown Moulding, Laminate |
| Room 3 | Flat | Kitchen | 18.04 | 8 | Stainless Steel Appl, Eat-in Kitchen |
| Room 4 | Flat | Breakfast | Stone Floor, Window, Combined w/Kitchen | ||
| Room 5 | Flat | Primary B | 18.04 | 10.99 | 3 Pc Ensuite, His and Hers Closets, Laminate |
| Room 6 | Flat | Bedroom 2 | 14.01 | 8.1 | Large Window, Double Closet, Crown Moulding |
| Washroom Type | No. of Pieces | Level |
| Washroom Type 1 | 4 | |
| Washroom Type 2 | 3 | |
| Washroom Type 3 | 0 | |
| Washroom Type 4 | 0 | |
| Washroom Type 5 | 0 |
| Total Area: | 0.00 |
| Washrooms: | 2 |
| Heat Type: | Forced Air |
| Central Air Conditioning: | Central Air |
$
%
Years
This calculator is for demonstration purposes only. Always consult a professional
financial advisor before making personal financial decisions.
| Although the information displayed is believed to be accurate, no warranties or representations are made of any kind. |
| RE/MAX PLUS CITY TEAM INC. |
|
|

Ash Ganjeh Abdi
Sales Representative
Dir:
647-897-3444
Bus:
416-391-3232
| Virtual Tour | Book Showing | Email a Friend |
Jump To:
At a Glance:
| Type: | Com - Condo Apartment |
| Area: | Toronto |
| Municipality: | Toronto C07 |
| Neighbourhood: | Westminster-Branson |
| Style: | Apartment |
| Tax: | $2,594.06 |
| Maintenance Fee: | $1,142.96 |
| Beds: | 2 |
| Baths: | 2 |
| Fireplace: | N |
Locatin Map:
Payment Calculator:

