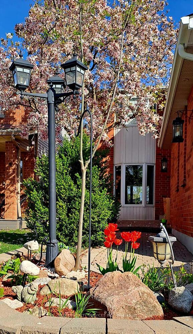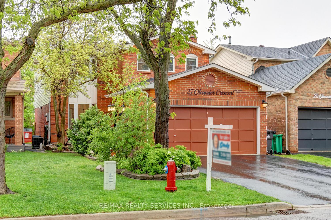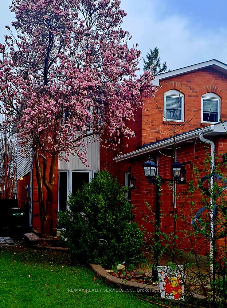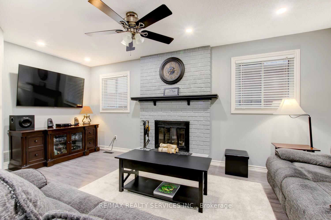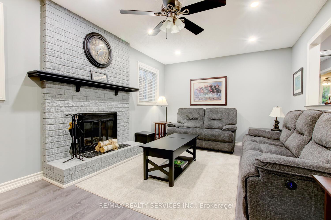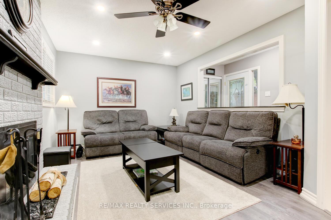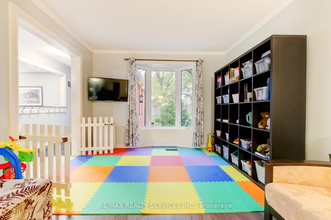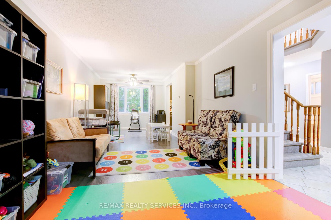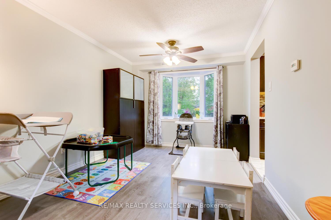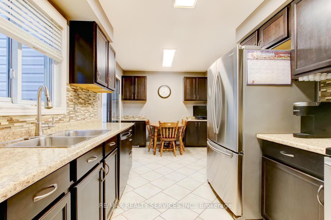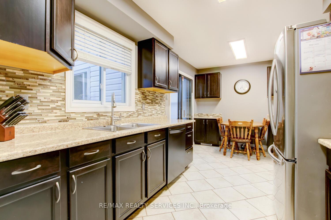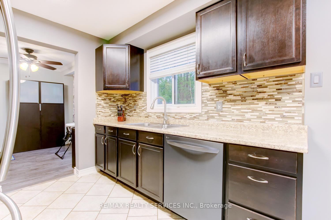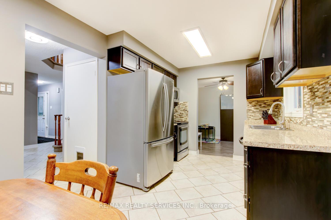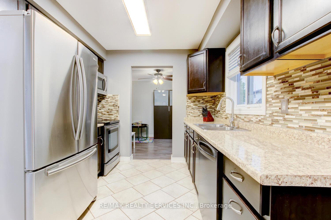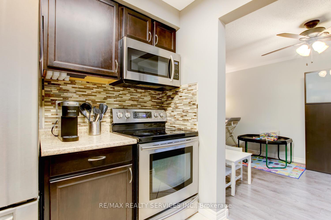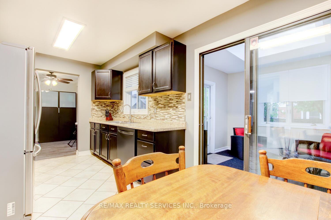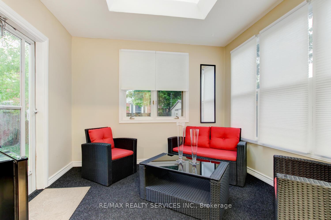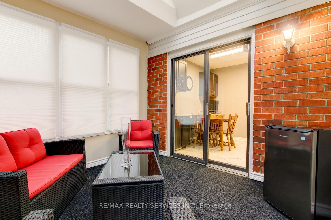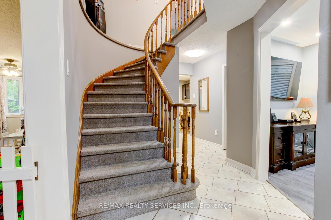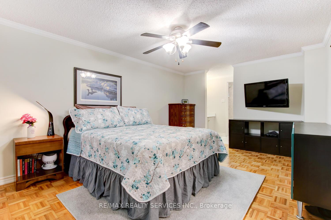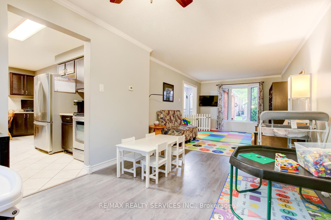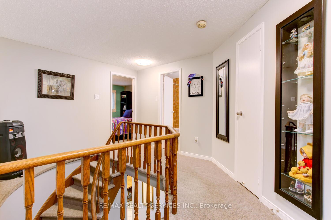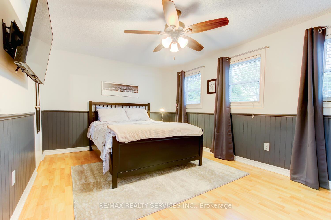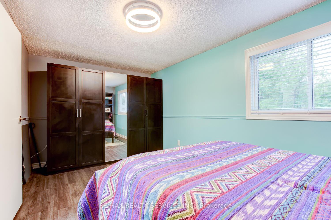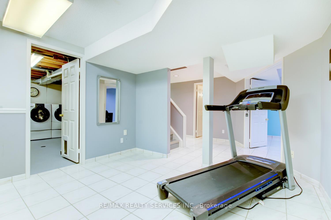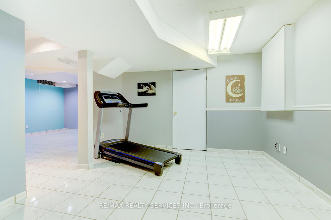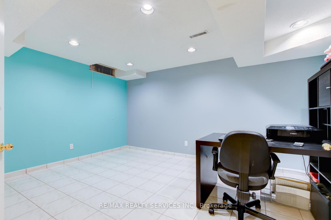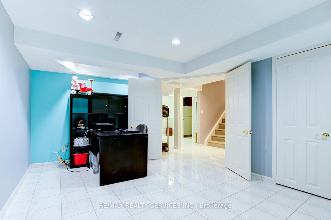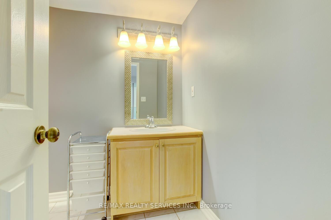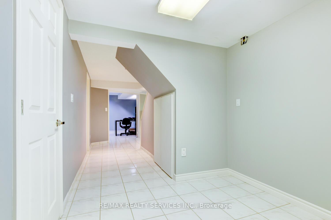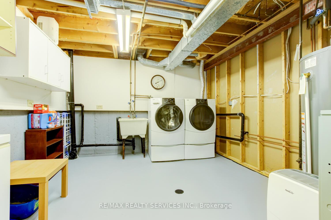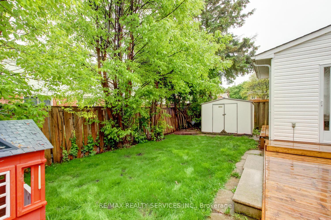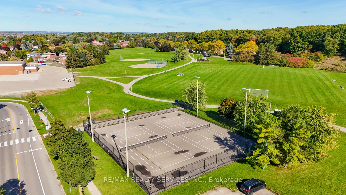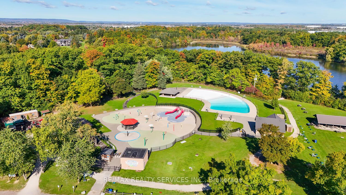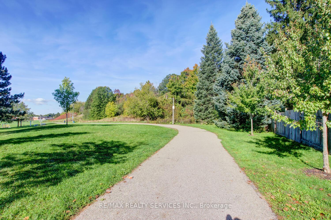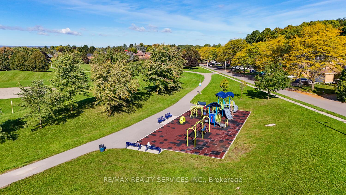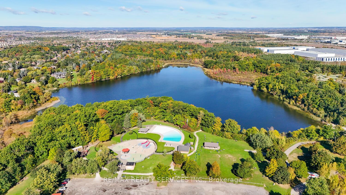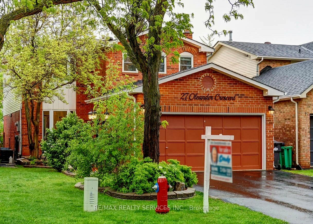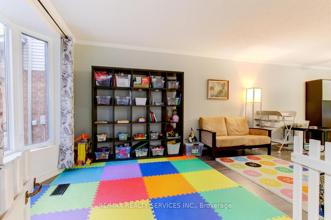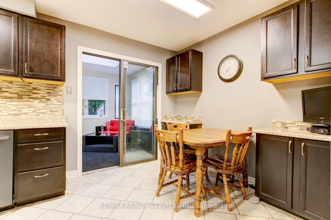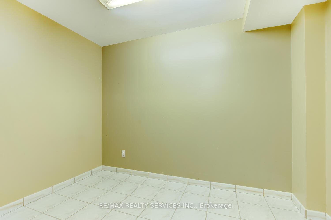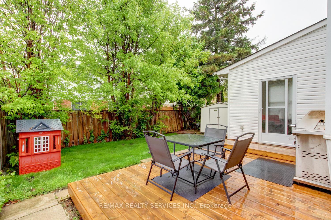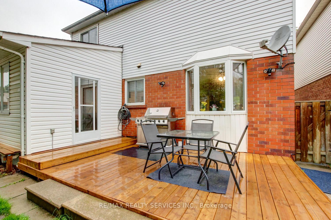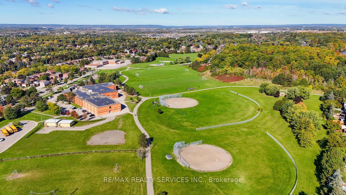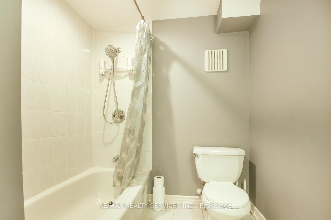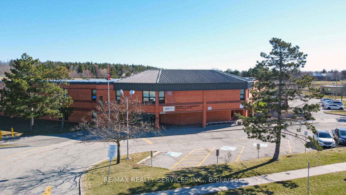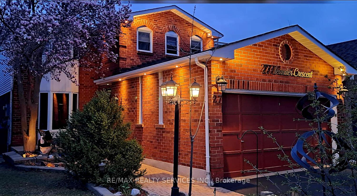$919,000
Available - For Sale
Listing ID: W12168137
27 Oleander Cres , Brampton, L6Z 2C1, Peel
| Renovated 3 + 1 bedroom, 4 bath, detached home ( 1816 sqft + solarium + finished basement ) on a premium 35' X 100' lot in desirable Heart Lake ! Extensive renovations including an updated eat - in kitchen with stainless steel appliances, upgraded cupboards with pull outs and stone backsplash. Large master bedroom featuring a full 4 -pc ensuite bath and walk - in closet, mainfloor family room with brick fireplace and pot lights. Nicely finished basement with open concept rec room, 4th bedroom, 4 - pc bath, home office / den and R/I second kitchen with hook-ups ( good in-law suite potential ). High efficiency furnace, reshingled roof, vinyl windows, central air, central vac, crown mouldings, pot lights, mirrored closets, freshly painted throughout, spiral staircase and solarium addition with skylight. Professionally landscaped yard with large deck, desirable South exposure, mature trees, interlock front patio and walkway, four car driveway ( no sidewalk ), walking distance to three schools, Heart Lake Conservation area, shopping and quick access to HWY # 410. Priced below the two most recent sales on the same street, excellent curb appeal and shows well ! |
| Price | $919,000 |
| Taxes: | $5490.00 |
| Assessment Year: | 2024 |
| Occupancy: | Owner |
| Address: | 27 Oleander Cres , Brampton, L6Z 2C1, Peel |
| Acreage: | < .50 |
| Directions/Cross Streets: | Kennedy / Sandalwood |
| Rooms: | 9 |
| Rooms +: | 4 |
| Bedrooms: | 3 |
| Bedrooms +: | 1 |
| Family Room: | T |
| Basement: | Finished, Full |
| Level/Floor | Room | Length(ft) | Width(ft) | Descriptions | |
| Room 1 | Main | Living Ro | 15.68 | 10.1 | Laminate, Crown Moulding, Bay Window |
| Room 2 | Main | Dining Ro | 10.1 | 9.81 | Laminate, Bay Window |
| Room 3 | Main | Kitchen | 8.99 | 8.99 | Ceramic Floor, Stainless Steel Appl |
| Room 4 | Main | Breakfast | 8.99 | 7.97 | Ceramic Floor, Eat-in Kitchen, W/O To Sunroom |
| Room 5 | Main | Sunroom | 10.2 | 8.99 | Broadloom, Skylight |
| Room 6 | Main | Family Ro | 17.58 | 10.79 | Laminate, Fireplace, Pot Lights |
| Room 7 | Second | Primary B | 16.99 | 11.18 | Parquet, 4 Pc Ensuite, Walk-In Closet(s) |
| Room 8 | Second | Bedroom 2 | 15.48 | 10.79 | Laminate, B/I Shelves |
| Room 9 | Second | Bedroom 3 | 15.58 | 9.18 | Laminate, Large Closet |
| Room 10 | Basement | Recreatio | 11.28 | 10.59 | Ceramic Floor, 4 Pc Bath, Pot Lights |
| Room 11 | Basement | Kitchen | 8.59 | 7.12 | Partly Finished, Ceramic Floor, Pantry |
| Room 12 | Basement | Bedroom 4 | 14.6 | 10.79 | Ceramic Floor, Double Closet, Pot Lights |
| Room 13 | Basement | Office | 9.51 | 6.4 | Ceramic Floor |
| Washroom Type | No. of Pieces | Level |
| Washroom Type 1 | 2 | |
| Washroom Type 2 | 4 | |
| Washroom Type 3 | 0 | |
| Washroom Type 4 | 0 | |
| Washroom Type 5 | 0 | |
| Washroom Type 6 | 2 | |
| Washroom Type 7 | 4 | |
| Washroom Type 8 | 0 | |
| Washroom Type 9 | 0 | |
| Washroom Type 10 | 0 |
| Total Area: | 0.00 |
| Property Type: | Detached |
| Style: | 2-Storey |
| Exterior: | Brick, Aluminum Siding |
| Garage Type: | Attached |
| (Parking/)Drive: | Private Do |
| Drive Parking Spaces: | 4 |
| Park #1 | |
| Parking Type: | Private Do |
| Park #2 | |
| Parking Type: | Private Do |
| Pool: | None |
| Approximatly Square Footage: | 1500-2000 |
| Property Features: | Fenced Yard, Park |
| CAC Included: | N |
| Water Included: | N |
| Cabel TV Included: | N |
| Common Elements Included: | N |
| Heat Included: | N |
| Parking Included: | N |
| Condo Tax Included: | N |
| Building Insurance Included: | N |
| Fireplace/Stove: | Y |
| Heat Type: | Forced Air |
| Central Air Conditioning: | Central Air |
| Central Vac: | Y |
| Laundry Level: | Syste |
| Ensuite Laundry: | F |
| Elevator Lift: | False |
| Sewers: | Sewer |
$
%
Years
This calculator is for demonstration purposes only. Always consult a professional
financial advisor before making personal financial decisions.
| Although the information displayed is believed to be accurate, no warranties or representations are made of any kind. |
| RE/MAX REALTY SERVICES INC. |
|
|

Ash Ganjeh Abdi
Sales Representative
Dir:
647-897-3444
Bus:
416-391-3232
| Virtual Tour | Book Showing | Email a Friend |
Jump To:
At a Glance:
| Type: | Freehold - Detached |
| Area: | Peel |
| Municipality: | Brampton |
| Neighbourhood: | Heart Lake East |
| Style: | 2-Storey |
| Tax: | $5,490 |
| Beds: | 3+1 |
| Baths: | 4 |
| Fireplace: | Y |
| Pool: | None |
Locatin Map:
Payment Calculator:

