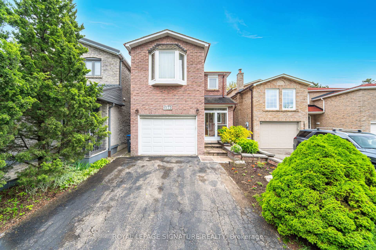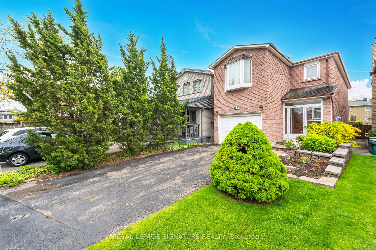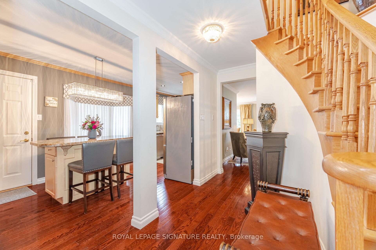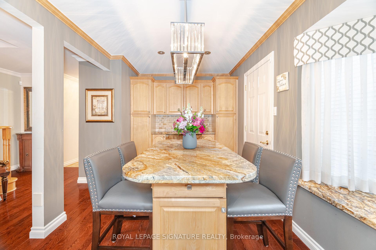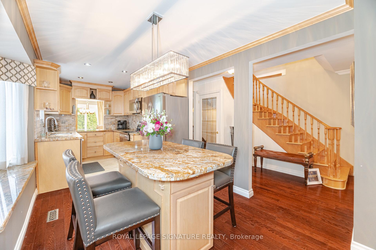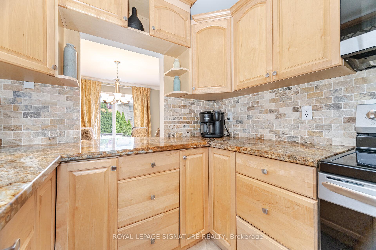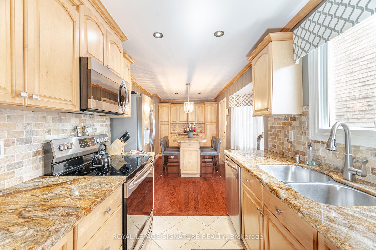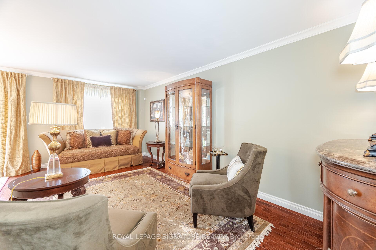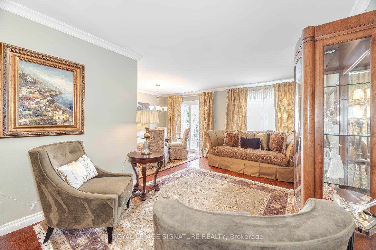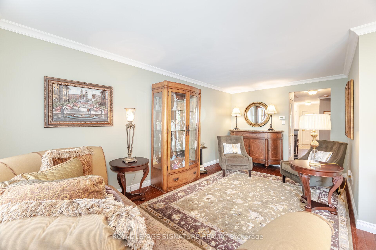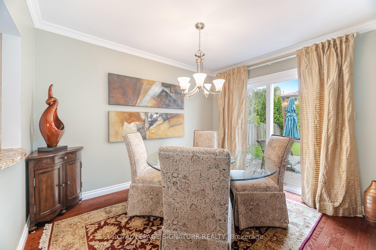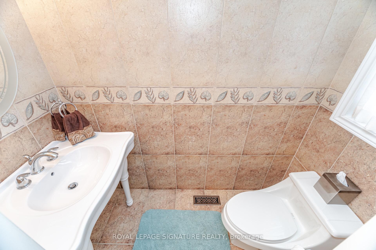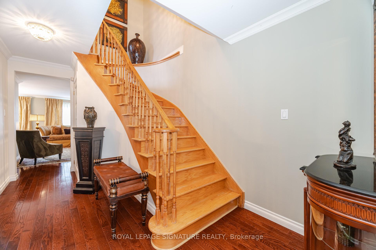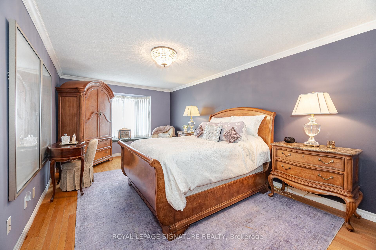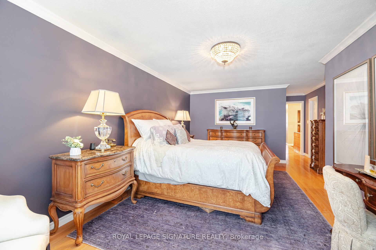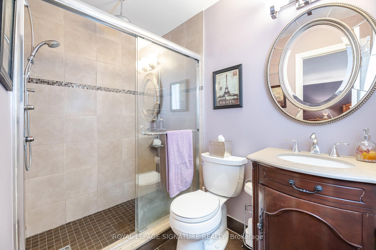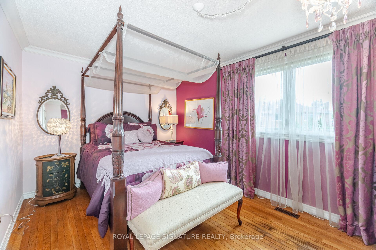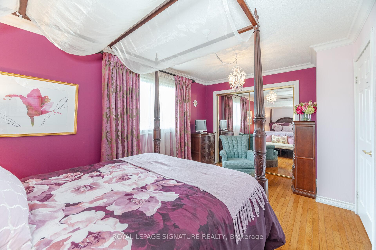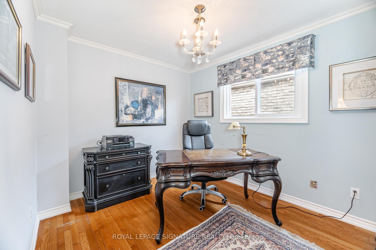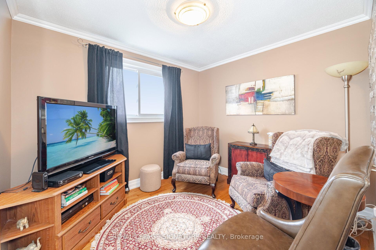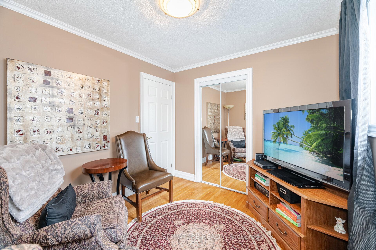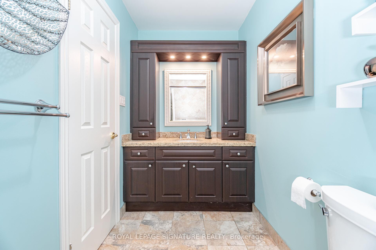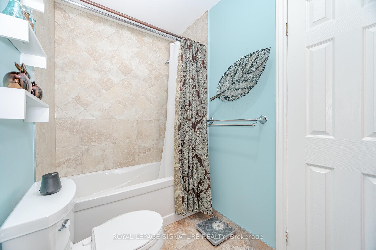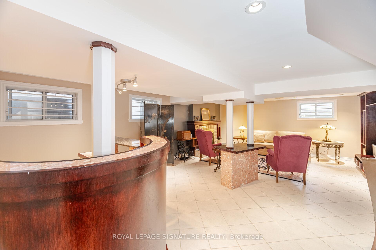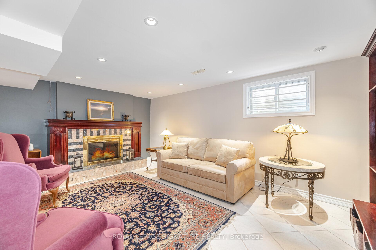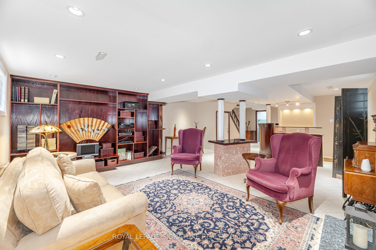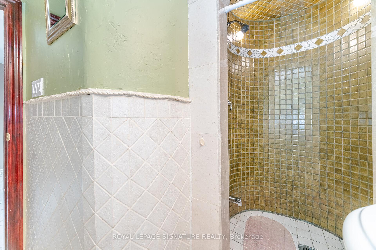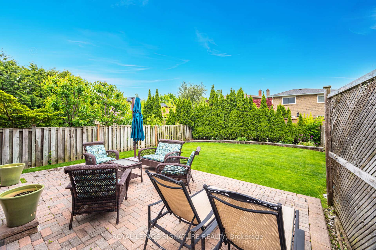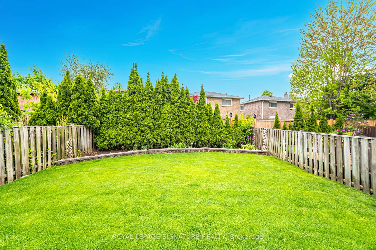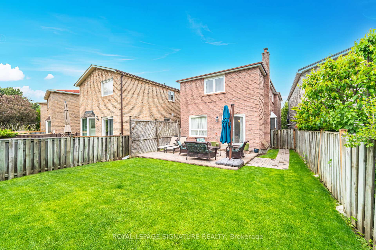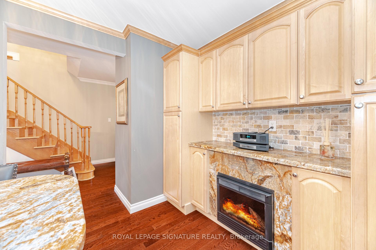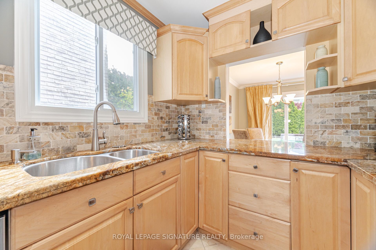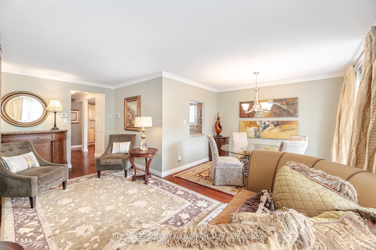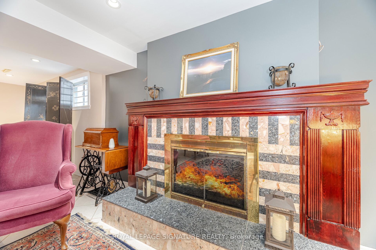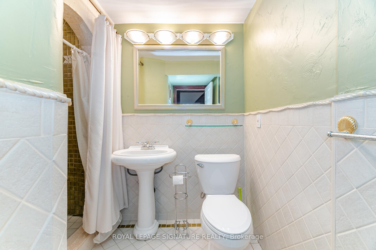$1,129,900
Available - For Sale
Listing ID: W12172532
1575 Dewberry Cres , Mississauga, L4W 3B6, Peel
| Imagine your family thriving in this exceptional 4-bedroom home, perfectly situated in the highly sought-after Rathwood neighbourhood of Mississauga. This prime location offers unparalleled convenience for families, with highly-rated schools just a short distance away, excellent shopping destinations within easy reach, and convenient access to Transit. Step outside and discover your gorgeous, sunny backyard, a true outdoor oasis perfect for children to play, for summer barbecues, and for simply relaxing in the sunshine. Mornings will be a joy in the stunning breakfast area, bathed in natural light and perfect for gathering before the day begins. The heart of the home, the excellent kitchen, boasts elegant granite countertops and seamless built-in appliances, making meal preparation a breeze. Evenings are made for connection in the finished basement, featuring large windows that fill the space with light, a convenient wet bar for entertaining, and an additional bathroom. With 4 bedrooms and 4 washrooms, there's ample space for everyone to feel comfortable and have their own retreat. This isn't just a house; it's a lifestyle, complete with a stunning outdoor space in the heart of Rathwood. A true highlight of this property is the gorgeous, sunny backyard, offering a private and inviting space for outdoor enjoyment all season long. Don't miss the opportunity to own this gem in the prime Rathwood location, where indoor comfort meets outdoor beauty. |
| Price | $1,129,900 |
| Taxes: | $6550.81 |
| Assessment Year: | 2024 |
| Occupancy: | Owner |
| Address: | 1575 Dewberry Cres , Mississauga, L4W 3B6, Peel |
| Directions/Cross Streets: | Burnhamthorpe Rd E/ Fieldgate Dr |
| Rooms: | 10 |
| Rooms +: | 3 |
| Bedrooms: | 4 |
| Bedrooms +: | 0 |
| Family Room: | T |
| Basement: | Finished |
| Level/Floor | Room | Length(ft) | Width(ft) | Descriptions | |
| Room 1 | Main | Living Ro | 19.02 | 9.58 | Hardwood Floor, Crown Moulding |
| Room 2 | Main | Dining Ro | 10.99 | 8.46 | Hardwood Floor, Crown Moulding, Overlooks Backyard |
| Room 3 | Main | Kitchen | 10.99 | 10.33 | Granite Counters, Open Concept, B/I Appliances |
| Room 4 | Main | Breakfast | 14.43 | 10.27 | Breakfast Bar, Electric Fireplace, Bow Window |
| Room 5 | Second | Primary B | 22.96 | 13.45 | Walk-In Closet(s), Ensuite Bath, Hardwood Floor |
| Room 6 | Second | Bedroom 2 | 15.74 | 11.48 | Hardwood Floor, Closet |
| Room 7 | Second | Bedroom 3 | 10.99 | 10.99 | Hardwood Floor, Closet |
| Room 8 | Second | Bedroom 4 | 10.99 | 10.27 | Hardwood Floor, Closet |
| Room 9 | Basement | Recreatio | 25.58 | 17.38 | B/I Bar, B/I Shelves, Open Concept |
| Washroom Type | No. of Pieces | Level |
| Washroom Type 1 | 2 | Main |
| Washroom Type 2 | 3 | Second |
| Washroom Type 3 | 4 | Second |
| Washroom Type 4 | 3 | Basement |
| Washroom Type 5 | 0 |
| Total Area: | 0.00 |
| Property Type: | Detached |
| Style: | 2-Storey |
| Exterior: | Brick |
| Garage Type: | Built-In |
| (Parking/)Drive: | Private |
| Drive Parking Spaces: | 4 |
| Park #1 | |
| Parking Type: | Private |
| Park #2 | |
| Parking Type: | Private |
| Pool: | None |
| Approximatly Square Footage: | 1500-2000 |
| Property Features: | Park, Public Transit |
| CAC Included: | N |
| Water Included: | N |
| Cabel TV Included: | N |
| Common Elements Included: | N |
| Heat Included: | N |
| Parking Included: | N |
| Condo Tax Included: | N |
| Building Insurance Included: | N |
| Fireplace/Stove: | Y |
| Heat Type: | Forced Air |
| Central Air Conditioning: | Central Air |
| Central Vac: | Y |
| Laundry Level: | Syste |
| Ensuite Laundry: | F |
| Sewers: | Sewer |
$
%
Years
This calculator is for demonstration purposes only. Always consult a professional
financial advisor before making personal financial decisions.
| Although the information displayed is believed to be accurate, no warranties or representations are made of any kind. |
| ROYAL LEPAGE SIGNATURE REALTY |
|
|

Ash Ganjeh Abdi
Sales Representative
Dir:
647-897-3444
Bus:
416-391-3232
| Virtual Tour | Book Showing | Email a Friend |
Jump To:
At a Glance:
| Type: | Freehold - Detached |
| Area: | Peel |
| Municipality: | Mississauga |
| Neighbourhood: | Rathwood |
| Style: | 2-Storey |
| Tax: | $6,550.81 |
| Beds: | 4 |
| Baths: | 4 |
| Fireplace: | Y |
| Pool: | None |
Locatin Map:
Payment Calculator:

