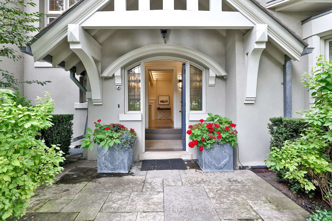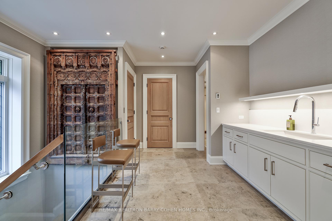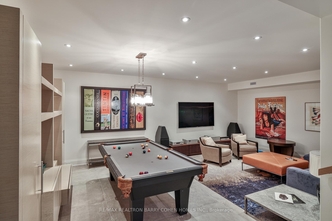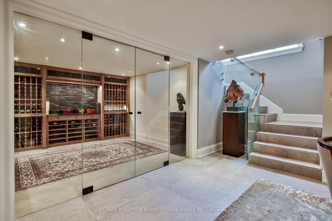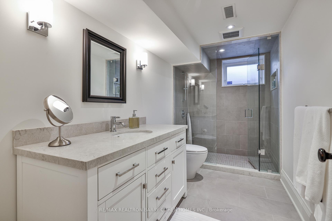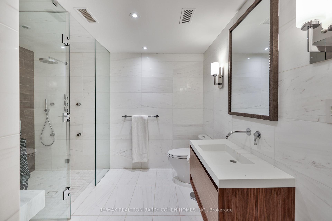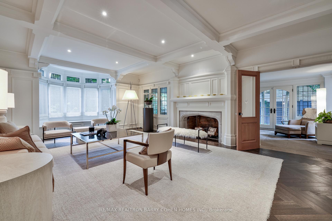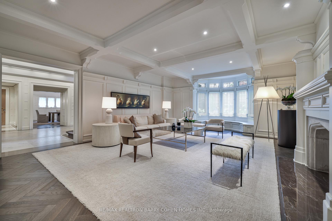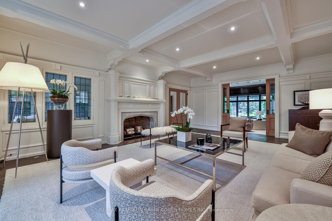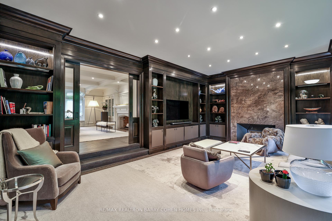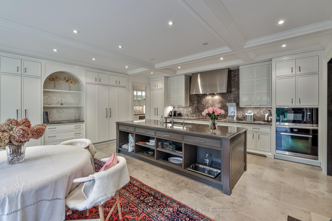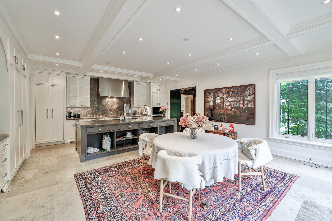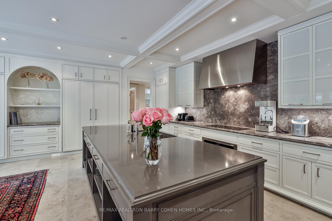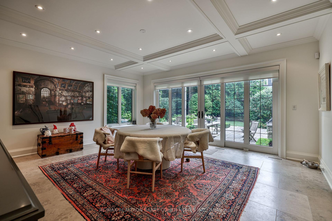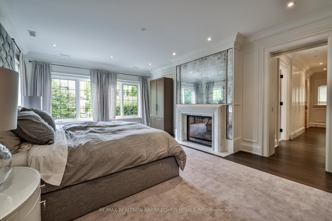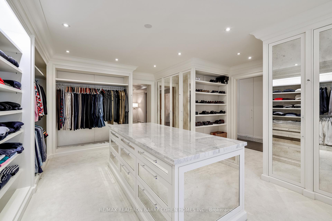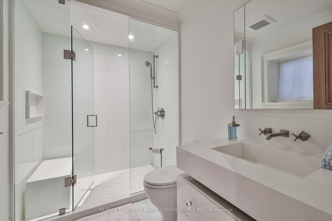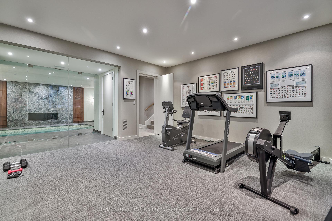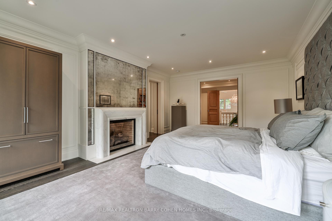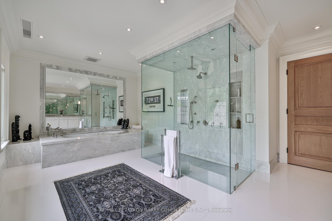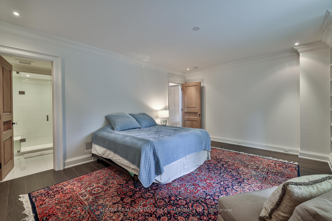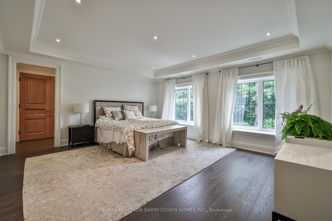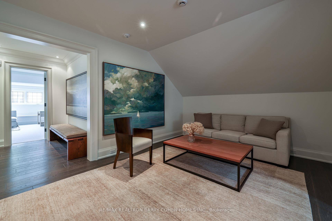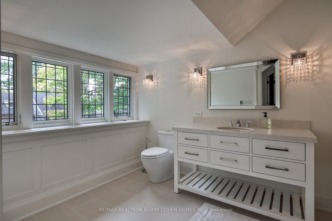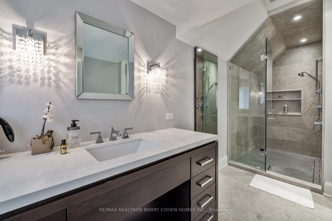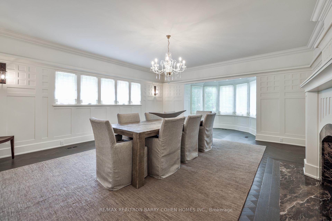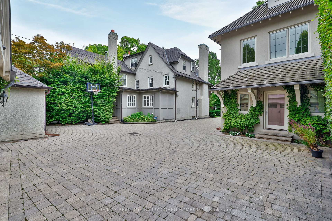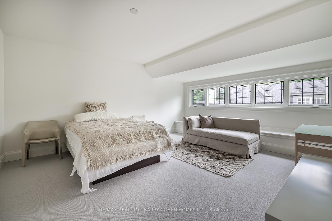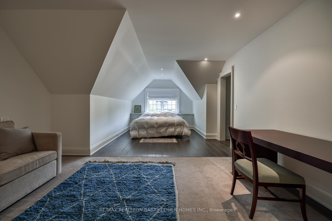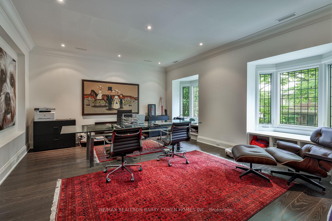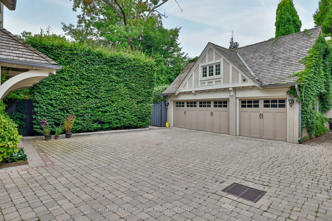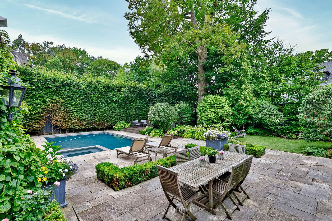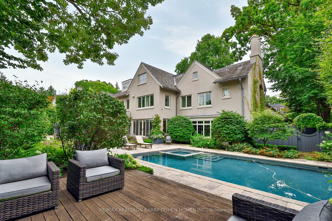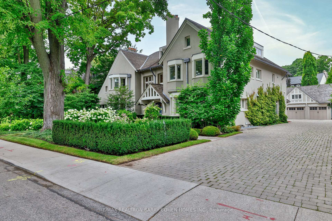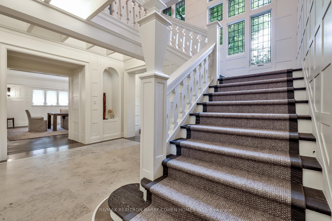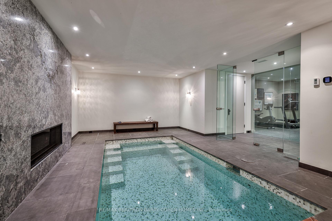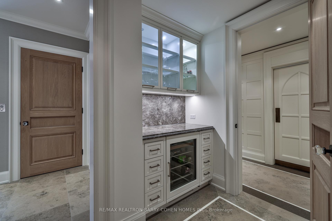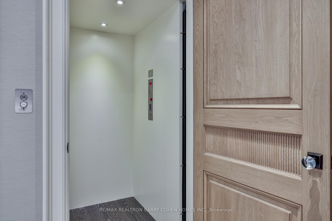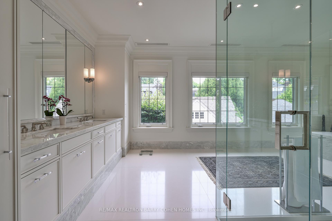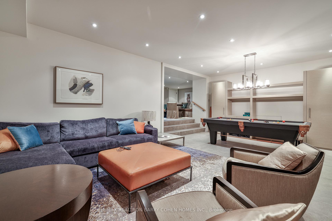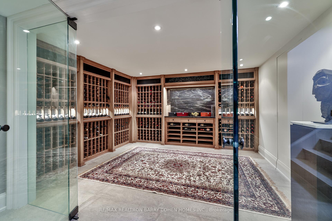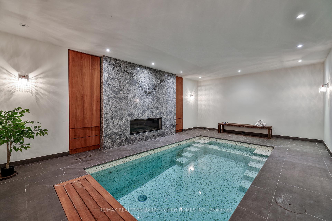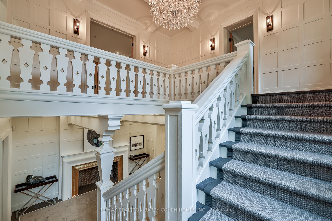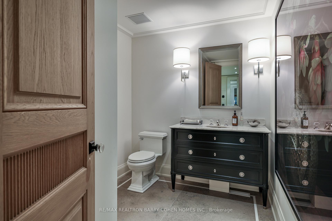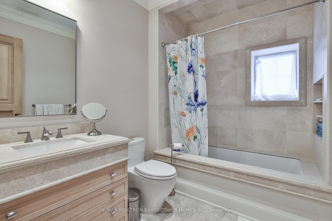$17,300,000
Available - For Sale
Listing ID: C12166017
30 Whitney Aven , Toronto, M4W 2A8, Toronto
| Rosedale - Toronto's Most Prestigious And Storied Neighbourhoods. Awe-Inspiring 2017 Renovation Of The Highest Standards, This Three-Storey Estate Of 8,881 Sf Plus Its Amenity Rich Lower Level Is Nestled On Over 108' Of Stunning Frontage. Old-World Architecture With A Contemporary Twist. Step Inside To Discover Generously Proportioned Principal Rooms, Soaring Ceilings, Sweeping Grand Staircase And An Effortless Flow Ideal For Both Intimate Family Living And Large-Scale Entertaining. Heated Stone Floors Run Throughout Offering Year-Round Comfort.The Heart Of The Home Is A Chefs Dream Kitchen With Top Of Line Appliances And Seamless Indoor-Outdoor Connection. All Bedrooms With Private Ensuites, Primary Retreat Boasts 6pc Marble Bath, Opulent Boudoir And Dedicated Laundry Facilities. 3rd Storey Is Enhanced With Two Additional Bedrooms Each With Ensuites, Private Kitchenette And Open Sitting Area. The Lower Level Completes This Masterpiece With An Oversized Wine Cellar, Games Room/Media Room, Private Sleeping Quarters And Full Spa With Exercise Room, Indoor Pool Swim Spa And Steam Shower. Outside, Enjoy Lush Professional Landscaping, Unparalleled Privacy And Serenity In The Heart Of The City. A Stunning Concrete Pool With Built-In Hot Tub, A Fully Equipped Outdoor Kitchen. Multiple Seating Areas Perfect For Entertaining Or Serene Relaxation. Rare 3 Gar Heated Garage With Ev Charger. Enjoy The Best Of Urban Living With Close Proximity To Yorkville, Downtown Core, Public Transit, And Torontos Top-Ranked Elite Public And Private Schools. This Is A Once-In-A-Lifetime Opportunity To Own A Landmark Home In One Of The City's Most Coveted Enclaves. |
| Price | $17,300,000 |
| Taxes: | $59197.00 |
| Occupancy: | Owner |
| Address: | 30 Whitney Aven , Toronto, M4W 2A8, Toronto |
| Directions/Cross Streets: | Glen/Roxborough |
| Rooms: | 14 |
| Rooms +: | 5 |
| Bedrooms: | 6 |
| Bedrooms +: | 1 |
| Family Room: | T |
| Basement: | Finished |
| Level/Floor | Room | Length(ft) | Width(ft) | Descriptions | |
| Room 1 | Main | Living Ro | 24.99 | 20.89 | Leaded Glass, Fireplace, Hardwood Floor |
| Room 2 | Main | Dining Ro | 20.7 | 14.53 | Bay Window, Hardwood Floor, Fireplace |
| Room 3 | Main | Kitchen | 21.09 | 10.17 | Eat-in Kitchen, Heated Floor, Centre Island |
| Room 4 | Main | Family Ro | 26.08 | 18.11 | B/I Shelves, Hardwood Floor, Fireplace |
| Room 5 | Main | Solarium | 23.88 | 11.87 | Heated Floor, French Doors, W/O To Garden |
| Room 6 | Second | Primary B | 20.04 | 17.06 | 6 Pc Ensuite, Walk-In Closet(s), Hardwood Floor |
| Room 7 | Second | Bedroom 2 | 20.07 | 18.47 | Bay Window, Hardwood Floor, Crown Moulding |
| Room 8 | Second | Bedroom 3 | 20.43 | 18.24 | B/I Shelves, 3 Pc Ensuite, Hardwood Floor |
| Room 9 | Second | Bedroom 4 | 21.48 | 18.6 | Hardwood Floor, Double Closet, 4 Pc Ensuite |
| Room 10 | Third | Bedroom 5 | 25.45 | 14.46 | Walk-In Closet(s), 3 Pc Ensuite, Hardwood Floor |
| Room 11 | Third | Bedroom | 20.04 | 11.45 | Walk-In Closet(s), Window, 4 Pc Ensuite |
| Room 12 | Lower | Media Roo | 33.65 | 25.52 | Heated Floor, Pot Lights, Stone Floor |
| Room 13 | Lower | Bedroom | 17.38 | 13.19 | Window, Double Closet, Broadloom |
| Room 14 | Lower | Exercise | 28.63 | 17.22 | Mirrored Walls, Pot Lights, 4 Pc Bath |
| Washroom Type | No. of Pieces | Level |
| Washroom Type 1 | 2 | |
| Washroom Type 2 | 6 | |
| Washroom Type 3 | 3 | |
| Washroom Type 4 | 4 | |
| Washroom Type 5 | 0 |
| Total Area: | 0.00 |
| Property Type: | Detached |
| Style: | 3-Storey |
| Exterior: | Brick, Stucco (Plaster) |
| Garage Type: | Detached |
| (Parking/)Drive: | Private |
| Drive Parking Spaces: | 4 |
| Park #1 | |
| Parking Type: | Private |
| Park #2 | |
| Parking Type: | Private |
| Pool: | Indoor, |
| Approximatly Square Footage: | 5000 + |
| CAC Included: | N |
| Water Included: | N |
| Cabel TV Included: | N |
| Common Elements Included: | N |
| Heat Included: | N |
| Parking Included: | N |
| Condo Tax Included: | N |
| Building Insurance Included: | N |
| Fireplace/Stove: | Y |
| Heat Type: | Forced Air |
| Central Air Conditioning: | Central Air |
| Central Vac: | N |
| Laundry Level: | Syste |
| Ensuite Laundry: | F |
| Sewers: | Sewer |
$
%
Years
This calculator is for demonstration purposes only. Always consult a professional
financial advisor before making personal financial decisions.
| Although the information displayed is believed to be accurate, no warranties or representations are made of any kind. |
| RE/MAX REALTRON BARRY COHEN HOMES INC. |
|
|

Ash Ganjeh Abdi
Sales Representative
Dir:
647-897-3444
Bus:
416-391-3232
| Book Showing | Email a Friend |
Jump To:
At a Glance:
| Type: | Freehold - Detached |
| Area: | Toronto |
| Municipality: | Toronto C09 |
| Neighbourhood: | Rosedale-Moore Park |
| Style: | 3-Storey |
| Tax: | $59,197 |
| Beds: | 6+1 |
| Baths: | 9 |
| Fireplace: | Y |
| Pool: | Indoor, |
Locatin Map:
Payment Calculator:

