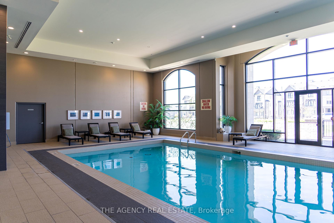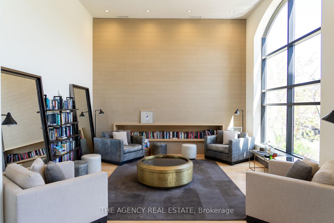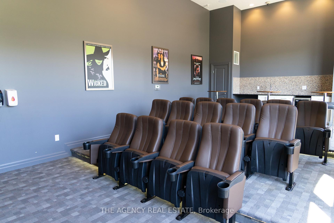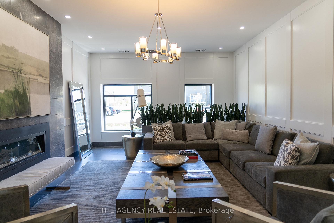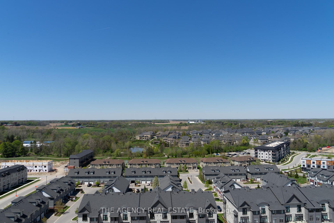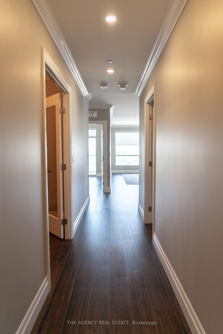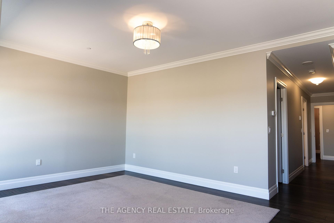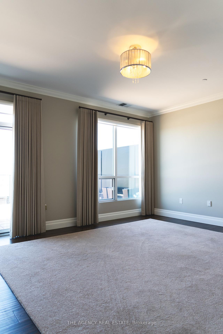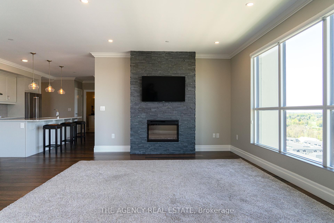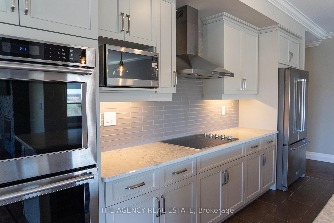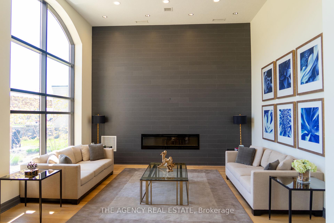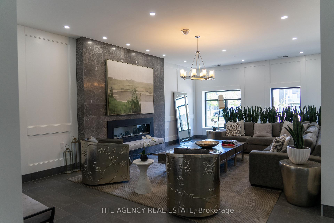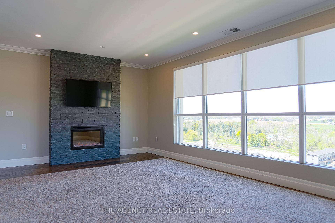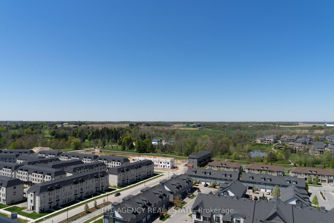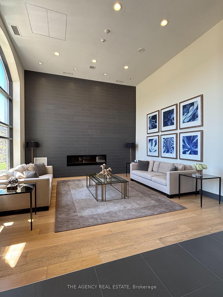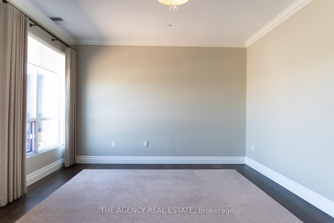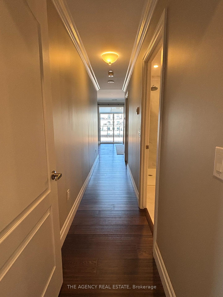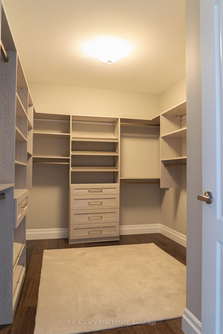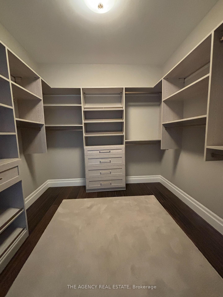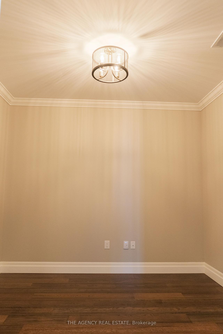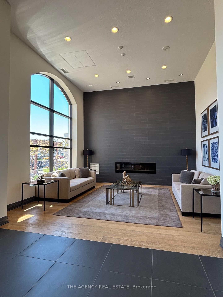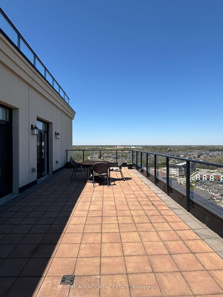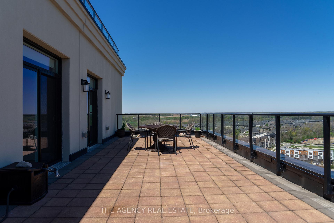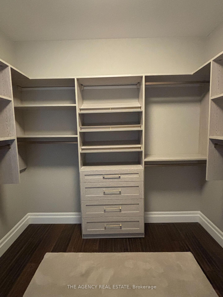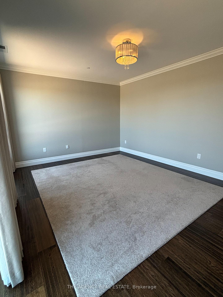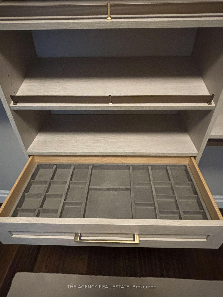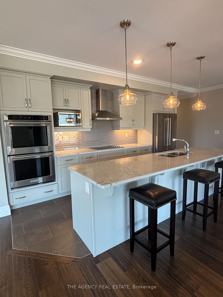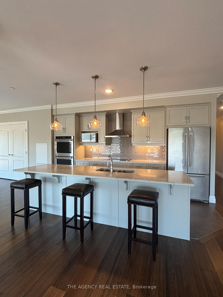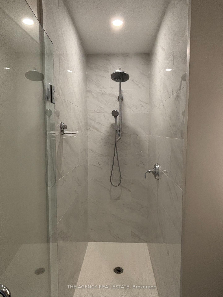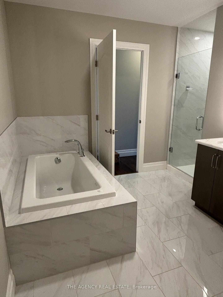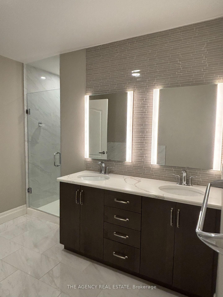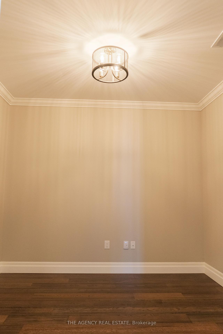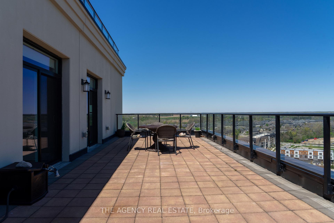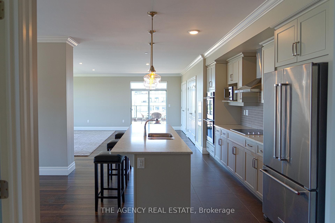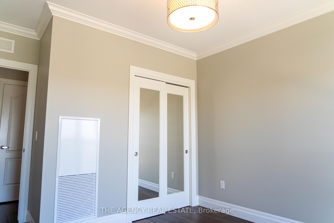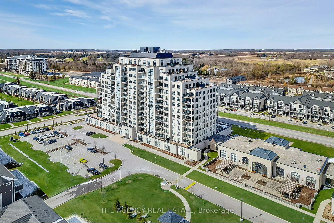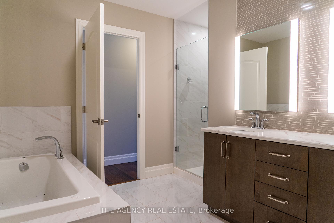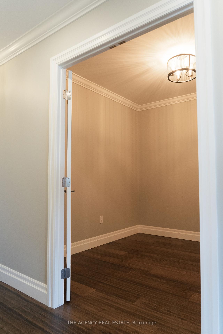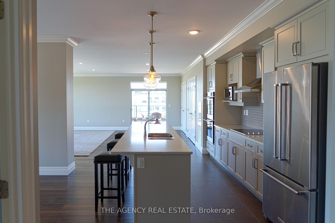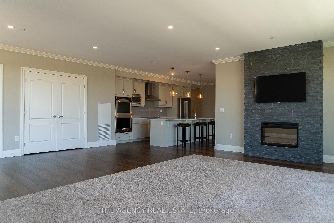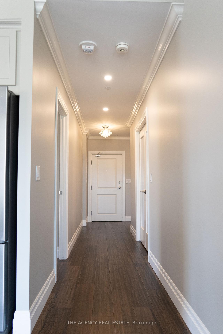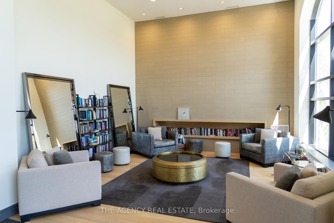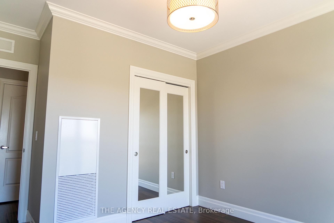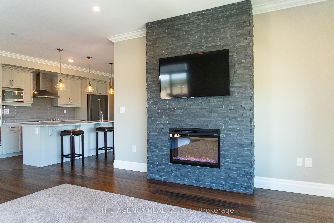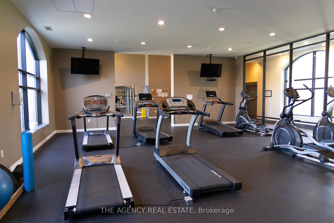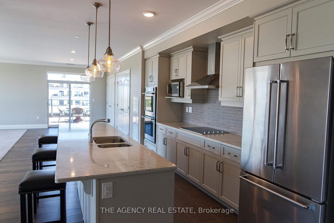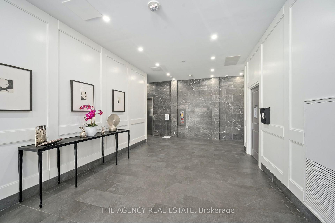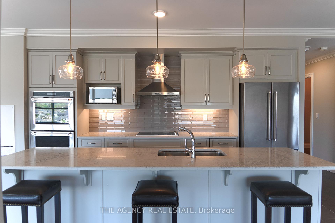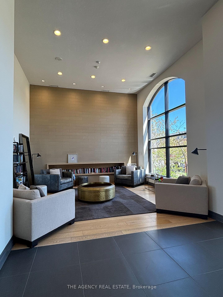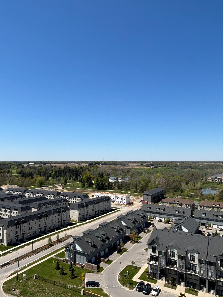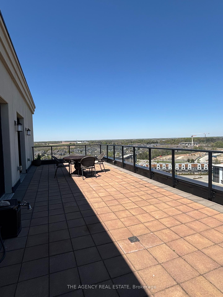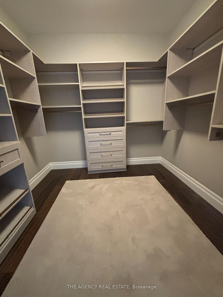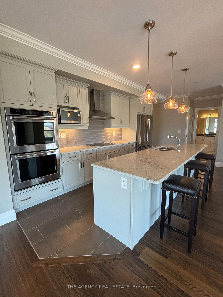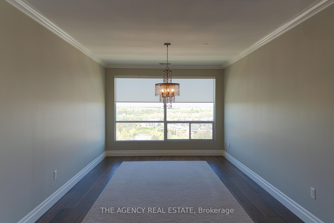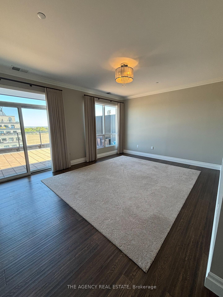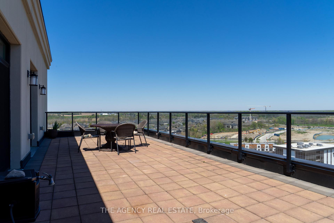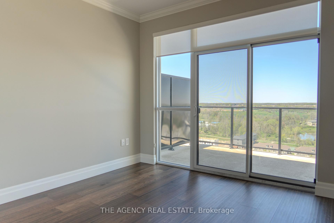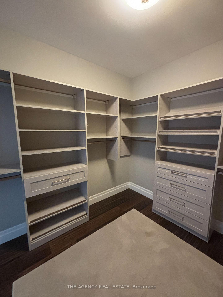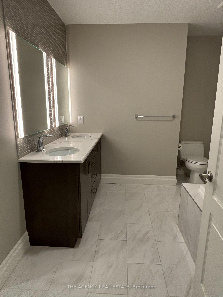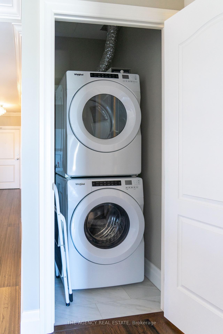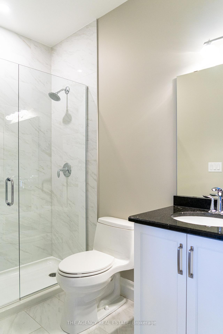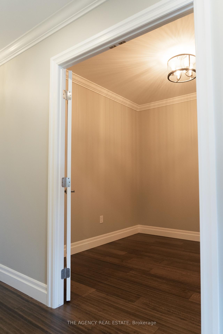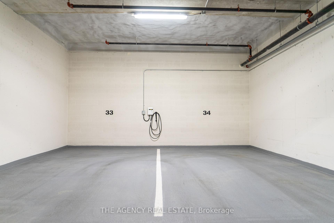$3,500
Available - For Rent
Listing ID: X12168678
260 Villagewalk Boul , London North, N5X 0A6, Middlesex
| Step into luxury living with this rare and stunning counter penthouse offering breathtaking, unobstructed north and east facing million-dollar views!!! Located in one of North London's most sought-after buildings, this residence redefines elevated condo living with its thoughtful layout and premium finishes. Enjoy seamless indoor/outdoor living with an expansive 486 square foot private terrace, perfect for entertaining or relaxing under the sky - plus a secondary balcony off the guest room for added outdoor space. Inside, you'll find elegant hardwood floors throughout, crown moulding throughout, a unique separate dining room, a spacious open-concept main room ideal for hosting or unwinding, as well as a separate primary suite with its own walking closet and en suite bath. The gourmet kitchen features sleek stainless steel appliances, a double oven, and wine cooler perfect for any home chef. Retreat to the primary suite with a custom California walk-in closet and en suite bathroom. Both bathrooms offer spa-like comfort with heated floors! Additional features include two adjacent upper-level parking spots in a private alcove near the entrance complete with an EV charger ensuring convenience and comfort. Residents enjoy access to the best amenities in the city, including a pool, fitness center, theatre room, golf simulator, billiards lounge, and elegant common spaces. This is more than a home, it's a lifestyle. Don't miss your opportunity to live in one of the most exceptional units in the city!! |
| Price | $3,500 |
| Taxes: | $0.00 |
| Occupancy: | Vacant |
| Address: | 260 Villagewalk Boul , London North, N5X 0A6, Middlesex |
| Postal Code: | N5X 0A6 |
| Province/State: | Middlesex |
| Directions/Cross Streets: | Richmond and Sunningdale |
| Level/Floor | Room | Length(ft) | Width(ft) | Descriptions | |
| Room 1 | Flat | Den | 10.59 | 10.27 | |
| Room 2 | Flat | Primary B | 13.58 | 17.29 | |
| Room 3 | Flat | Bedroom 2 | 11.97 | 11.87 | |
| Room 4 | Flat | Living Ro | 21.98 | 24.27 | |
| Room 5 | Flat | Dining Ro | 11.78 | 21.39 | |
| Room 6 | Flat | Kitchen | 7.97 | 4.59 | |
| Room 7 | Flat | Bathroom | 7.97 | 7.97 | 3 Pc Bath |
| Room 8 | Flat | Bathroom | 11.78 | 13.12 | 4 Pc Ensuite |
| Washroom Type | No. of Pieces | Level |
| Washroom Type 1 | 3 | Flat |
| Washroom Type 2 | 4 | Flat |
| Washroom Type 3 | 0 | |
| Washroom Type 4 | 0 | |
| Washroom Type 5 | 0 |
| Total Area: | 0.00 |
| Washrooms: | 2 |
| Heat Type: | Forced Air |
| Central Air Conditioning: | Central Air |
| Although the information displayed is believed to be accurate, no warranties or representations are made of any kind. |
| THE AGENCY REAL ESTATE |
|
|

Ash Ganjeh Abdi
Sales Representative
Dir:
647-897-3444
Bus:
416-391-3232
| Book Showing | Email a Friend |
Jump To:
At a Glance:
| Type: | Com - Condo Apartment |
| Area: | Middlesex |
| Municipality: | London North |
| Neighbourhood: | North R |
| Style: | Apartment |
| Beds: | 2+1 |
| Baths: | 2 |
| Fireplace: | N |
Locatin Map:

