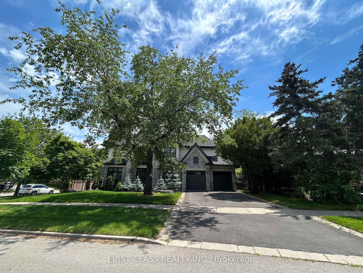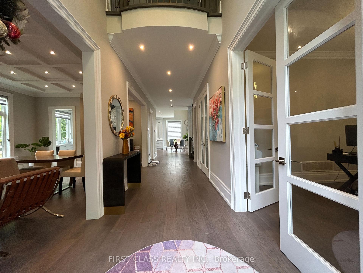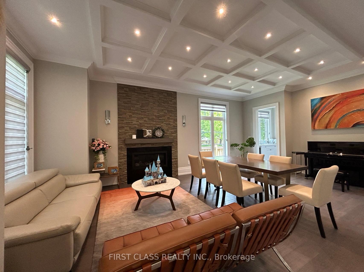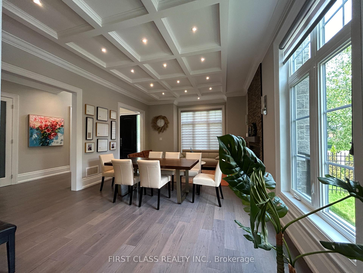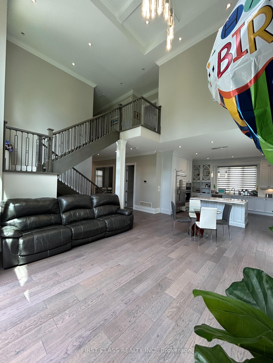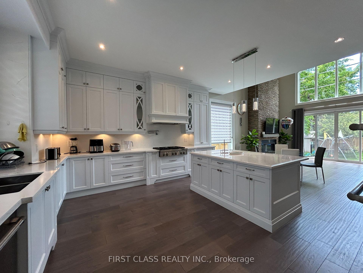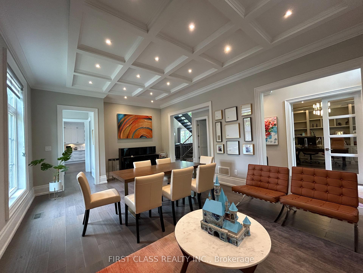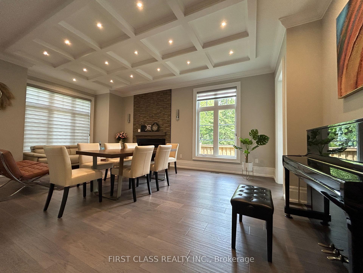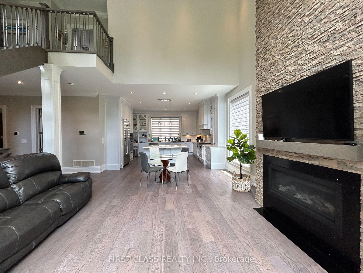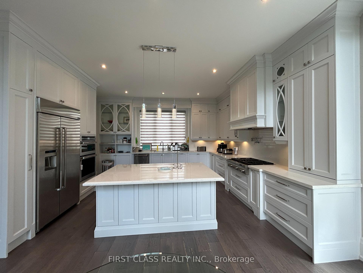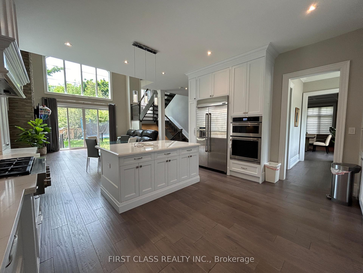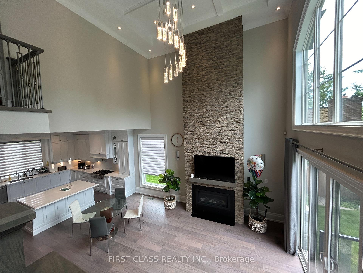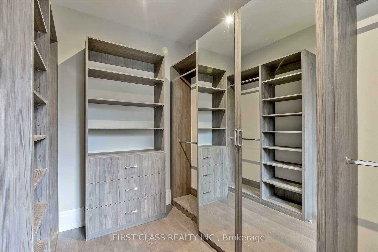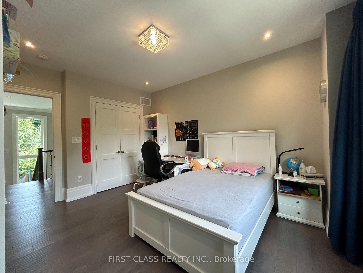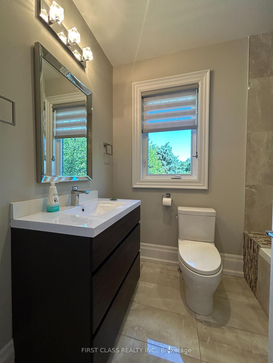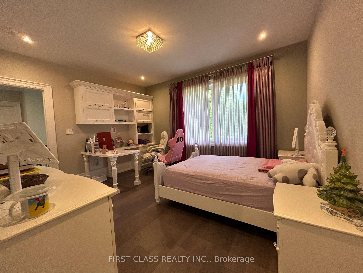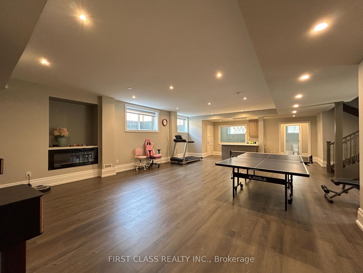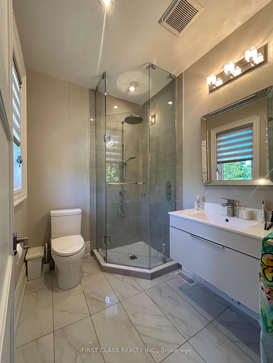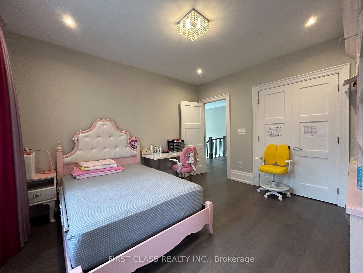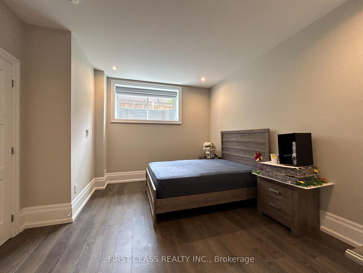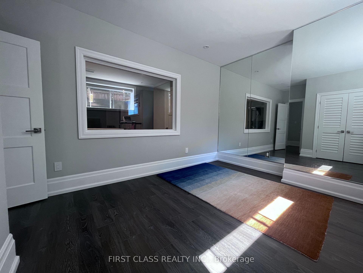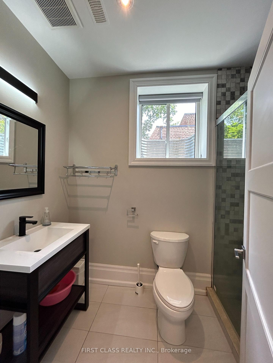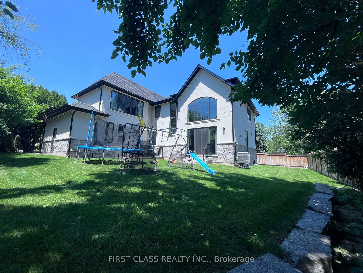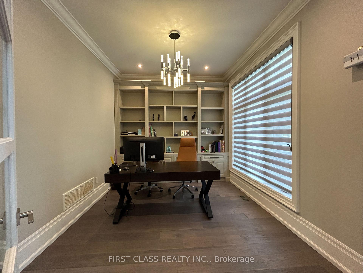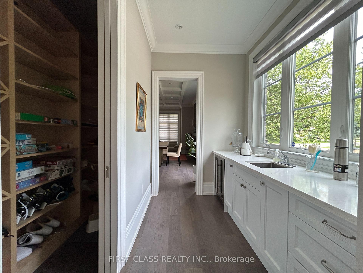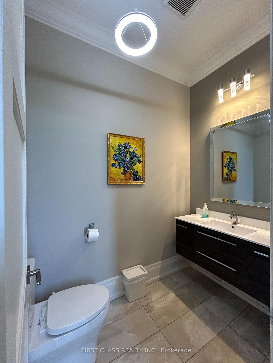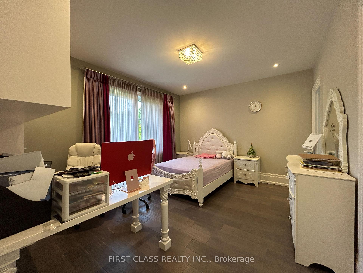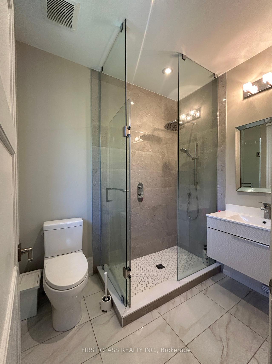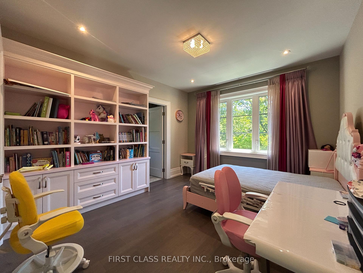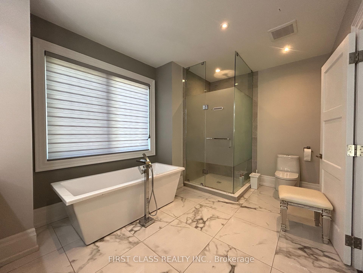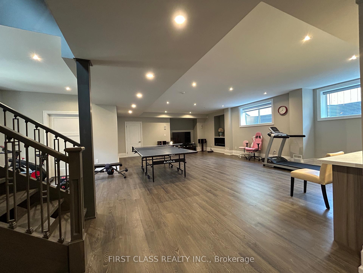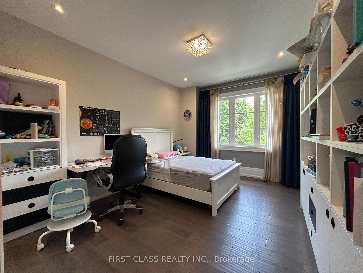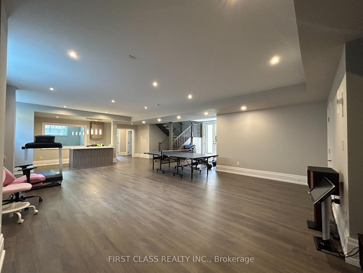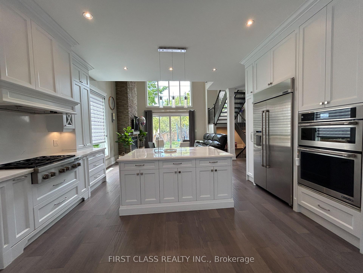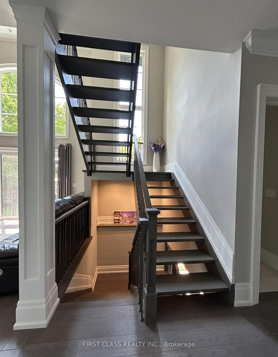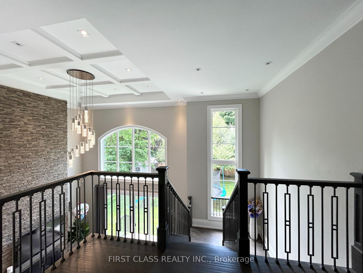$12,000
Available - For Rent
Listing ID: W12171988
2194 Elmhurst Aven , Oakville, L6J 5G2, Halton
| Spectacular Smart Home Custom Designed. Ultra-Modern Executive 4+1 Bdrm With Lots Of Sun Shine. Superior Exterior Design With Stone & Stucco. Modern & Bright Interior With Welcoming Foyer. Dynamic Main Floor Boasts Upgraded Baseboards, Trims & Crown Moulding, Unique Lighting Fixtures & Chandeliers. Stunning Gourmet Kitchen Boasting Huge Island/Table With Quartz Countertops, High-End Appliances & Amazing W/I Pantry. Gorgeous 2-storey Family Room Featuring B/I Gas Fireplace, Incredible LED Chandelier & W/O to Deck & Yard. Impressive Main Level Office with B/I Cabinetry! 2nd Level Boasts 4 Bdrms, 4 Full En-Suite Bath. Private Primary Bdrm Suite Boasting Spacious W/I Closet with B/I Organizers & Spa-Like En-Suite, Freestanding Soaker Tub & Separate Shower. Bright & Spacious Walk-up Finished Basement with Above Grade Windows, 2 Additional Bedrooms (or Gym), Full 3pc Bath, Wet Bar, Games/Rec Area & Generous Entertainment Area with B/I Electric Fireplace, Large Windows & Walk-Up to Patio & Yard. Large Laundry with B/I Cabinetry And Window, Leading To Garage. High-End Blinds, Lights, Speakers, Security System & More! Fabulous Location in Desirable Mature Eastlake Neighbourhood With Top Ranked Schools! Just Minutes from the Lake, Top Schools, Parks & Trails, Arena, GO Train, Amenities, Hwy Access & More! |
| Price | $12,000 |
| Taxes: | $0.00 |
| Occupancy: | Tenant |
| Address: | 2194 Elmhurst Aven , Oakville, L6J 5G2, Halton |
| Directions/Cross Streets: | Ford Dr/Lakeshore/Elmhurst |
| Rooms: | 7 |
| Rooms +: | 3 |
| Bedrooms: | 4 |
| Bedrooms +: | 1 |
| Family Room: | T |
| Basement: | Walk-Out |
| Furnished: | Furn |
| Level/Floor | Room | Length(ft) | Width(ft) | Descriptions | |
| Room 1 | Main | Living Ro | 21.91 | 14.5 | Combined w/Living, Crown Moulding, Fireplace |
| Room 2 | Main | Den | 14.99 | 10 | Crown Moulding, Hardwood Floor, Window Floor to Ceil |
| Room 3 | Main | Kitchen | 16.5 | 14.99 | Crown Moulding, Centre Island, Eat-in Kitchen |
| Room 4 | Main | Great Roo | 19.65 | 16.5 | Crown Moulding, Fireplace, Hardwood Floor |
| Room 5 | Second | Primary B | 16.17 | 15.35 | Coffered Ceiling(s), Walk-In Closet(s), 5 Pc Ensuite |
| Room 6 | Second | Bedroom 2 | 14.5 | 12.07 | Ensuite Bath, Walk-In Closet(s), Hardwood Floor |
| Room 7 | Second | Bedroom 3 | 15.25 | 11.58 | Ensuite Bath, Hardwood Floor, Closet |
| Room 8 | Second | Bedroom 4 | 12.92 | 11.58 | Ensuite Bath, Hardwood Floor, Closet |
| Room 9 | Basement | Bedroom 5 | 12.66 | 12 | Hardwood Floor, Window, Closet |
| Room 10 | Basement | Exercise | 11.74 | 10.76 | Hardwood Floor, Window, Closet |
| Room 11 | Main | Laundry | 12.17 | 8.23 | W/O To Garage, Window |
| Washroom Type | No. of Pieces | Level |
| Washroom Type 1 | 2 | Ground |
| Washroom Type 2 | 5 | Second |
| Washroom Type 3 | 4 | Second |
| Washroom Type 4 | 3 | Second |
| Washroom Type 5 | 0 |
| Total Area: | 0.00 |
| Approximatly Age: | 6-15 |
| Property Type: | Detached |
| Style: | 2-Storey |
| Exterior: | Stone |
| Garage Type: | Attached |
| (Parking/)Drive: | Private Do |
| Drive Parking Spaces: | 4 |
| Park #1 | |
| Parking Type: | Private Do |
| Park #2 | |
| Parking Type: | Private Do |
| Pool: | None |
| Laundry Access: | Laundry Room |
| Approximatly Age: | 6-15 |
| Approximatly Square Footage: | 3500-5000 |
| CAC Included: | N |
| Water Included: | N |
| Cabel TV Included: | N |
| Common Elements Included: | N |
| Heat Included: | N |
| Parking Included: | Y |
| Condo Tax Included: | N |
| Building Insurance Included: | N |
| Fireplace/Stove: | Y |
| Heat Type: | Forced Air |
| Central Air Conditioning: | Central Air |
| Central Vac: | N |
| Laundry Level: | Syste |
| Ensuite Laundry: | F |
| Sewers: | Sewer |
| Although the information displayed is believed to be accurate, no warranties or representations are made of any kind. |
| FIRST CLASS REALTY INC. |
|
|

Ash Ganjeh Abdi
Sales Representative
Dir:
647-897-3444
Bus:
416-391-3232
| Book Showing | Email a Friend |
Jump To:
At a Glance:
| Type: | Freehold - Detached |
| Area: | Halton |
| Municipality: | Oakville |
| Neighbourhood: | 1006 - FD Ford |
| Style: | 2-Storey |
| Approximate Age: | 6-15 |
| Beds: | 4+1 |
| Baths: | 5 |
| Fireplace: | Y |
| Pool: | None |
Locatin Map:

