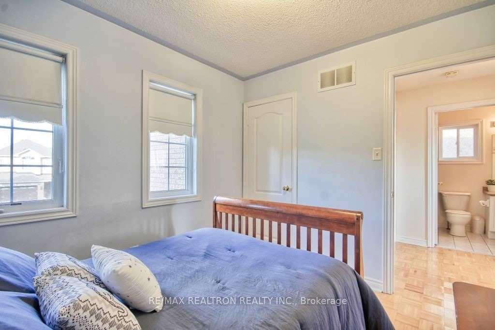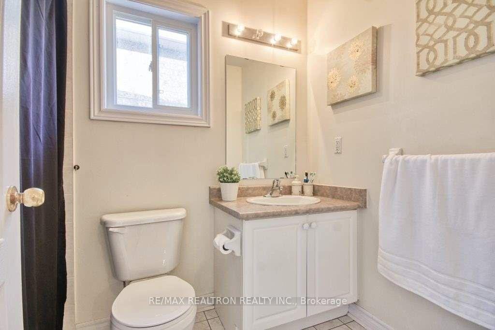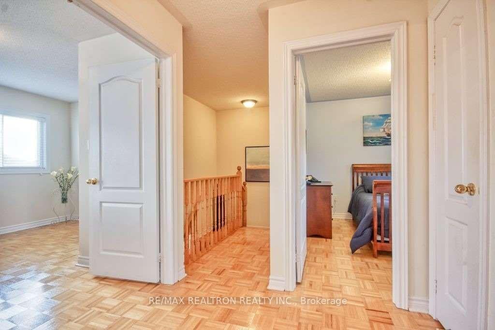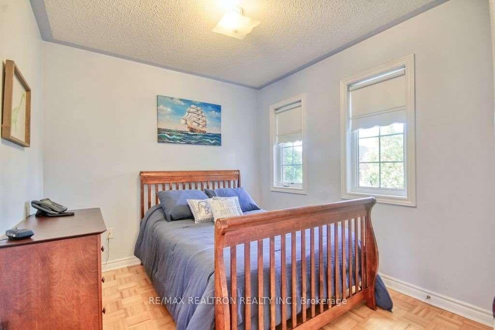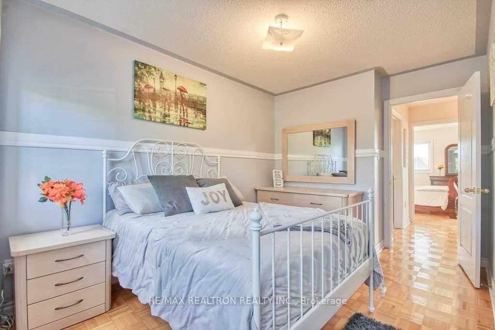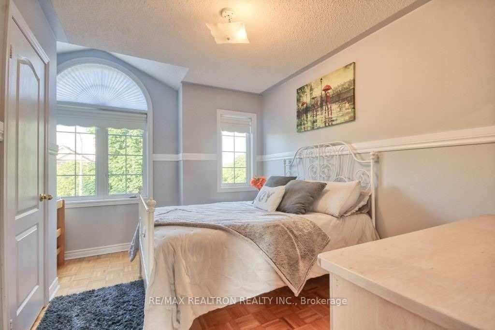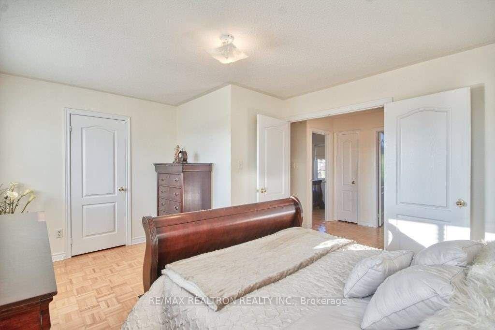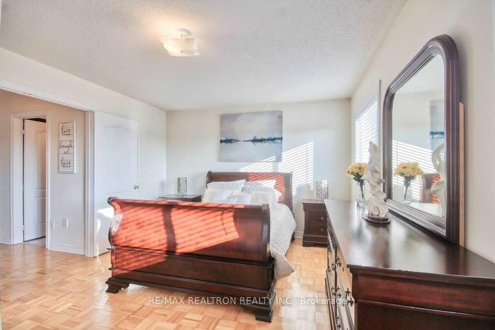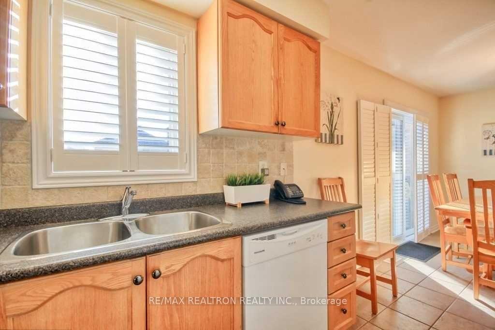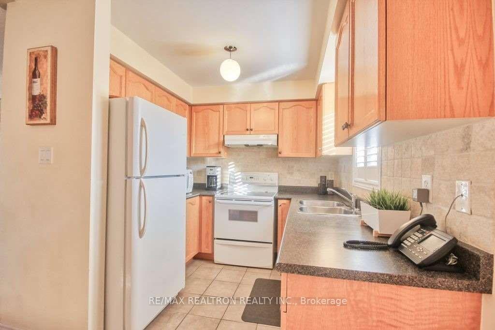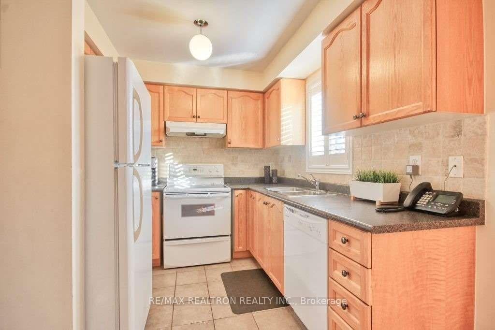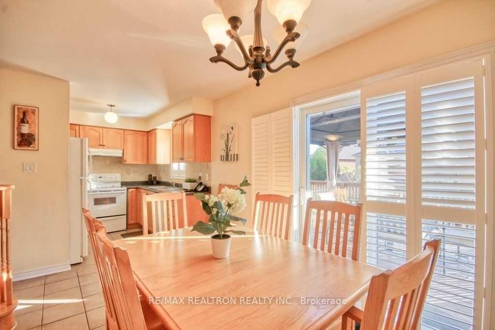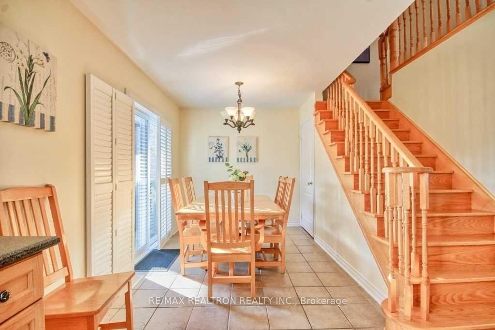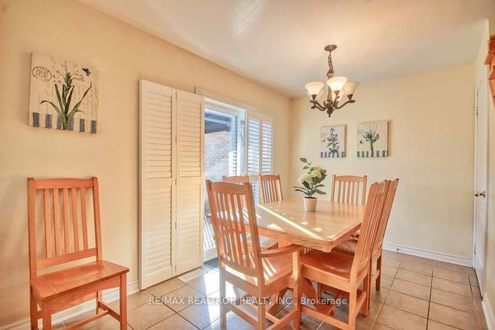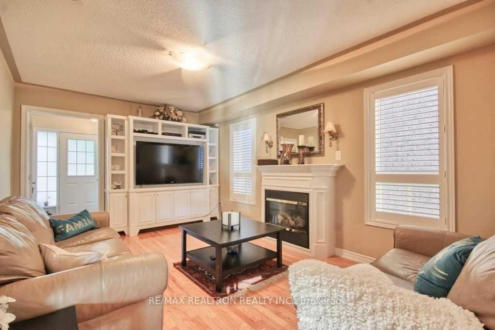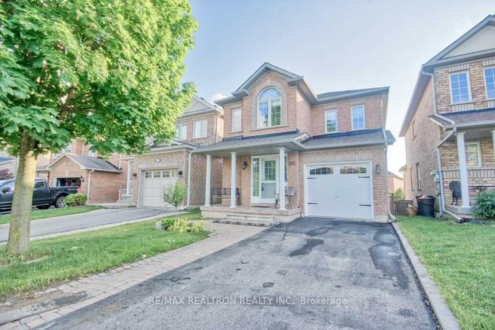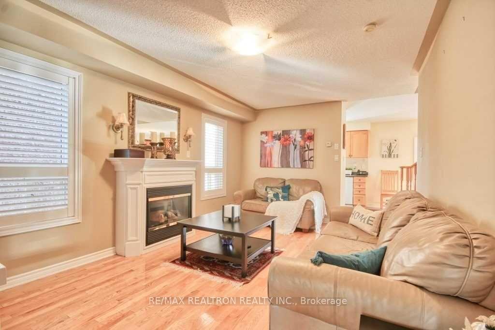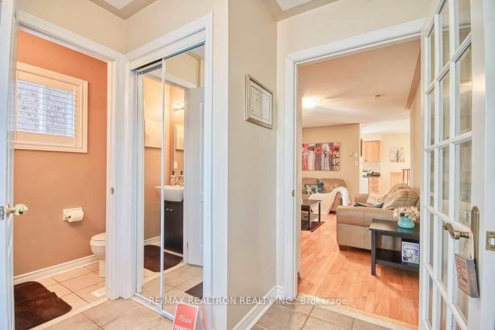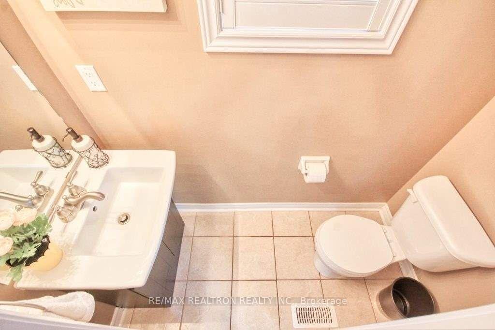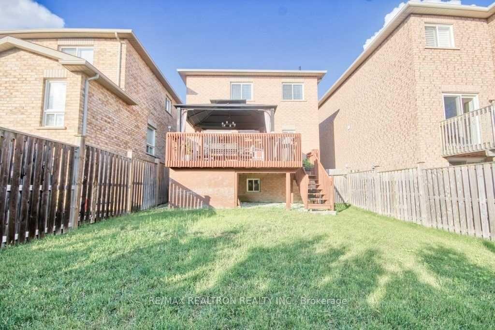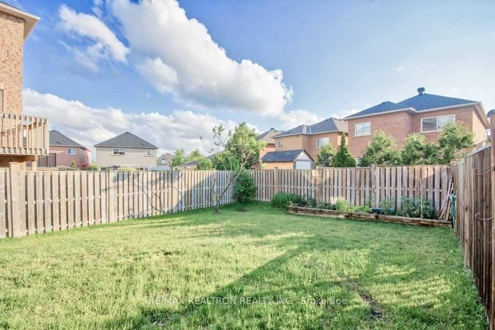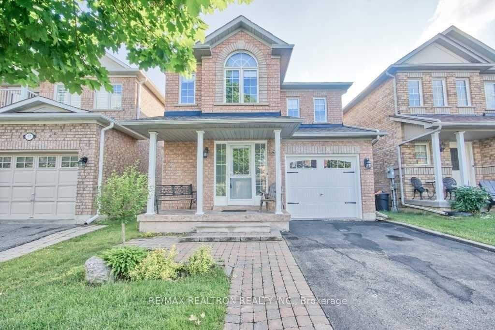$1,220,000
Available - For Sale
Listing ID: N12171734
59 Goyo Gate , Vaughan, L6A 3T4, York
| Proudly maintained by the owners, this detached two-storey, 3-bedroom home is nestled among million-dollar homes in one of Vaughan's most sought-after and prestigious communities. It features an EV charger for your electric vehicleperfect for modern, eco-conscious living.Ideal as a starter home for a young family or a savvy investment opportunity, this property offers a larger lot size than most single-garage homes on the street.Step outside onto the spacious and stunning sun deckan ideal space for entertaining family and friends or enjoying peaceful outdoor relaxation.Close to all amenities, this home combines comfort, convenience, and long-term value in an unbeatable location. |
| Price | $1,220,000 |
| Taxes: | $3850.00 |
| Occupancy: | Tenant |
| Address: | 59 Goyo Gate , Vaughan, L6A 3T4, York |
| Directions/Cross Streets: | Keele/Kirby |
| Rooms: | 6 |
| Bedrooms: | 3 |
| Bedrooms +: | 0 |
| Family Room: | F |
| Basement: | Full |
| Level/Floor | Room | Length(ft) | Width(ft) | Descriptions | |
| Room 1 | Main | Great Roo | 16.5 | 11.05 | California Shutters, Closed Fireplace, Hardwood Floor |
| Room 2 | Main | Breakfast | 14.2 | 8.1 | Ceramic Floor, Open Concept, W/O To Sundeck |
| Room 3 | Main | Kitchen | 8.79 | 8.07 | California Shutters, Open Concept, Window |
| Room 4 | Second | Primary B | 16.14 | 11.94 | Window, Walk-In Closet(s), Parquet |
| Room 5 | Second | Bedroom 2 | 13.87 | 8.92 | Window, Closet, Parquet |
| Room 6 | Second | Bedroom 3 | 9.87 | 9.18 | Window, Closet, Parquet |
| Washroom Type | No. of Pieces | Level |
| Washroom Type 1 | 4 | Second |
| Washroom Type 2 | 2 | Main |
| Washroom Type 3 | 0 | |
| Washroom Type 4 | 0 | |
| Washroom Type 5 | 0 |
| Total Area: | 0.00 |
| Property Type: | Detached |
| Style: | 2-Storey |
| Exterior: | Brick |
| Garage Type: | Attached |
| (Parking/)Drive: | Private Do |
| Drive Parking Spaces: | 3 |
| Park #1 | |
| Parking Type: | Private Do |
| Park #2 | |
| Parking Type: | Private Do |
| Pool: | None |
| Approximatly Square Footage: | 1500-2000 |
| CAC Included: | N |
| Water Included: | N |
| Cabel TV Included: | N |
| Common Elements Included: | N |
| Heat Included: | N |
| Parking Included: | N |
| Condo Tax Included: | N |
| Building Insurance Included: | N |
| Fireplace/Stove: | Y |
| Heat Type: | Forced Air |
| Central Air Conditioning: | Central Air |
| Central Vac: | N |
| Laundry Level: | Syste |
| Ensuite Laundry: | F |
| Sewers: | Sewer |
$
%
Years
This calculator is for demonstration purposes only. Always consult a professional
financial advisor before making personal financial decisions.
| Although the information displayed is believed to be accurate, no warranties or representations are made of any kind. |
| RE/MAX REALTRON REALTY INC. |
|
|

Ash Ganjeh Abdi
Sales Representative
Dir:
647-897-3444
Bus:
416-391-3232
| Book Showing | Email a Friend |
Jump To:
At a Glance:
| Type: | Freehold - Detached |
| Area: | York |
| Municipality: | Vaughan |
| Neighbourhood: | Rural Vaughan |
| Style: | 2-Storey |
| Tax: | $3,850 |
| Beds: | 3 |
| Baths: | 2 |
| Fireplace: | Y |
| Pool: | None |
Locatin Map:
Payment Calculator:

