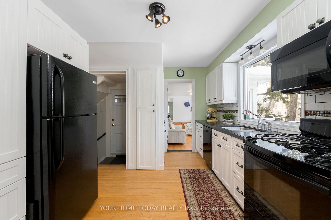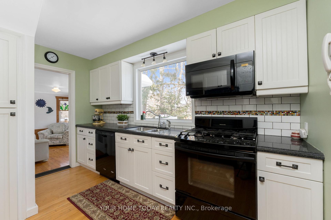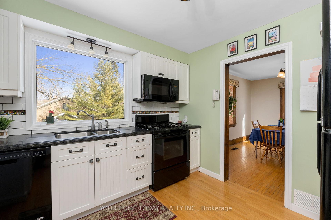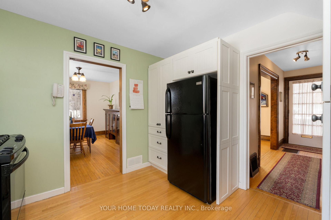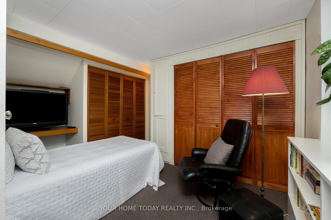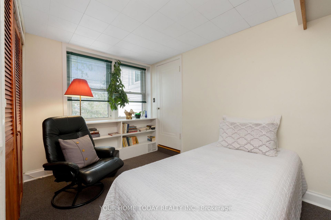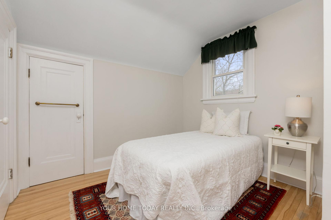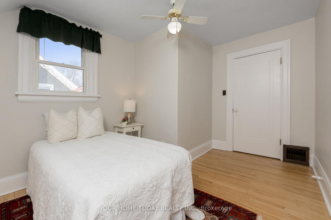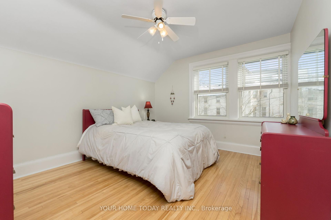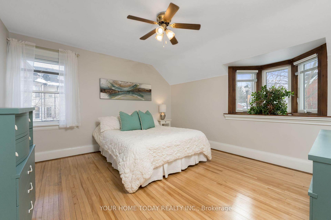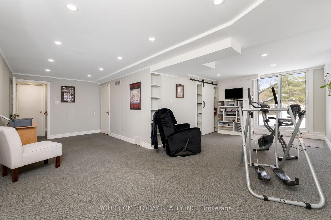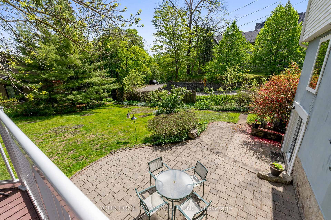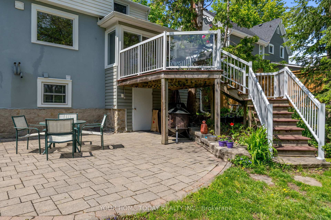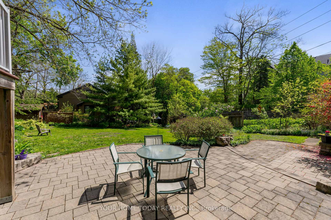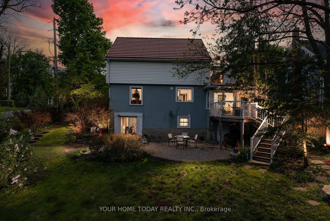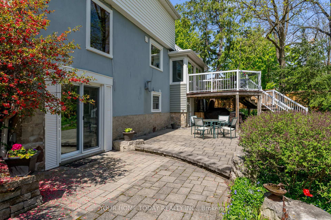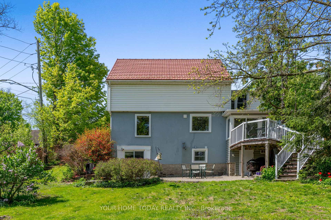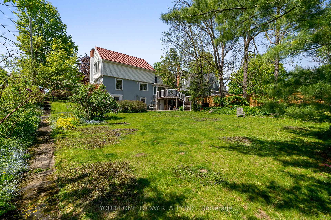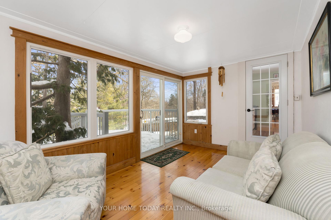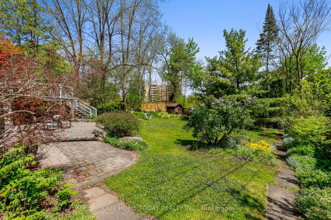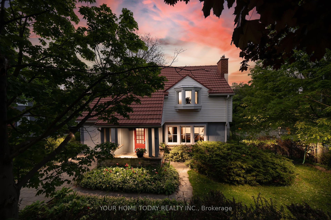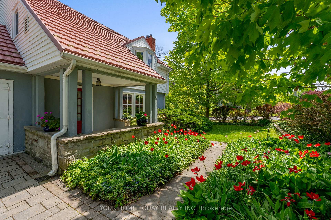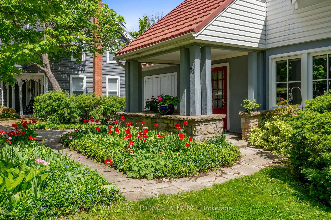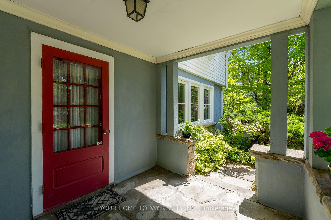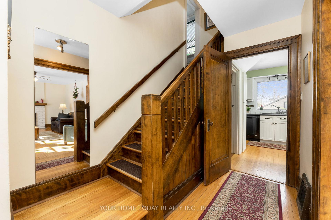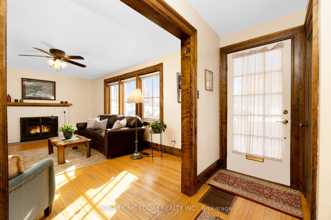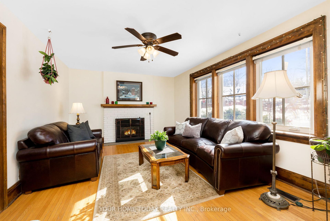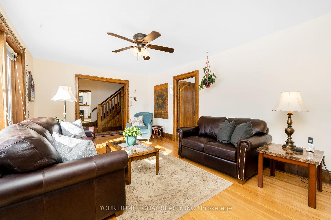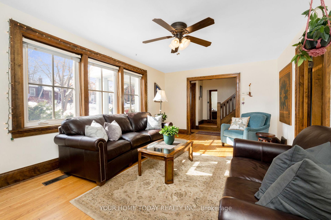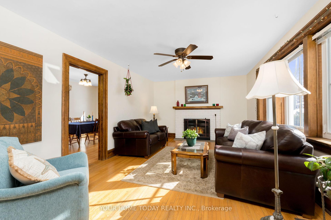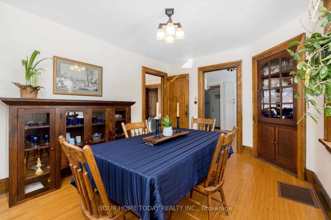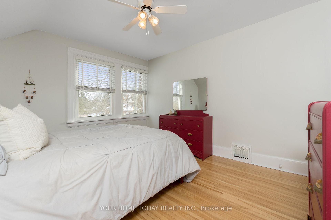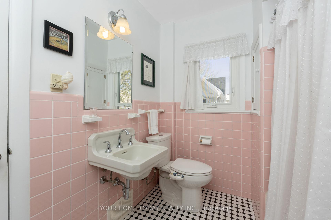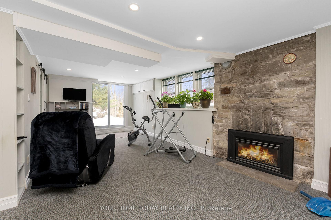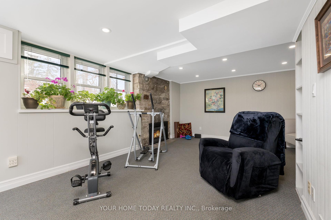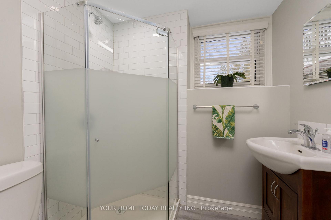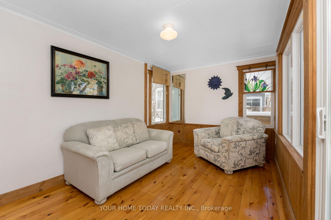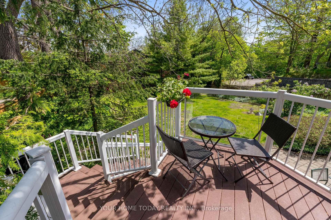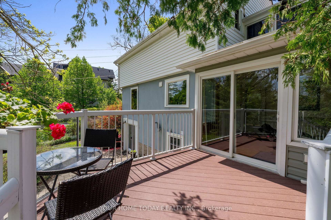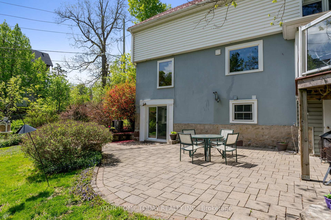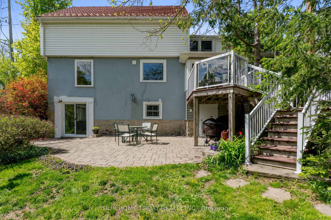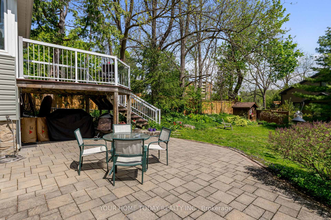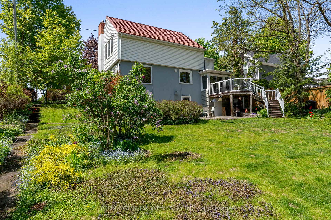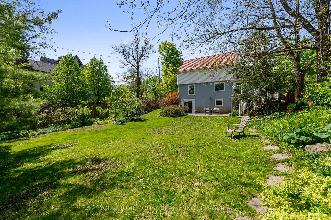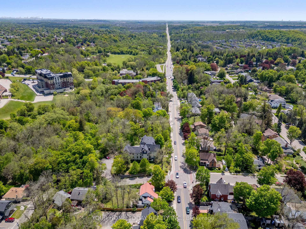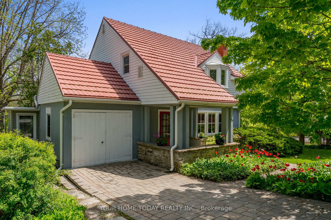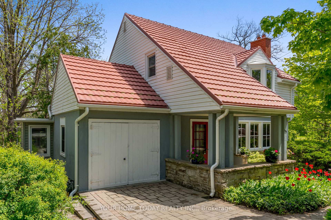$1,099,900
Available - For Sale
Listing ID: W12166606
133 Main Stre South , Halton Hills, L7G 3E5, Halton
| A flag stone walk, gorgeous gardens/landscaping and an inviting covered front porch welcome you to this one-of-a-kind home in the sought-after downtown/park district of Georgetown. Amazing opportunity! Live and work from home in this beautifully maintained home that enjoys DC-1 zoning which provides for a variety of home occupations. A grand foyer with gorgeous wood trim, doors and an eye-catching staircase (all Maple) set the stage for this charming yet elegant character home that has been loved and well-maintained by the current owner for many years. The main level features a spacious living room with toasty gas fireplace, formal dining room with built-in corner glass cabinet, beautifully updated kitchen with granite counter and a sun room with walkout to a composite deck overlooking the gorgeous and very private fenced yard. The upper-level offers 4 good-sized bedrooms, all with ample closet space, walk-in linen closet and a 4-piece bathroom. The lower level enjoys a separate entrance from the yard (perfect for home occupation), rec room with gas fireplace, 3-piece bathroom, laundry, storage and cold storage. Situated on a large corner lot with mature grounds and lovely patio area this home is truly a rare and special offering. Great location. Steps to downtown shops, seasonal farmers market, restaurants, library, schools, parks, fairgrounds, trail/boardwalk and more. |
| Price | $1,099,900 |
| Taxes: | $4682.00 |
| Occupancy: | Owner |
| Address: | 133 Main Stre South , Halton Hills, L7G 3E5, Halton |
| Directions/Cross Streets: | Main and Park |
| Rooms: | 8 |
| Rooms +: | 2 |
| Bedrooms: | 4 |
| Bedrooms +: | 0 |
| Family Room: | F |
| Basement: | Finished wit, Full |
| Level/Floor | Room | Length(ft) | Width(ft) | Descriptions | |
| Room 1 | Ground | Living Ro | 18.63 | 12.04 | Hardwood Floor, Gas Fireplace, Large Window |
| Room 2 | Ground | Dining Ro | 13.35 | 10.4 | Hardwood Floor, B/I Shelves, Large Window |
| Room 3 | Ground | Kitchen | 12.1 | 10.69 | Hardwood Floor, Granite Counters, W/O To Sunroom |
| Room 4 | Ground | Sunroom | 14.14 | 8.72 | Wood, Large Window, Wainscoting |
| Room 5 | Second | Primary B | 13.38 | 12.69 | Hardwood Floor, Bay Window, Closet |
| Room 6 | Second | Bedroom 2 | 12.63 | 9.54 | Hardwood Floor, Walk-In Closet(s), Large Window |
| Room 7 | Second | Bedroom 3 | 12.6 | 11.02 | Hardwood Floor, Walk-In Closet(s), Large Window |
| Room 8 | Second | Bedroom 4 | 10.56 | 9.94 | Broadloom, B/I Shelves, Large Window |
| Room 9 | Basement | Recreatio | 21.62 | 10.36 | Broadloom, Gas Fireplace, W/O To Yard |
| Room 10 | Basement | Recreatio | 22.01 | 8.66 | Broadloom, Pot Lights, 3 Pc Bath |
| Washroom Type | No. of Pieces | Level |
| Washroom Type 1 | 4 | Second |
| Washroom Type 2 | 3 | Basement |
| Washroom Type 3 | 0 | |
| Washroom Type 4 | 0 | |
| Washroom Type 5 | 0 |
| Total Area: | 0.00 |
| Approximatly Age: | 51-99 |
| Property Type: | Detached |
| Style: | 2-Storey |
| Exterior: | Stucco (Plaster), Vinyl Siding |
| Garage Type: | Attached |
| (Parking/)Drive: | Private Do |
| Drive Parking Spaces: | 3 |
| Park #1 | |
| Parking Type: | Private Do |
| Park #2 | |
| Parking Type: | Private Do |
| Pool: | None |
| Approximatly Age: | 51-99 |
| Approximatly Square Footage: | 1100-1500 |
| Property Features: | Library, Park |
| CAC Included: | N |
| Water Included: | N |
| Cabel TV Included: | N |
| Common Elements Included: | N |
| Heat Included: | N |
| Parking Included: | N |
| Condo Tax Included: | N |
| Building Insurance Included: | N |
| Fireplace/Stove: | Y |
| Heat Type: | Forced Air |
| Central Air Conditioning: | Central Air |
| Central Vac: | N |
| Laundry Level: | Syste |
| Ensuite Laundry: | F |
| Sewers: | Sewer |
$
%
Years
This calculator is for demonstration purposes only. Always consult a professional
financial advisor before making personal financial decisions.
| Although the information displayed is believed to be accurate, no warranties or representations are made of any kind. |
| YOUR HOME TODAY REALTY INC. |
|
|

Ash Ganjeh Abdi
Sales Representative
Dir:
647-897-3444
Bus:
416-391-3232
| Virtual Tour | Book Showing | Email a Friend |
Jump To:
At a Glance:
| Type: | Freehold - Detached |
| Area: | Halton |
| Municipality: | Halton Hills |
| Neighbourhood: | Georgetown |
| Style: | 2-Storey |
| Approximate Age: | 51-99 |
| Tax: | $4,682 |
| Beds: | 4 |
| Baths: | 2 |
| Fireplace: | Y |
| Pool: | None |
Locatin Map:
Payment Calculator:


