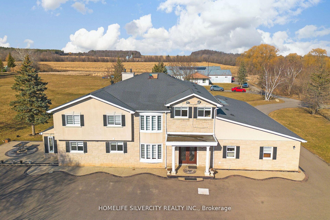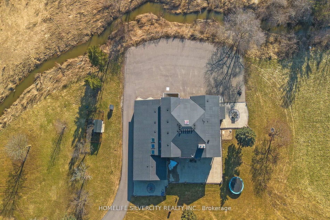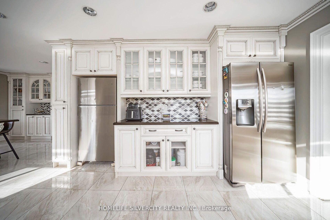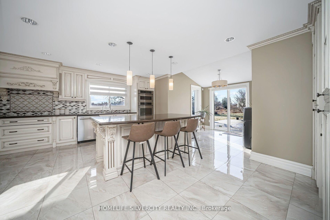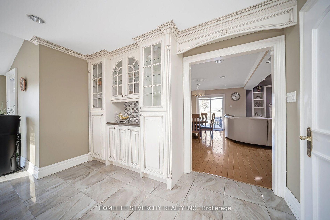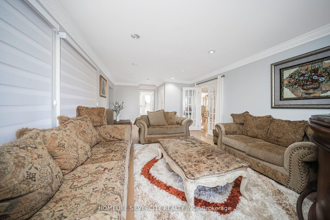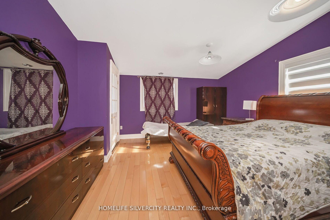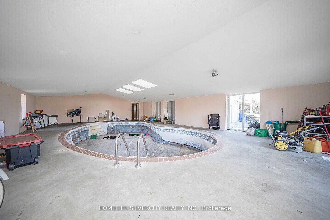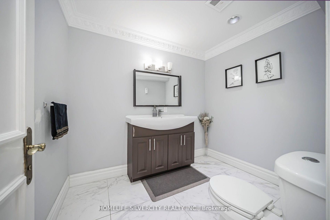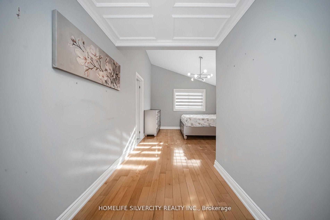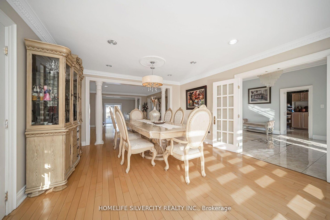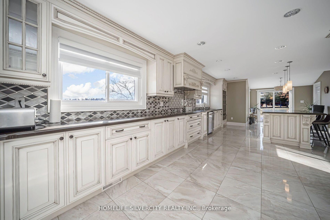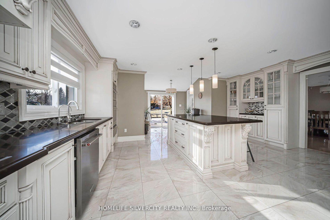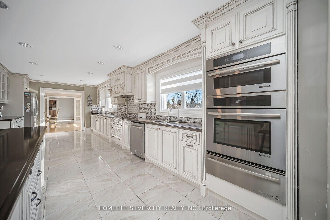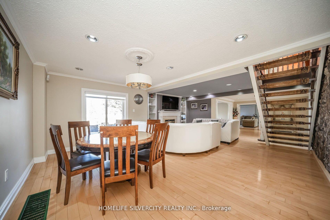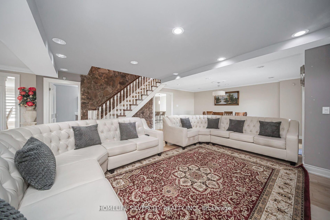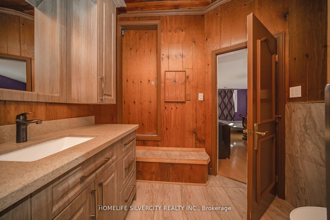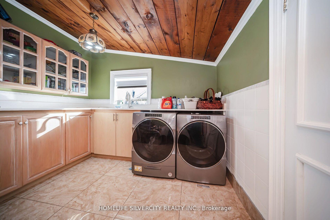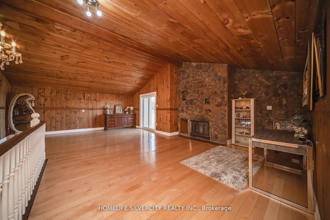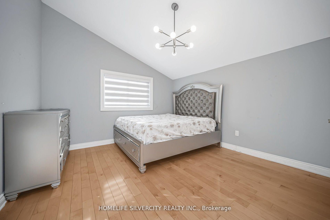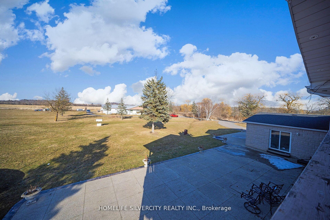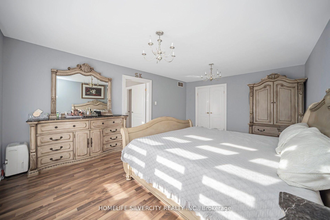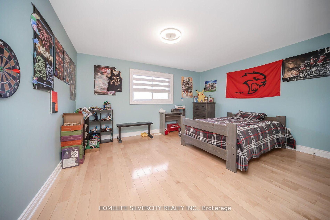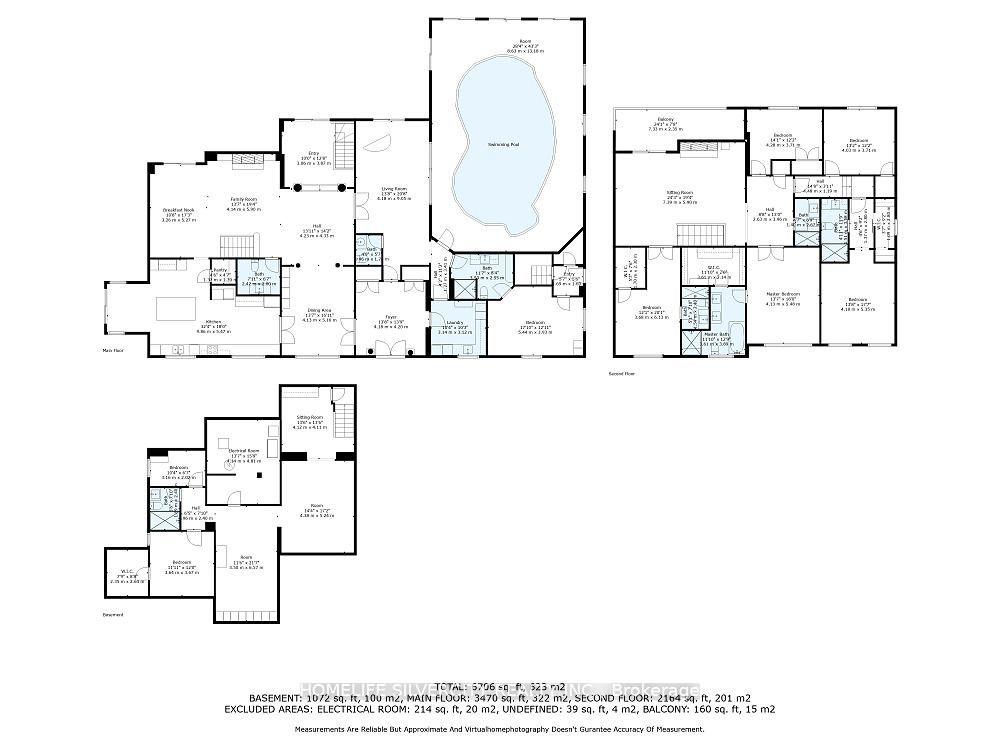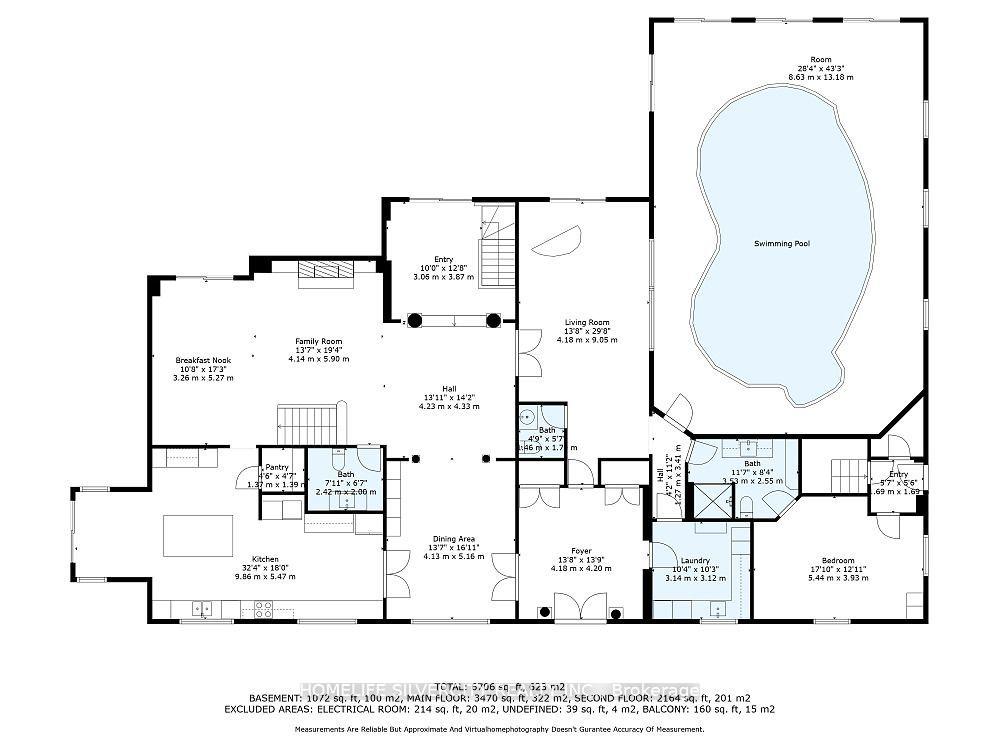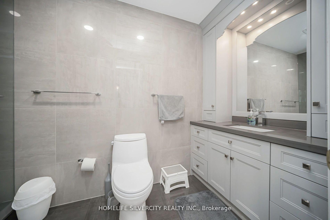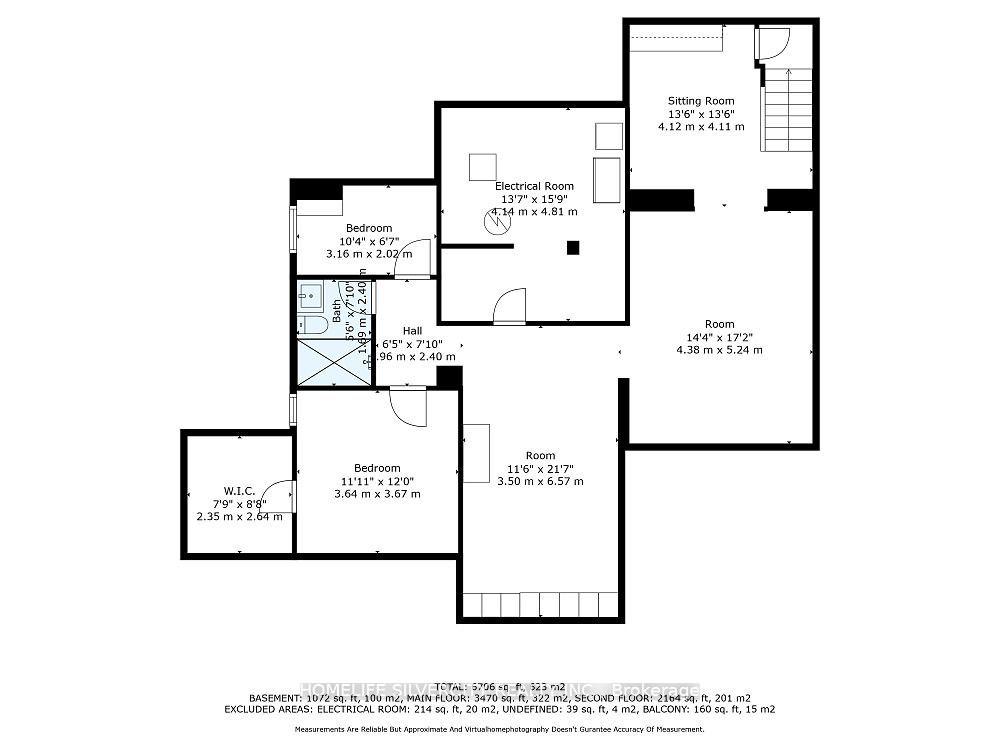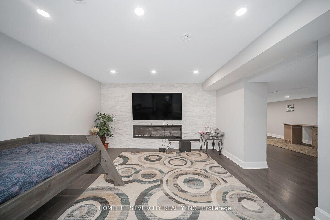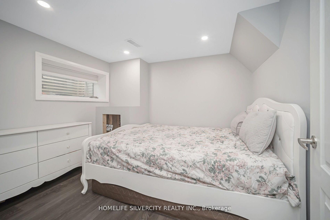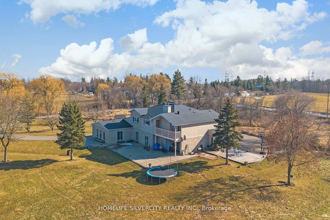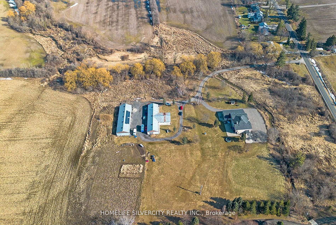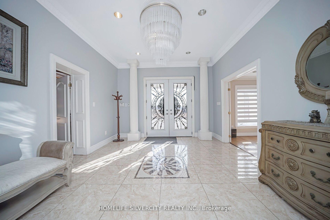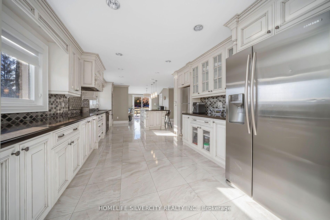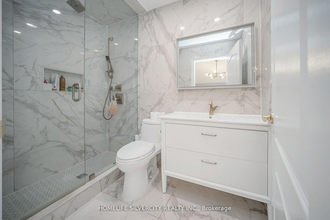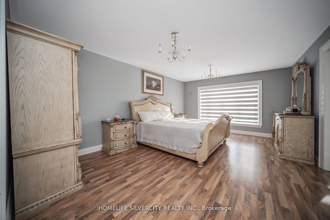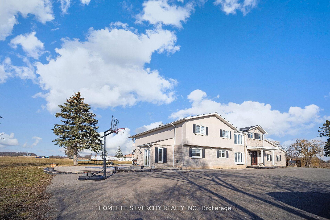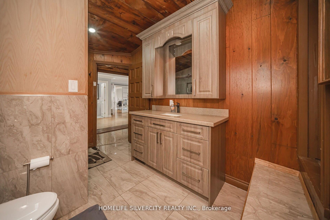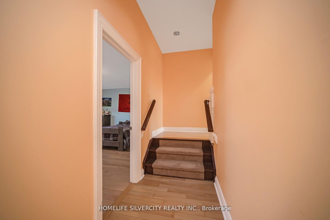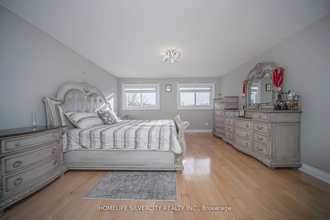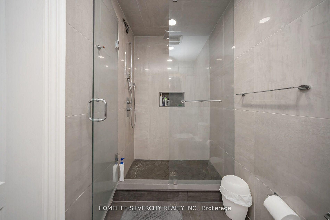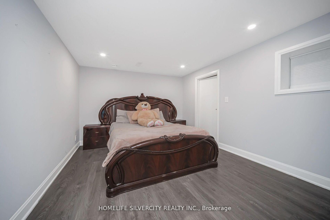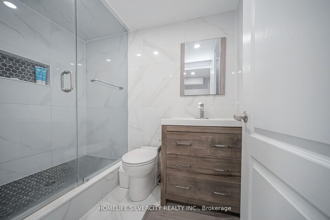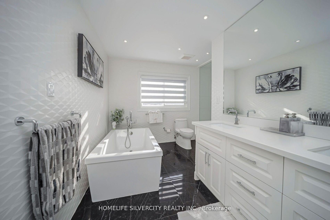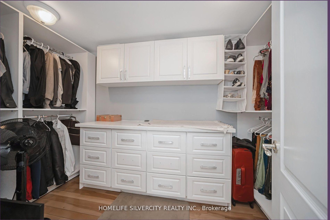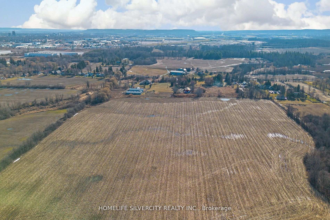$6,999,900
Available - For Sale
Listing ID: W12171691
8409 Fifth Line East , Oakville, L7G 4S6, Halton
| Excellent Location, Great Opportunity to Own this Unique property, Very Rare to find *Over 53 Acres* , 4 Separate Dwellings On Property*Well Appointed Country Estate*Main House With 6+2 Bedroom , 8 Washrooms With Inground Indoor Pool & Sauna*One Two Bedroom Apartment Suite With Fireplace, Kitchen & 4Pc Bath*Two Large Shop/ Coachhouse ( good rental income from shop, Apartment &Farm) *Incredible Investment Potential* Close To 401, 407, industrial area And Milton* . Main House total livable area is 6706 Sqft (floor plan attached) Don't miss the chance to experience this idyllic country estate home and farmland await! |
| Price | $6,999,900 |
| Taxes: | $7036.60 |
| Occupancy: | Owner+T |
| Address: | 8409 Fifth Line East , Oakville, L7G 4S6, Halton |
| Directions/Cross Streets: | Steeles Ave & James Snow Pkwy |
| Rooms: | 12 |
| Rooms +: | 5 |
| Bedrooms: | 6 |
| Bedrooms +: | 2 |
| Family Room: | T |
| Basement: | Finished |
| Level/Floor | Room | Length(ft) | Width(ft) | Descriptions | |
| Room 1 | Main | Living Ro | 27.16 | 12.99 | Halogen Lighting, Large Window |
| Room 2 | Main | Dining Ro | 31.98 | 13.42 | Halogen Lighting |
| Room 3 | Main | Kitchen | 24.99 | 18.01 | Halogen Lighting, B/I Appliances, Centre Island |
| Room 4 | Main | Breakfast | 8.92 | 8.23 | Eat-in Kitchen, W/O To Yard, Large Window |
| Room 5 | Main | Family Ro | 25.16 | 10.99 | Fireplace, Open Concept |
| Room 6 | Main | Office | 16.99 | 13.42 | Side Door, 5 Pc Ensuite, Walk-In Closet(s) |
| Room 7 | Second | Primary B | 18.56 | 13.25 | Laminate, Walk-In Closet(s) |
| Room 8 | Second | Bedroom 2 | 12.66 | 12.23 | Double Closet |
| Room 9 | Second | Bedroom 3 | 13.42 | 10.43 | |
| Room 10 | Second | Bedroom 4 | 14.66 | 14.5 | |
| Room 11 | Second | Bedroom 5 | 15.48 | 14.6 | |
| Room 12 | Second | Family Ro | 24.83 | 17.32 | Fireplace, W/O To Deck, Cathedral Ceiling(s) |
| Room 13 | Basement | Bedroom | 17.19 | 14.37 | |
| Room 14 | Basement | Bedroom | 21.55 | 11.48 |
| Washroom Type | No. of Pieces | Level |
| Washroom Type 1 | 2 | Main |
| Washroom Type 2 | 4 | Main |
| Washroom Type 3 | 5 | Second |
| Washroom Type 4 | 3 | Second |
| Washroom Type 5 | 3 | Lower |
| Total Area: | 0.00 |
| Property Type: | Detached |
| Style: | 2 1/2 Storey |
| Exterior: | Stone |
| Garage Type: | None |
| (Parking/)Drive: | Available |
| Drive Parking Spaces: | 20 |
| Park #1 | |
| Parking Type: | Available |
| Park #2 | |
| Parking Type: | Available |
| Pool: | Inground |
| Approximatly Square Footage: | 5000 + |
| CAC Included: | N |
| Water Included: | N |
| Cabel TV Included: | N |
| Common Elements Included: | N |
| Heat Included: | N |
| Parking Included: | N |
| Condo Tax Included: | N |
| Building Insurance Included: | N |
| Fireplace/Stove: | Y |
| Heat Type: | Forced Air |
| Central Air Conditioning: | Central Air |
| Central Vac: | N |
| Laundry Level: | Syste |
| Ensuite Laundry: | F |
| Sewers: | Septic |
| Water: | Drilled W |
| Water Supply Types: | Drilled Well |
$
%
Years
This calculator is for demonstration purposes only. Always consult a professional
financial advisor before making personal financial decisions.
| Although the information displayed is believed to be accurate, no warranties or representations are made of any kind. |
| HOMELIFE SILVERCITY REALTY INC. |
|
|

Ash Ganjeh Abdi
Sales Representative
Dir:
647-897-3444
Bus:
416-391-3232
| Virtual Tour | Book Showing | Email a Friend |
Jump To:
At a Glance:
| Type: | Freehold - Detached |
| Area: | Halton |
| Municipality: | Oakville |
| Neighbourhood: | 1040 - OA Rural Oakville |
| Style: | 2 1/2 Storey |
| Tax: | $7,036.6 |
| Beds: | 6+2 |
| Baths: | 8 |
| Fireplace: | Y |
| Pool: | Inground |
Locatin Map:
Payment Calculator:

