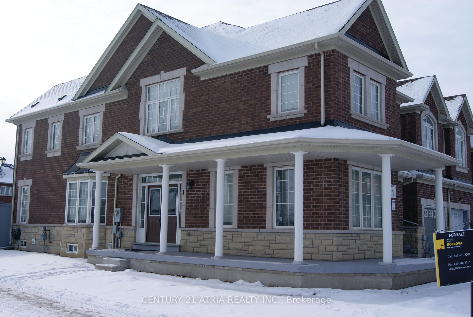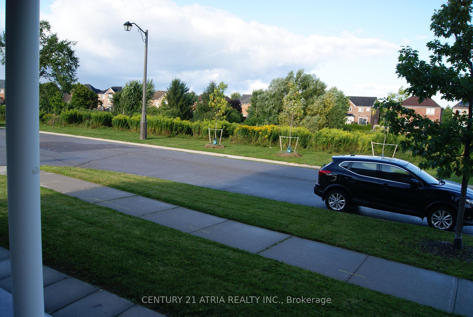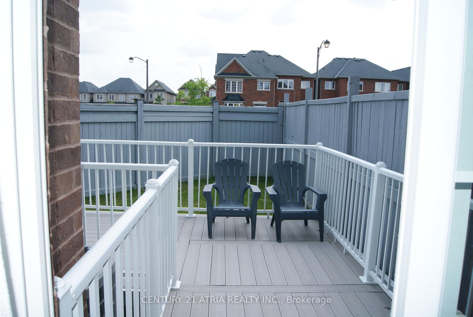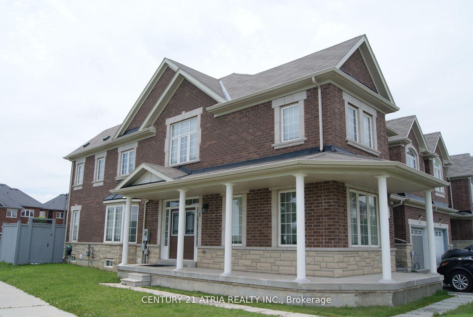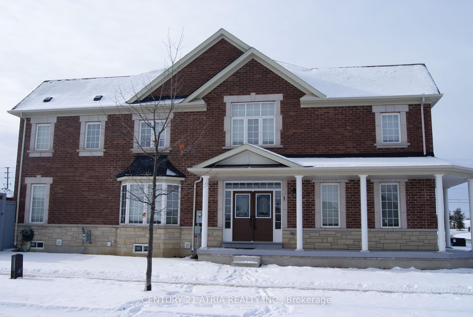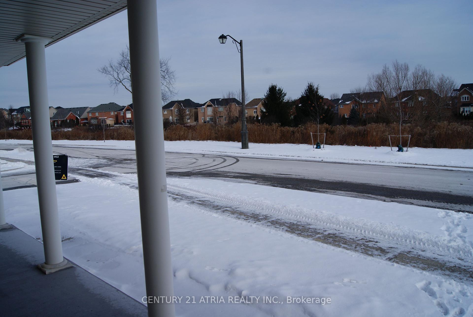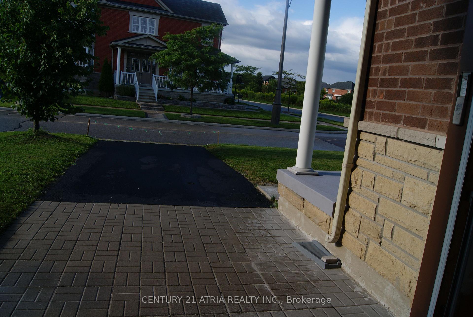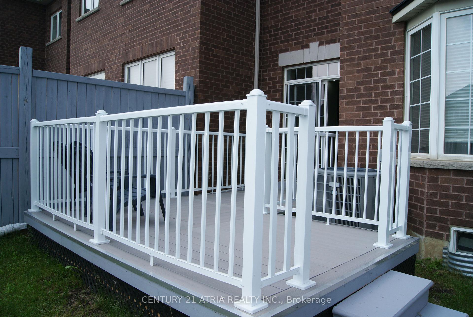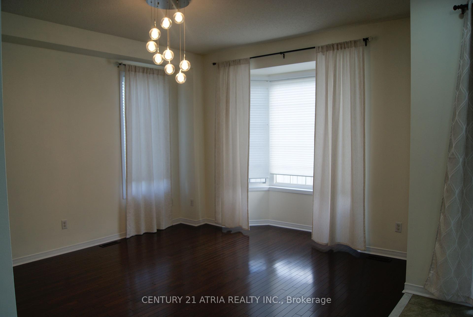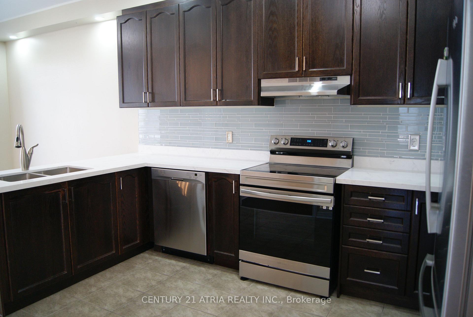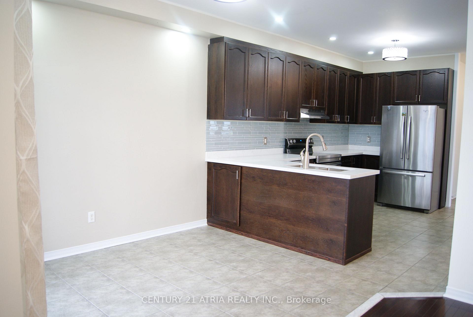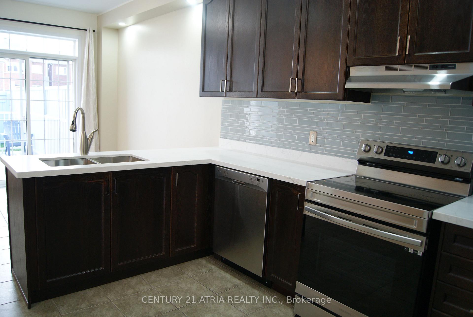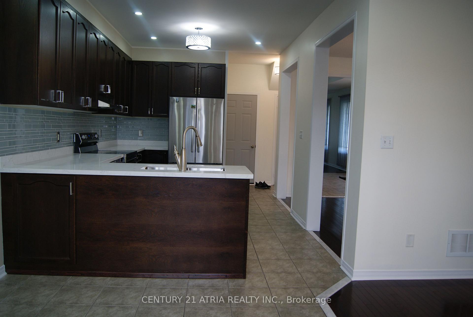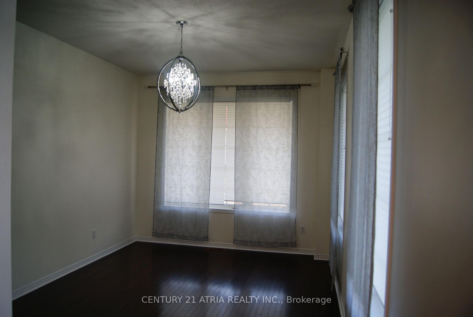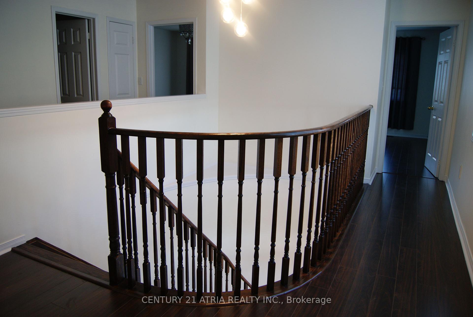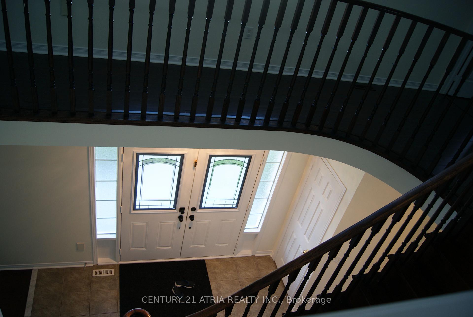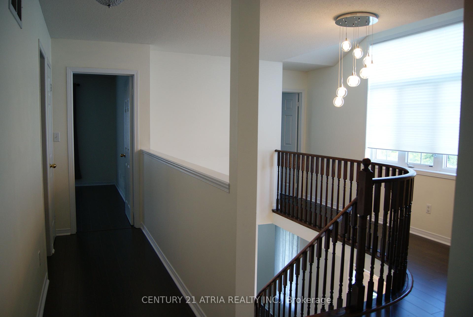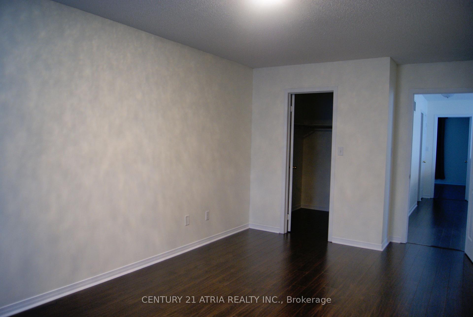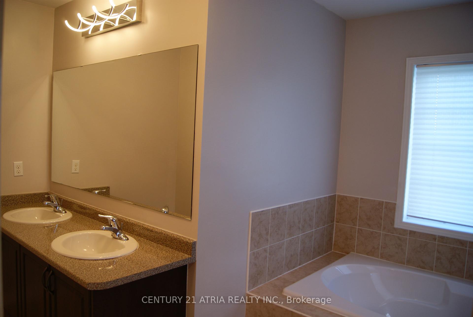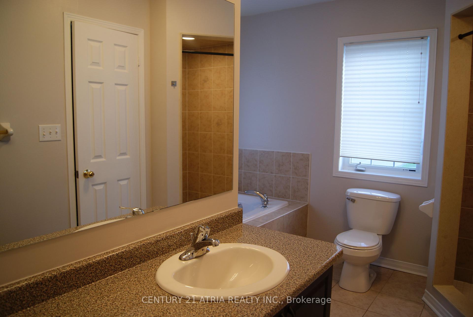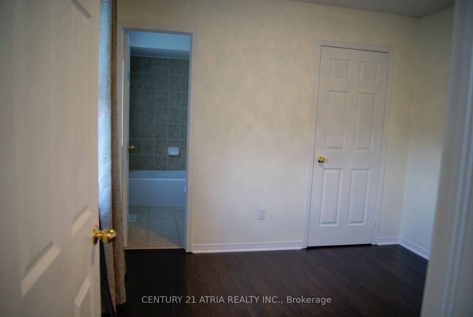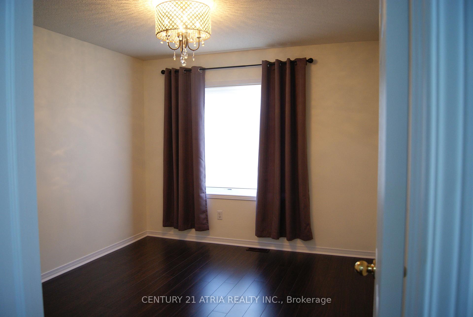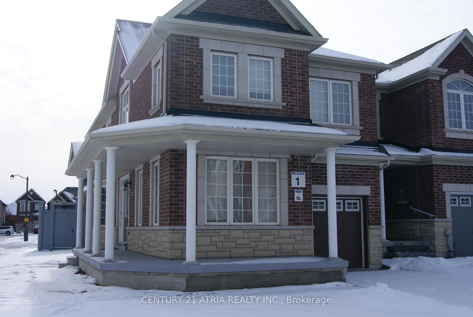$1,348,800
Available - For Sale
Listing ID: N12148594
1 Pacific Rim Cour , Richmond Hill, L4E 0W8, York
| Huge corner unit townhous. Living like in Detached house, no neighbours in front entrance. Clear view to green zone. Very nice layout to fit big family. This townhome offers 4 bedrooms, 4 washrooms, very spacious and bright. Dark hardwood floor on main floor matching new laminate on second floor and all bedrooms. 9 foot ceilings on main floor, open concept, S/S appliances, upgraded backsplash, por lights in the kitchen and breakfast area. Powder room on first floor, 4 bedrooms and 3 washrooms on second floor. Primary bedroom with his/hers sinks, shower, whirlpool bathtub. Rough-in in basement for 5th washroom. Door to the garage. new big deck to enjoy backyard, all fenced. Garage door opener. Close to school, high demand area. Verify measurements, taxes, hot water tank rental amount. |
| Price | $1,348,800 |
| Taxes: | $5543.00 |
| Occupancy: | Owner |
| Address: | 1 Pacific Rim Cour , Richmond Hill, L4E 0W8, York |
| Acreage: | < .50 |
| Directions/Cross Streets: | BATHURST / GAMBLE |
| Rooms: | 6 |
| Bedrooms: | 4 |
| Bedrooms +: | 0 |
| Family Room: | T |
| Basement: | Unfinished |
| Level/Floor | Room | Length(ft) | Width(ft) | Descriptions | |
| Room 1 | Main | Living Ro | 11.15 | 16.07 | Hardwood Floor, Window |
| Room 2 | Main | Dining Ro | 10.5 | 14.1 | Hardwood Floor, Window |
| Room 3 | Main | Family Ro | 12.79 | 14.1 | Hardwood Floor, Window |
| Room 4 | Main | Kitchen | 11.15 | 14.1 | Stainless Steel Appl |
| Room 5 | Main | Breakfast | 8.53 | 10.82 | W/O To Yard |
| Room 6 | Second | Primary B | 11.48 | 19.35 | Walk-In Closet(s), Laminate, 3 Pc Bath |
| Room 7 | Second | Bedroom 2 | 10.82 | 12.79 | Closet, Laminate, 4 Pc Bath |
| Room 8 | Third | Bedroom 3 | 11.15 | 13.78 | Closet, Laminate, 3 Pc Bath |
| Room 9 | Upper | Bedroom 4 | 10.82 | 10.17 | Closet, Laminate, 3 Pc Bath |
| Washroom Type | No. of Pieces | Level |
| Washroom Type 1 | 2 | Main |
| Washroom Type 2 | 4 | Second |
| Washroom Type 3 | 3 | Second |
| Washroom Type 4 | 3 | Second |
| Washroom Type 5 | 0 |
| Total Area: | 0.00 |
| Approximatly Age: | 6-15 |
| Property Type: | Att/Row/Townhouse |
| Style: | 2-Storey |
| Exterior: | Brick Front, Concrete |
| Garage Type: | Detached |
| (Parking/)Drive: | Private |
| Drive Parking Spaces: | 1 |
| Park #1 | |
| Parking Type: | Private |
| Park #2 | |
| Parking Type: | Private |
| Pool: | None |
| Approximatly Age: | 6-15 |
| Approximatly Square Footage: | 2000-2500 |
| Property Features: | Fenced Yard, School |
| CAC Included: | N |
| Water Included: | N |
| Cabel TV Included: | N |
| Common Elements Included: | N |
| Heat Included: | N |
| Parking Included: | N |
| Condo Tax Included: | N |
| Building Insurance Included: | N |
| Fireplace/Stove: | N |
| Heat Type: | Forced Air |
| Central Air Conditioning: | Central Air |
| Central Vac: | N |
| Laundry Level: | Syste |
| Ensuite Laundry: | F |
| Elevator Lift: | False |
| Sewers: | Sewer |
| Water: | Unknown |
| Water Supply Types: | Unknown |
| Utilities-Cable: | Y |
| Utilities-Hydro: | Y |
$
%
Years
This calculator is for demonstration purposes only. Always consult a professional
financial advisor before making personal financial decisions.
| Although the information displayed is believed to be accurate, no warranties or representations are made of any kind. |
| CENTURY 21 ATRIA REALTY INC. |
|
|

Ash Ganjeh Abdi
Sales Representative
Dir:
647-897-3444
Bus:
416-391-3232
| Book Showing | Email a Friend |
Jump To:
At a Glance:
| Type: | Freehold - Att/Row/Townhouse |
| Area: | York |
| Municipality: | Richmond Hill |
| Neighbourhood: | Jefferson |
| Style: | 2-Storey |
| Approximate Age: | 6-15 |
| Tax: | $5,543 |
| Beds: | 4 |
| Baths: | 4 |
| Fireplace: | N |
| Pool: | None |
Locatin Map:
Payment Calculator:

