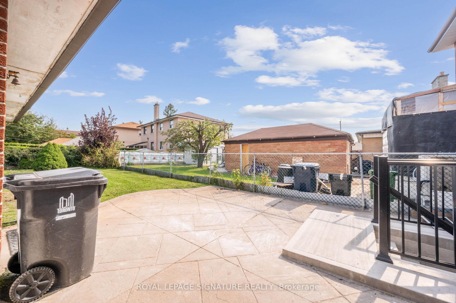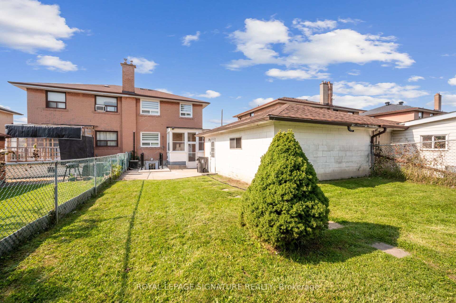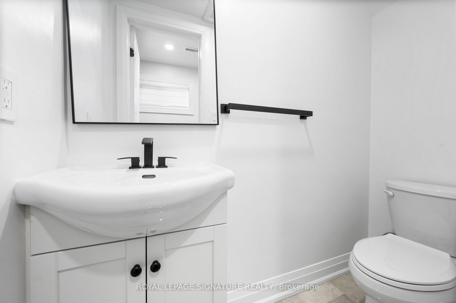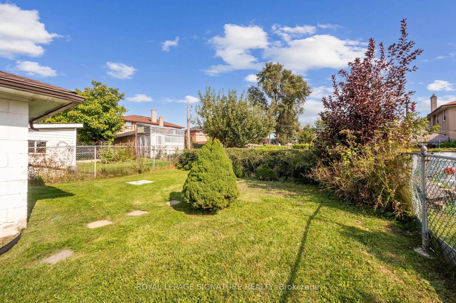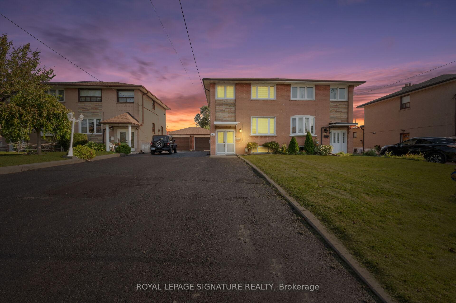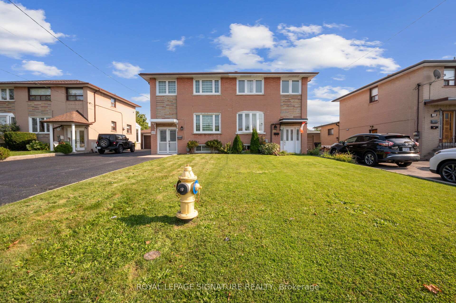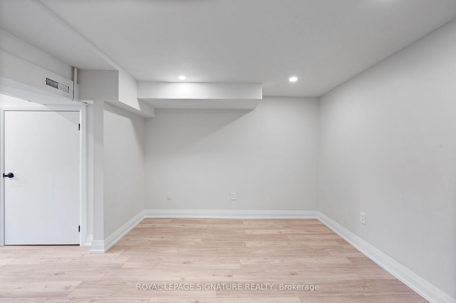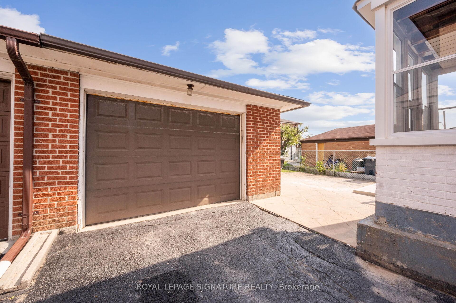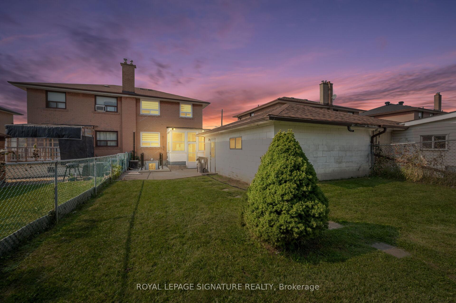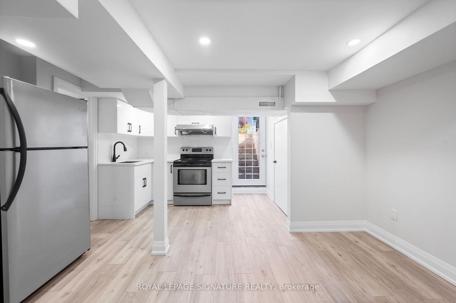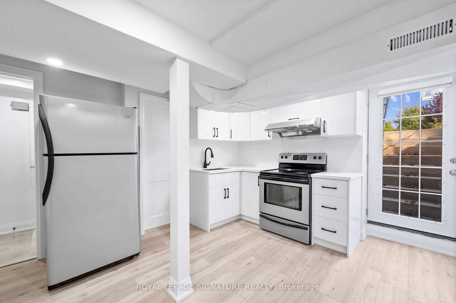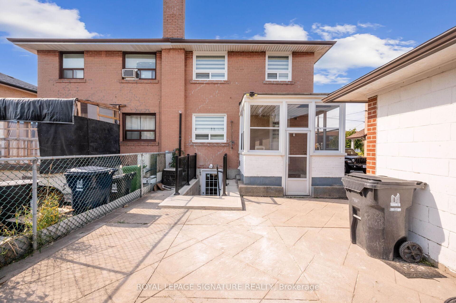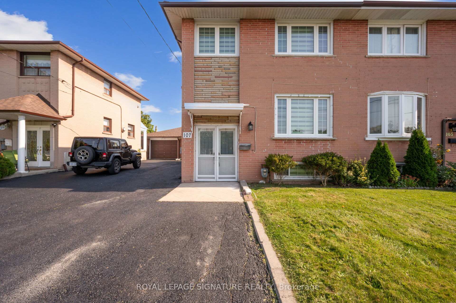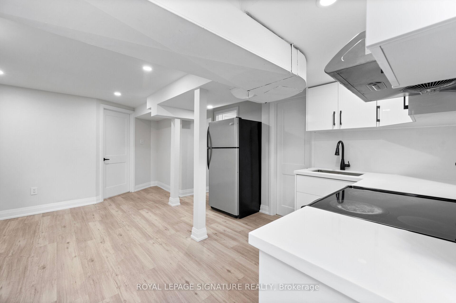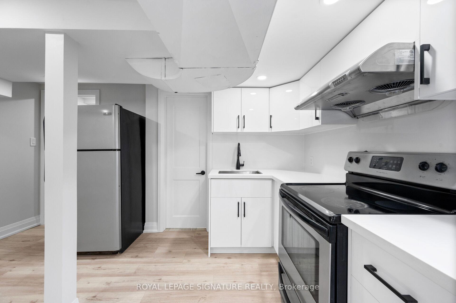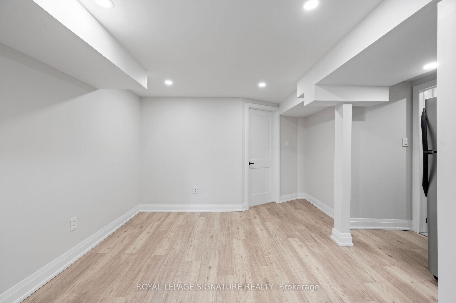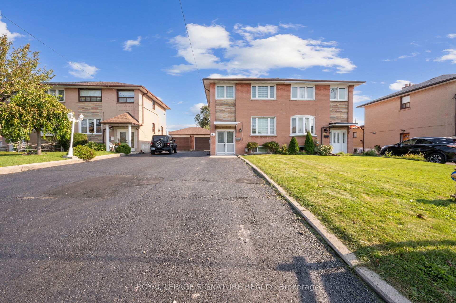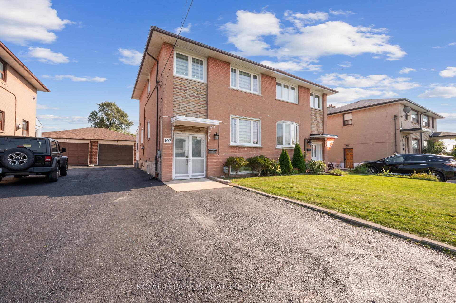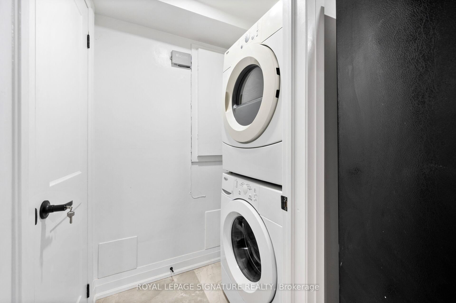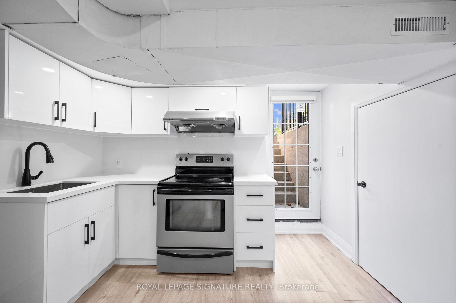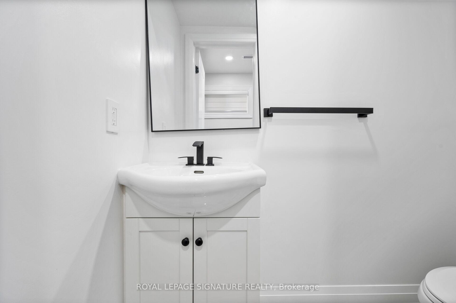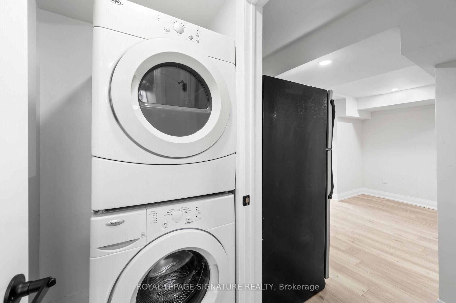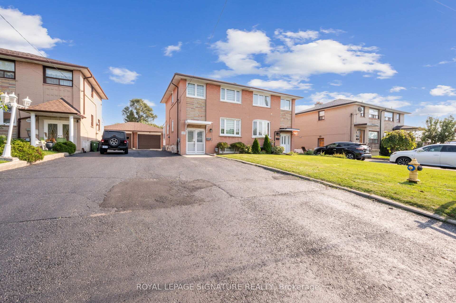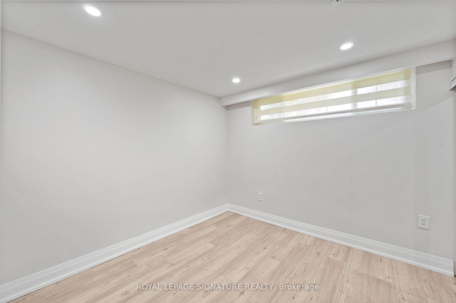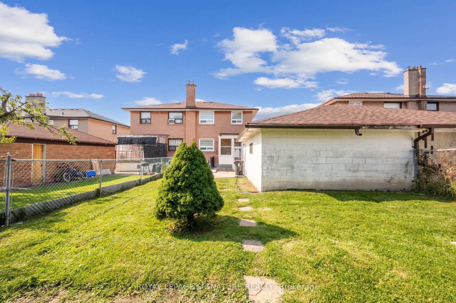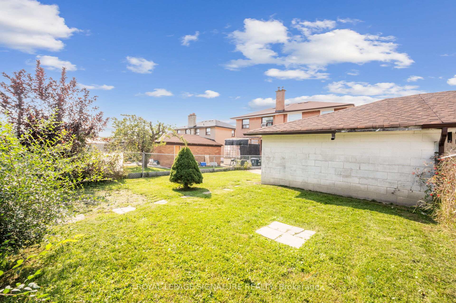$1,600
Available - For Rent
Listing ID: W12113853
107 Lomar Driv , Toronto, M3N 1Z5, Toronto
| Step into this stunning basement apartment on Lomar Dr., offering a private separate entrance for added convenience. Designed with modern elegance, this home boasts high-end finishes throughout, including a brand-new kitchen with sleek stainless steel appliances, stylish pot lights, and luxury vinyl laminate flooring. Enjoy the convenience of separate laundry, The newly updated bathroom features 4x2 tiles, a glass shower enclosure, and chic matte black fixtures, adding a touch of sophistication. |
| Price | $1,600 |
| Taxes: | $0.00 |
| Occupancy: | Vacant |
| Address: | 107 Lomar Driv , Toronto, M3N 1Z5, Toronto |
| Directions/Cross Streets: | Weston Rd & Sheppard Ave |
| Rooms: | 4 |
| Rooms +: | 1 |
| Bedrooms: | 1 |
| Bedrooms +: | 0 |
| Family Room: | F |
| Basement: | Apartment |
| Furnished: | Unfu |
| Level/Floor | Room | Length(ft) | Width(ft) | Descriptions | |
| Room 1 | Basement | Bedroom | 9.84 | 10.4 | Laminate, Closet, Window |
| Room 2 | Basement | Bathroom | 6.86 | 5.28 | Ceramic Floor, 3 Pc Bath, Updated |
| Room 3 | Basement | Laundry | 3.28 | 3.28 | Ceramic Floor |
| Washroom Type | No. of Pieces | Level |
| Washroom Type 1 | 3 | |
| Washroom Type 2 | 0 | |
| Washroom Type 3 | 0 | |
| Washroom Type 4 | 0 | |
| Washroom Type 5 | 0 |
| Total Area: | 0.00 |
| Property Type: | Semi-Detached |
| Style: | 2-Storey |
| Exterior: | Brick |
| Garage Type: | Detached |
| Drive Parking Spaces: | 1 |
| Pool: | None |
| Laundry Access: | In-Suite Laun |
| CAC Included: | N |
| Water Included: | N |
| Cabel TV Included: | N |
| Common Elements Included: | N |
| Heat Included: | N |
| Parking Included: | Y |
| Condo Tax Included: | N |
| Building Insurance Included: | N |
| Fireplace/Stove: | N |
| Heat Type: | Forced Air |
| Central Air Conditioning: | Central Air |
| Central Vac: | N |
| Laundry Level: | Syste |
| Ensuite Laundry: | F |
| Sewers: | Sewer |
| Although the information displayed is believed to be accurate, no warranties or representations are made of any kind. |
| ROYAL LEPAGE SIGNATURE REALTY |
|
|

Ash Ganjeh Abdi
Sales Representative
Dir:
647-897-3444
Bus:
416-391-3232
| Book Showing | Email a Friend |
Jump To:
At a Glance:
| Type: | Freehold - Semi-Detached |
| Area: | Toronto |
| Municipality: | Toronto W05 |
| Neighbourhood: | Glenfield-Jane Heights |
| Style: | 2-Storey |
| Beds: | 1 |
| Baths: | 1 |
| Fireplace: | N |
| Pool: | None |
Locatin Map:

