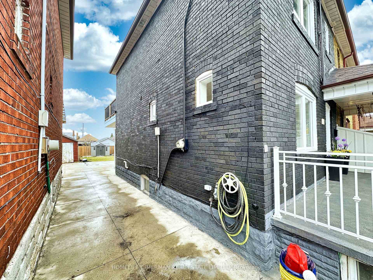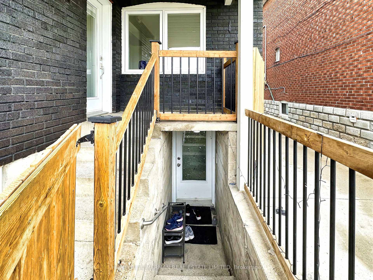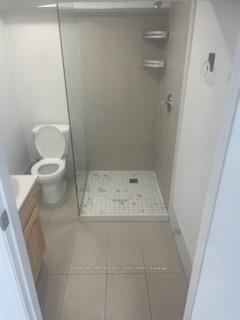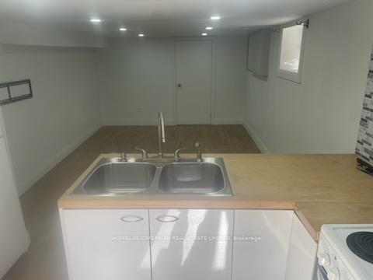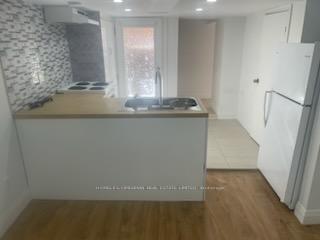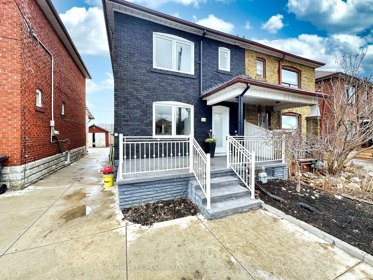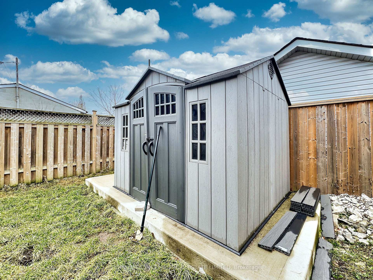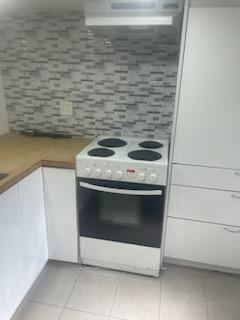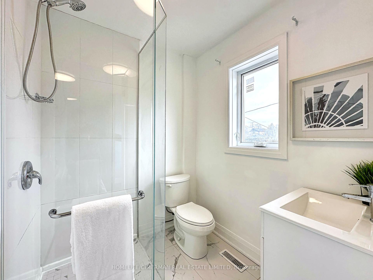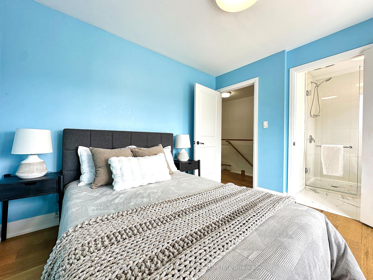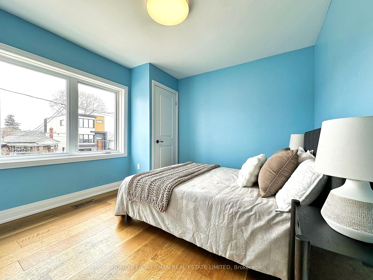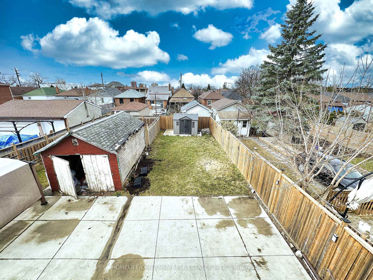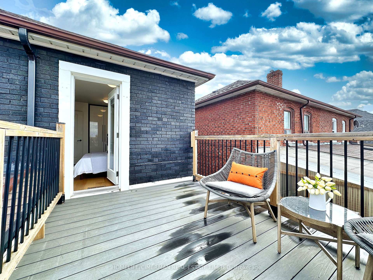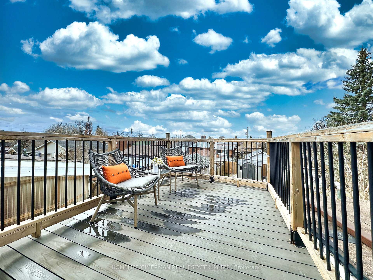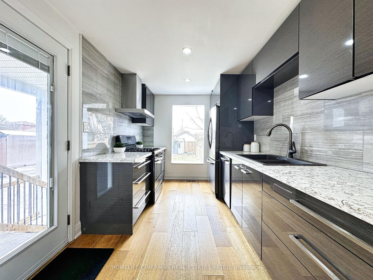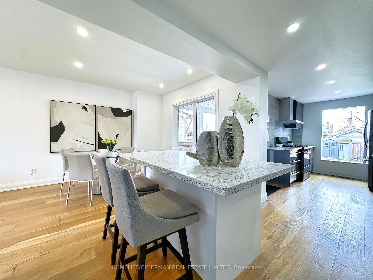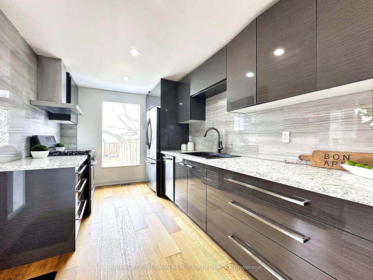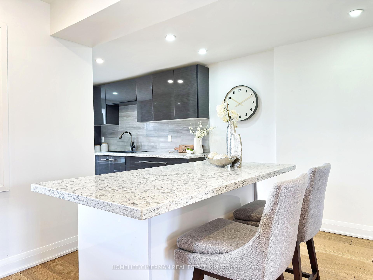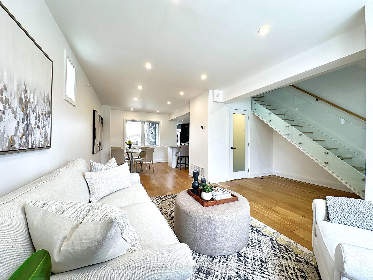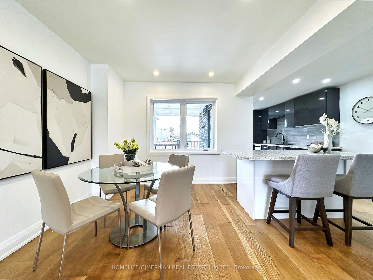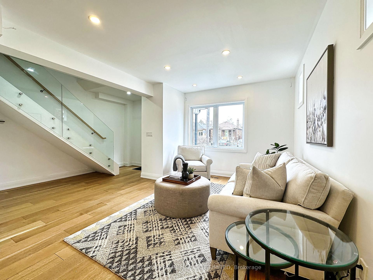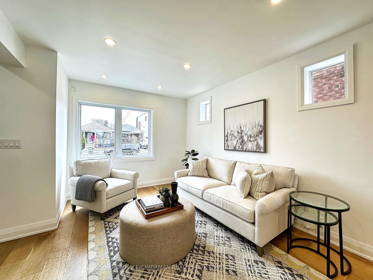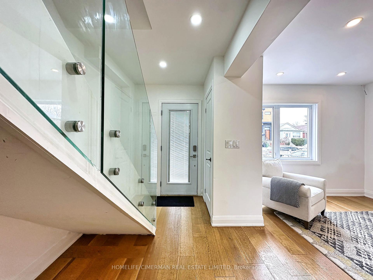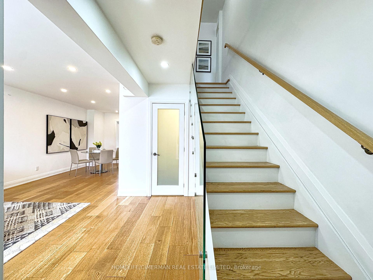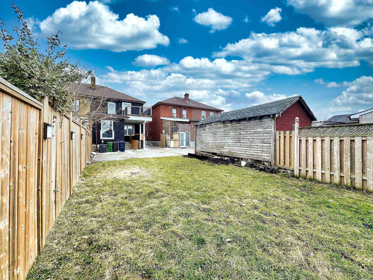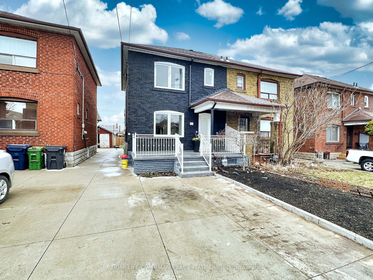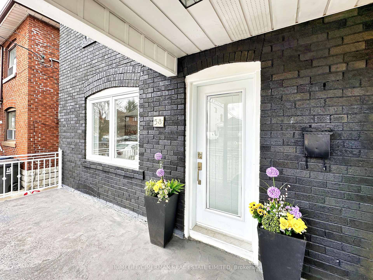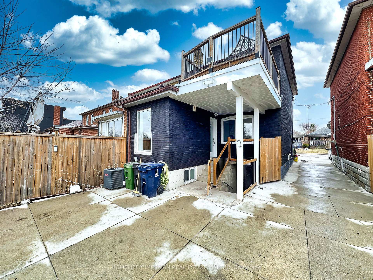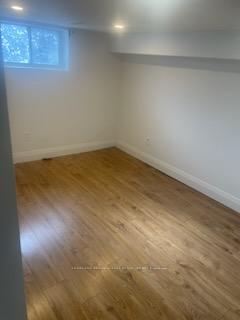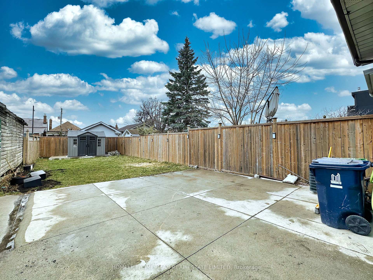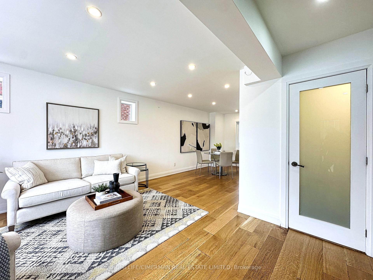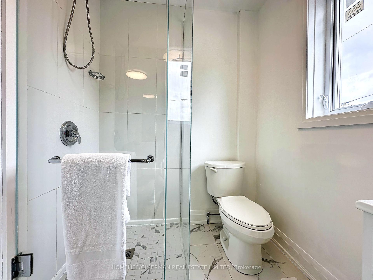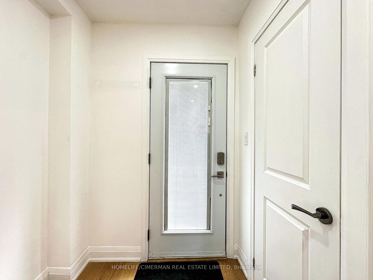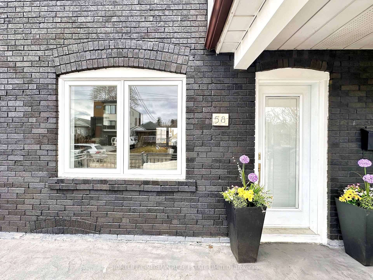$999,900
Available - For Sale
Listing ID: W12037616
58 Chamberlain Aven , Toronto, M6E 4K1, Toronto
| Welcome To One Of Toronto's Best Locations. Beautifully Updated - Freshly Painted with an Addition and Rare Main Floor Powder Room. This Semi-Detached Home Features 2 Updated Bedrooms Each Having Ensuite Bathrooms (previously was a 3 bedroom), a Self Contained Finished Basement Apartment, Bright Kitchen With a Large Island/Quartz Countertops, Pot Lighting, White Oak Hardwood (Engineered) Floors, 2nd Floor Laundry and so much more!! Roof Replaced in 2024, Mechanics are approximately 7 years old. Shed in the Backyard. Legal Front Pad Parking. 5 Minute Walk To Eglinton TTC (Future Eglinton Crosslink)., York Beltline Trail, Shopping, Parks & More. ***Basement was rented for $1500 monthly which will certainly help with the Monthly expenses or makes a Great In-law Suite.*** |
| Price | $999,900 |
| Taxes: | $4893.00 |
| Occupancy: | Partial |
| Address: | 58 Chamberlain Aven , Toronto, M6E 4K1, Toronto |
| Directions/Cross Streets: | Eglinton and Caledonia/Dufferin |
| Rooms: | 5 |
| Rooms +: | 3 |
| Bedrooms: | 2 |
| Bedrooms +: | 1 |
| Family Room: | F |
| Basement: | Finished, Separate Ent |
| Level/Floor | Room | Length(ft) | Width(ft) | Descriptions | |
| Room 1 | Main | Living Ro | 85.67 | 30.27 | Hardwood Floor, Recessed Lighting, 2 Pc Bath |
| Room 2 | Main | Dining Ro | Combined w/Living, Open Concept, Hardwood Floor | ||
| Room 3 | Main | Foyer | 42.64 | 27.45 | 2 Pc Bath, Open Concept, Hardwood Floor |
| Room 4 | Main | Kitchen | 38.7 | 26.73 | Hardwood Floor, W/O To Deck, Granite Counters |
| Room 5 | Main | Breakfast | 31.98 | 30.86 | Centre Island, B/I Microwave, Granite Counters |
| Room 6 | Second | Primary B | 41.66 | 34.93 | Hardwood Floor, 4 Pc Ensuite, Balcony |
| Room 7 | Second | Bedroom 2 | 36.01 | 31.32 | Hardwood Floor, 3 Pc Ensuite, Closet |
| Room 8 | Basement | Great Roo | |||
| Room 9 | Basement | Kitchen | |||
| Room 10 | Basement | Bedroom |
| Washroom Type | No. of Pieces | Level |
| Washroom Type 1 | 2 | Main |
| Washroom Type 2 | 3 | Second |
| Washroom Type 3 | 3 | Basement |
| Washroom Type 4 | 4 | Second |
| Washroom Type 5 | 0 | |
| Washroom Type 6 | 2 | Main |
| Washroom Type 7 | 3 | Second |
| Washroom Type 8 | 3 | Basement |
| Washroom Type 9 | 4 | Second |
| Washroom Type 10 | 0 |
| Total Area: | 0.00 |
| Property Type: | Semi-Detached |
| Style: | 2-Storey |
| Exterior: | Brick |
| Garage Type: | None |
| (Parking/)Drive: | Mutual |
| Drive Parking Spaces: | 2 |
| Park #1 | |
| Parking Type: | Mutual |
| Park #2 | |
| Parking Type: | Mutual |
| Pool: | None |
| CAC Included: | N |
| Water Included: | N |
| Cabel TV Included: | N |
| Common Elements Included: | N |
| Heat Included: | N |
| Parking Included: | N |
| Condo Tax Included: | N |
| Building Insurance Included: | N |
| Fireplace/Stove: | N |
| Heat Type: | Forced Air |
| Central Air Conditioning: | Central Air |
| Central Vac: | N |
| Laundry Level: | Syste |
| Ensuite Laundry: | F |
| Sewers: | Sewer |
$
%
Years
This calculator is for demonstration purposes only. Always consult a professional
financial advisor before making personal financial decisions.
| Although the information displayed is believed to be accurate, no warranties or representations are made of any kind. |
| HOMELIFE/CIMERMAN REAL ESTATE LIMITED |
|
|

Ash Ganjeh Abdi
Sales Representative
Dir:
647-897-3444
Bus:
416-391-3232
| Book Showing | Email a Friend |
Jump To:
At a Glance:
| Type: | Freehold - Semi-Detached |
| Area: | Toronto |
| Municipality: | Toronto W04 |
| Neighbourhood: | Briar Hill-Belgravia |
| Style: | 2-Storey |
| Tax: | $4,893 |
| Beds: | 2+1 |
| Baths: | 4 |
| Fireplace: | N |
| Pool: | None |
Locatin Map:
Payment Calculator:

